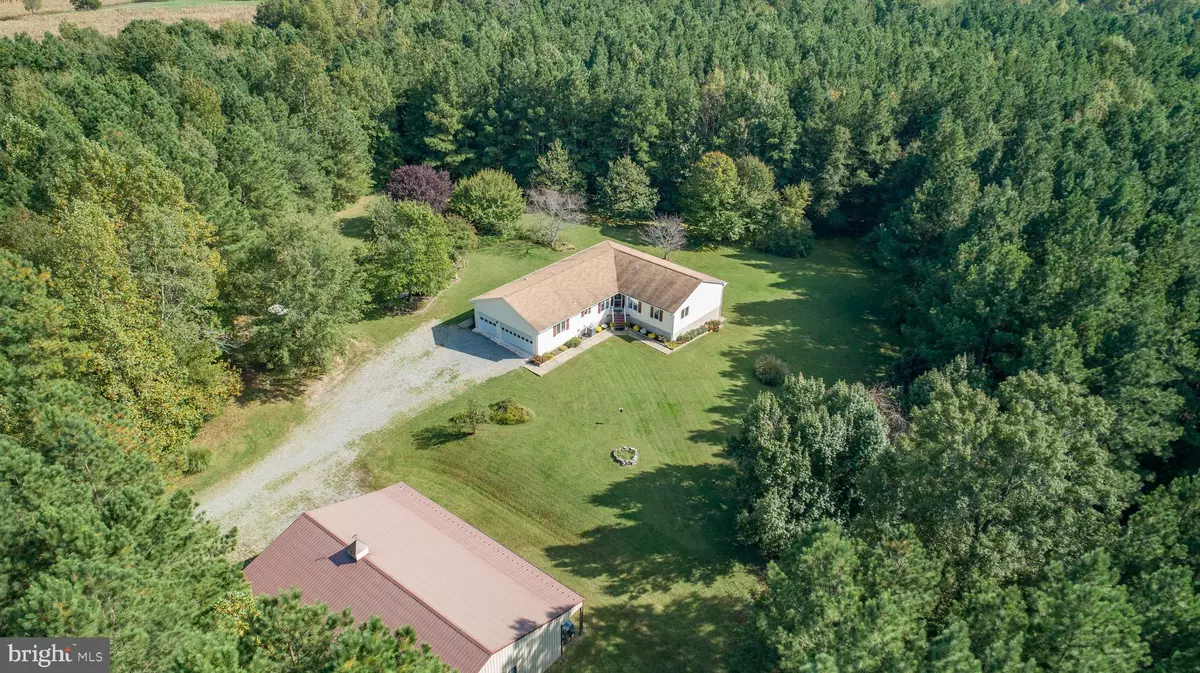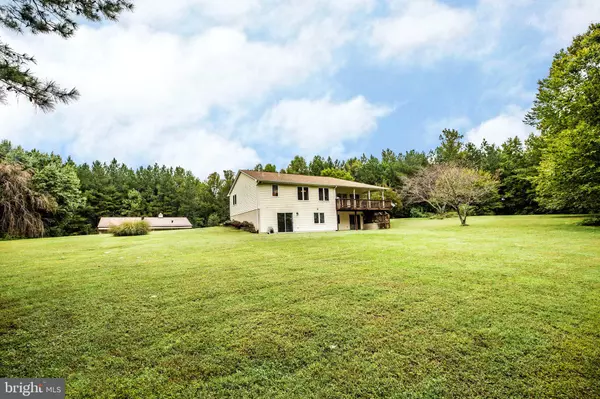$617,500
$638,888
3.3%For more information regarding the value of a property, please contact us for a free consultation.
6300 MARYE RD Woodford, VA 22580
5 Beds
4 Baths
4,023 SqFt
Key Details
Sold Price $617,500
Property Type Single Family Home
Sub Type Detached
Listing Status Sold
Purchase Type For Sale
Square Footage 4,023 sqft
Price per Sqft $153
Subdivision None Available
MLS Listing ID VASP225626
Sold Date 01/29/21
Style Ranch/Rambler
Bedrooms 5
Full Baths 3
Half Baths 1
HOA Y/N N
Abv Grd Liv Area 2,042
Originating Board BRIGHT
Year Built 1994
Annual Tax Amount $2,752
Tax Year 2020
Lot Size 20.000 Acres
Acres 20.0
Property Description
You'll fall in love with this spacious 2 level ranch-style home with gorgeous views of the surrounding loblolly pines and gently rolling lawn . Situated on 20 secluded acres your private hideaway awaits. Turning off the main road you will begin your drive on the acre-wide approach to the house and barn. A short trip through the trees opens up to the well maintained home surrounded by lovely landscaping. Offering 5 bedrooms plus 3 and a half baths, there's room for all! Your tour of this special home begins at the front door in the center of the house. Ahead of you is the massive family room with vaulting ceilings, a cozy gas fireplace, and two walls of full lite french doors that open on to the upper deck. Off to the left is the formal dining room and a hallway leading to the laundry room, guest powder room, and kitchen. The bright and airy kitchen is enhanced by solid oak cabinets, handcrafted by the builder, and opens into a large breakfast area with a bay window and doors leading out to the deck. Barbecue and enjoy your time with breathtaking views of the property. Walking back into the home you'll wander through the family room and down the hall to the private Owner's bedroom. This room also features wonderful views of the property. The Owner's bathroom offers dual vanities and a walk-in shower with tumbled stone flooring & built-in bench. The walk-in closet provides plenty of room for clothes & accessories. Rounding out the main level of the house are Bedrooms #2 and #3 along with a hall bath & linen closet. Need more room to stretch out? Head downstairs to the huge finished basement! This level offers Bedrooms #4 & #5, a 3rd bathroom, plus an office, Rec Room, cedar closet, a safe room with separate door under lock & key, and a utility room! Access the rear patio from the Rec Room, and the rear bedroom, for a little fresh air or curl up for a movie in front of the gas fireplace in the Rec Room. This house was custom built by Paige Butler with Butler Construction and no detail has been overlooked. A 375' well provides excellent drinking water and plenty of water for your home, and your plants & vegetables, too. A sump pump with alarm is provided in the basement for emergencies. The roof was replaced in 2011 with a 30-year guarantee so it should be maintenance-free for quite some time. Now let's talk about the HUGE pole barn which provides room for your business or hobbies. This 2400 sq. ft. building (40' x 60') has RV/commercial garage doors on either end so you can move vehicles and equipment around easily. The barn floor is poured concrete and it features electricity and water, as well. In addition to the barn, your home features a 3 car attached garage that is serving as partial storage for the owners' move out-of-state. An exterior door leads out to one of two sidewalks designed for easy access to the deck and front door. Whether you choose to spend your time indoors or outdoors, this house is a nature lover's paradise. Turkey and deer are frequently seen on the grounds and there's even a chicken coop for Guinea Hens, geese and chickens. You name it? You've got it! Come see it today!
Location
State VA
County Spotsylvania
Zoning A3
Rooms
Other Rooms Dining Room, Primary Bedroom, Bedroom 2, Bedroom 3, Bedroom 4, Bedroom 5, Kitchen, Family Room, Breakfast Room, Laundry, Other, Office, Recreation Room, Utility Room, Bathroom 2, Bathroom 3, Primary Bathroom, Half Bath
Basement Connecting Stairway, Fully Finished, Rear Entrance, Sump Pump, Walkout Level, Windows, Outside Entrance
Main Level Bedrooms 3
Interior
Interior Features Attic, Breakfast Area, Carpet, Cedar Closet(s), Ceiling Fan(s), Entry Level Bedroom, Family Room Off Kitchen, Kitchen - Table Space, Pantry, Primary Bath(s), Recessed Lighting, Stall Shower, Tub Shower, Walk-in Closet(s), Water Treat System, Stain/Lead Glass
Hot Water Electric, 60+ Gallon Tank
Heating Forced Air, Humidifier
Cooling Central A/C, Ceiling Fan(s)
Flooring Carpet, Ceramic Tile, Vinyl, Laminated
Fireplaces Number 2
Fireplaces Type Corner
Equipment Dishwasher, Exhaust Fan, Extra Refrigerator/Freezer, Icemaker, Oven - Wall, Cooktop, Range Hood, Refrigerator, Trash Compactor, Water Heater, Washer - Front Loading, Dryer - Front Loading
Fireplace Y
Window Features Bay/Bow,Screens,Sliding,Storm
Appliance Dishwasher, Exhaust Fan, Extra Refrigerator/Freezer, Icemaker, Oven - Wall, Cooktop, Range Hood, Refrigerator, Trash Compactor, Water Heater, Washer - Front Loading, Dryer - Front Loading
Heat Source Propane - Leased
Laundry Main Floor
Exterior
Exterior Feature Deck(s), Wrap Around, Patio(s)
Parking Features Garage - Side Entry, Garage Door Opener, Garage - Front Entry, Garage - Rear Entry, Oversized
Garage Spaces 9.0
Utilities Available Phone
Water Access N
View Garden/Lawn, Panoramic, Trees/Woods
Accessibility None
Porch Deck(s), Wrap Around, Patio(s)
Attached Garage 3
Total Parking Spaces 9
Garage Y
Building
Lot Description Backs to Trees, Front Yard, Landscaping, Partly Wooded, Private, Rear Yard, Rural, SideYard(s), Trees/Wooded
Story 2
Sewer On Site Septic, Septic < # of BR
Water Well
Architectural Style Ranch/Rambler
Level or Stories 2
Additional Building Above Grade, Below Grade
Structure Type Vaulted Ceilings
New Construction N
Schools
Elementary Schools Riverview
Middle Schools Post Oak
High Schools Spotsylvania
School District Spotsylvania County Public Schools
Others
Senior Community No
Tax ID 75-A-69C
Ownership Fee Simple
SqFt Source Assessor
Horse Property Y
Special Listing Condition Standard
Read Less
Want to know what your home might be worth? Contact us for a FREE valuation!

Our team is ready to help you sell your home for the highest possible price ASAP

Bought with Micah Susanne Dianda • INK Homes and Lifestyle, LLC.





