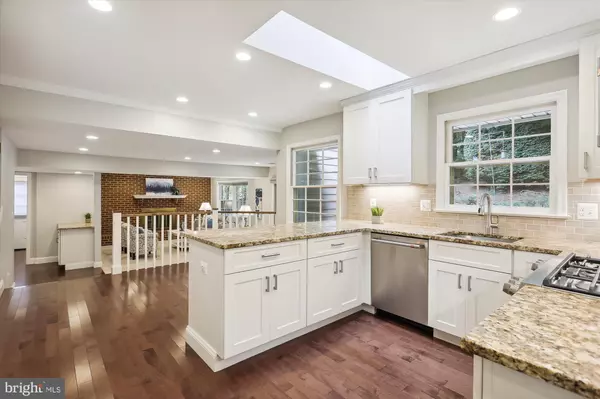$850,000
$840,000
1.2%For more information regarding the value of a property, please contact us for a free consultation.
4620 TAPESTRY DR Fairfax, VA 22032
4 Beds
4 Baths
1,849 SqFt
Key Details
Sold Price $850,000
Property Type Single Family Home
Sub Type Detached
Listing Status Sold
Purchase Type For Sale
Square Footage 1,849 sqft
Price per Sqft $459
Subdivision George Mason Forest
MLS Listing ID VAFX2078258
Sold Date 08/11/22
Style Split Level
Bedrooms 4
Full Baths 3
Half Baths 1
HOA Fees $22/ann
HOA Y/N Y
Abv Grd Liv Area 1,849
Originating Board BRIGHT
Year Built 1984
Annual Tax Amount $9,545
Tax Year 2021
Lot Size 10,500 Sqft
Acres 0.24
Property Description
This stunning move-in ready home in the highly desired George Mason Forest neighborhood is ready for its new owner! Meet new friends this summer before school starts! Conveniently located in the Woodson pyramid! The main level was thoughtfully remodeled in 2020 featuring a new kitchen that is sure to please the chef. Granite counters, Cafe SS appliances, two pantries, recessed lights, and crown molding complete the kitchen renovation. The passageway between the kitchen and dining room was expanded making entertaining easier. The living room with its bay window offers a comfortable place for mingling with your guests and is equipped with an audio file outlet. The dining room which looks out to the private serene backyard is the perfect place for celebrating special moments. The family room adjacent to the kitchen features a wood burning fireplace and opens to the patio and custom landscaping out back. A powder room and Pottery Barn style mud-room/laundry room complete the main level. Ascending the stairs to the upper level you will find four bedrooms each with ceiling fans and new carpeting. The owners suite has a walk-in closet, dressing area, and en-suite bath. Double doors lead to the fourth bedroom which was used as a nursery and can also function as an office. A double sink vanity in the hall bath is a generous size for those sharing a bathroom. The lower level has been updated and features a full bath, rec room that is perfect for game nights and provides plenty of play space, as well as a music/exercise room with closets to keep things neatly stored away. Perfectly positioned for commuters with 495 and 395 minutes away as well as the bus to the Pentagon and the VRE.
Carpet on stairs, bedrooms, and family room (2022), kitchen (2020), Canadian maple floors (2020), recessed lights (2020), HVAC (2019), heater (2019), full bath in basement (2016), DECK IS AS-IS.
Location
State VA
County Fairfax
Zoning 121
Rooms
Other Rooms Living Room, Dining Room, Primary Bedroom, Bedroom 2, Bedroom 3, Bedroom 4, Kitchen, Family Room, Breakfast Room, Laundry, Office, Recreation Room, Storage Room, Bathroom 2, Bathroom 3, Primary Bathroom, Half Bath
Basement Connecting Stairway, Daylight, Partial, Fully Finished, Interior Access, Outside Entrance, Rear Entrance, Sump Pump, Walkout Stairs
Interior
Interior Features Breakfast Area, Built-Ins, Carpet, Ceiling Fan(s), Chair Railings, Crown Moldings, Dining Area, Family Room Off Kitchen, Floor Plan - Traditional, Kitchen - Eat-In, Pantry, Primary Bath(s), Recessed Lighting, Stall Shower, Store/Office, Tub Shower, Upgraded Countertops, Walk-in Closet(s), Wet/Dry Bar, Wood Floors, Air Filter System, Attic/House Fan
Hot Water Natural Gas
Heating Programmable Thermostat
Cooling Ceiling Fan(s), Central A/C
Flooring Hardwood, Carpet, Tile/Brick
Fireplaces Number 1
Fireplaces Type Brick, Mantel(s), Fireplace - Glass Doors
Equipment Built-In Microwave, Dishwasher, Disposal, Dryer, Extra Refrigerator/Freezer, Icemaker, Refrigerator, Stainless Steel Appliances, Washer, Water Heater, Oven/Range - Gas, Oven - Self Cleaning
Fireplace Y
Window Features Bay/Bow
Appliance Built-In Microwave, Dishwasher, Disposal, Dryer, Extra Refrigerator/Freezer, Icemaker, Refrigerator, Stainless Steel Appliances, Washer, Water Heater, Oven/Range - Gas, Oven - Self Cleaning
Heat Source Natural Gas
Laundry Dryer In Unit, Main Floor, Washer In Unit
Exterior
Exterior Feature Deck(s), Patio(s)
Parking Features Garage - Front Entry, Garage Door Opener, Inside Access
Garage Spaces 2.0
Fence Wood
Utilities Available Under Ground
Amenities Available Common Grounds, Jog/Walk Path, Pool Mem Avail
Water Access N
View Trees/Woods
Accessibility None
Porch Deck(s), Patio(s)
Attached Garage 2
Total Parking Spaces 2
Garage Y
Building
Lot Description Backs to Trees, Landscaping, No Thru Street, Partly Wooded
Story 3
Foundation Block
Sewer Public Sewer
Water Public
Architectural Style Split Level
Level or Stories 3
Additional Building Above Grade, Below Grade
Structure Type Dry Wall
New Construction N
Schools
Elementary Schools Oak View
Middle Schools Frost
High Schools Woodson
School District Fairfax County Public Schools
Others
HOA Fee Include Common Area Maintenance
Senior Community No
Tax ID 0682 08 0145
Ownership Fee Simple
SqFt Source Assessor
Acceptable Financing Cash, Conventional
Listing Terms Cash, Conventional
Financing Cash,Conventional
Special Listing Condition Standard
Read Less
Want to know what your home might be worth? Contact us for a FREE valuation!

Our team is ready to help you sell your home for the highest possible price ASAP

Bought with VILAYSAK VILAYSOMVONG • Pearson Smith Realty, LLC





