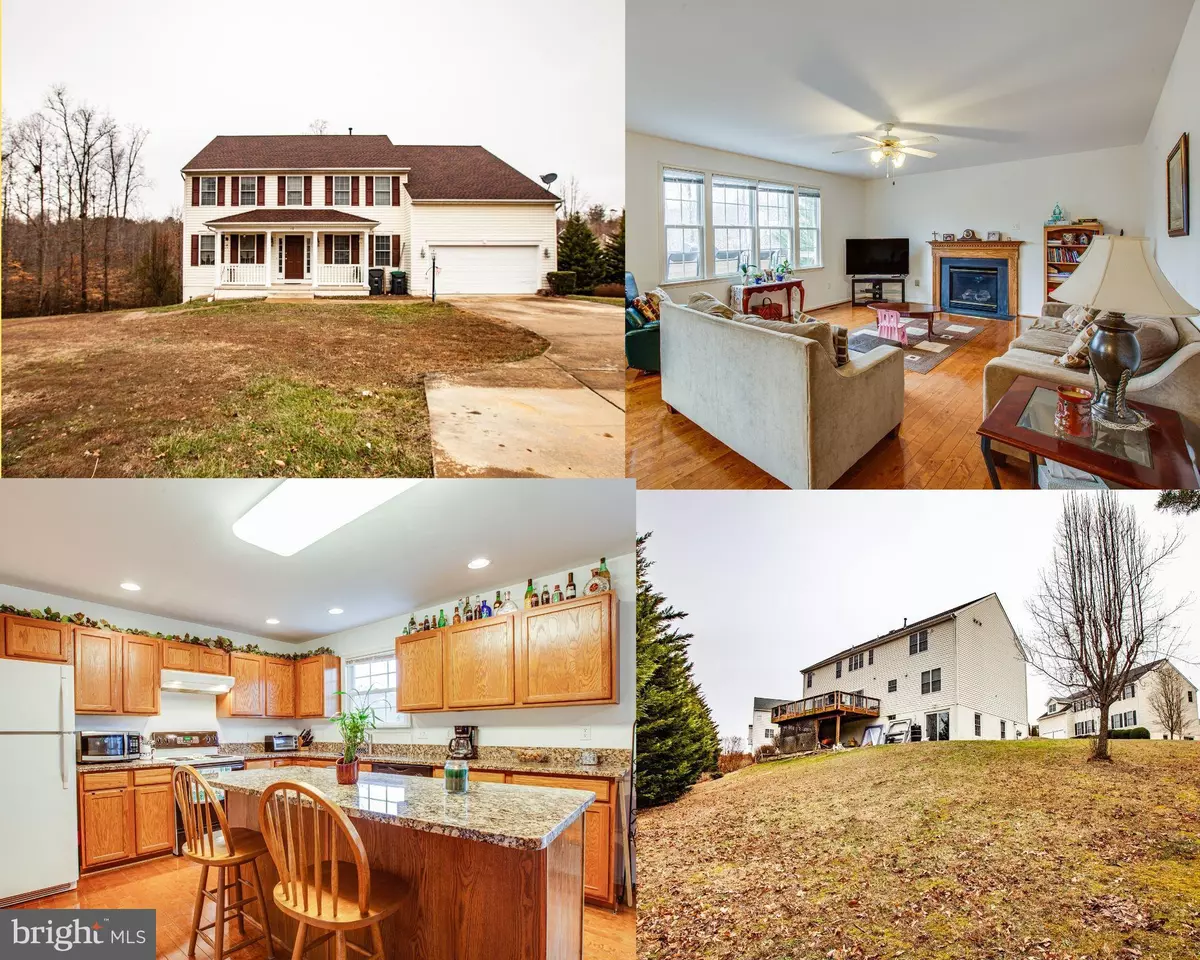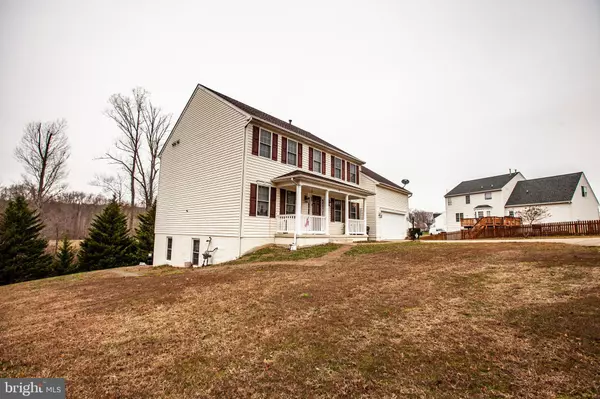$384,000
$379,900
1.1%For more information regarding the value of a property, please contact us for a free consultation.
112 COUNTRY MANOR DR Fredericksburg, VA 22406
5 Beds
3 Baths
4,464 SqFt
Key Details
Sold Price $384,000
Property Type Single Family Home
Sub Type Detached
Listing Status Sold
Purchase Type For Sale
Square Footage 4,464 sqft
Price per Sqft $86
Subdivision Stafford Lakes Village
MLS Listing ID VAST218152
Sold Date 04/30/20
Style Traditional
Bedrooms 5
Full Baths 3
HOA Fees $63/mo
HOA Y/N Y
Abv Grd Liv Area 3,056
Originating Board BRIGHT
Year Built 2004
Annual Tax Amount $4,185
Tax Year 2019
Lot Size 0.415 Acres
Acres 0.41
Property Description
Welcome to Stafford Lakes Village! Lovely 3 level home with 4,464+/- square feet of living space awaits a new homeowner. This home is situated on a private street where you find tranquility and privacy. The walkway leads to a welcoming sitting porch and formal entrance that leads to a den/office space perfect for a home office, formal living room overseeing the front yard, visitors bathroom and a hallway which opens up to an open concept kitchen which is adjoined by a stepdown family room that allows you access to the oversized deck area. The upper level features 4 bedrooms and 2 full bathrooms. The master bedroom features his and hers walk in closets, sitting area, master bathroom has a separate shower stall, jacuzzi style bathtub and his and her separate vanity areas. The hallway bathroom located on the hallway is shared by 3 other bedrooms each with plenty of closet space in each room. The lower walkout basement is fully finished and offers an oversized family/exercise room, 5th bedroom, laundry room and storage area. Other features of this home includes; hardwood floors, granite counters, ceiling fans, carpet flooring, fireplace, water treatment/filter system and 2 car garage with remote control. HOA is $63 per month and covers garbage, community pool, playground area, and sport court areas. For additional information, feel free to contact the listing agent.
Location
State VA
County Stafford
Zoning R1
Rooms
Other Rooms Living Room, Dining Room, Primary Bedroom, Bedroom 2, Bedroom 3, Bedroom 4, Bedroom 5, Kitchen, Family Room, Den, Basement, Exercise Room, Laundry, Other, Office, Bathroom 2, Bathroom 3, Primary Bathroom, Half Bath
Basement Full
Interior
Hot Water Natural Gas
Heating Forced Air
Cooling Central A/C
Flooring Hardwood, Ceramic Tile, Carpet, Laminated, Vinyl
Heat Source Natural Gas
Exterior
Parking Features Garage - Front Entry
Garage Spaces 2.0
Utilities Available Cable TV Available
Amenities Available Common Grounds, Pool - Outdoor
Water Access N
Roof Type Shingle
Accessibility None
Attached Garage 2
Total Parking Spaces 2
Garage Y
Building
Story 3+
Sewer Public Sewer
Water Public
Architectural Style Traditional
Level or Stories 3+
Additional Building Above Grade, Below Grade
New Construction N
Schools
School District Stafford County Public Schools
Others
Senior Community No
Tax ID 44-R-9- -643
Ownership Fee Simple
SqFt Source Estimated
Acceptable Financing FHA, Conventional, Cash
Listing Terms FHA, Conventional, Cash
Financing FHA,Conventional,Cash
Special Listing Condition Standard
Read Less
Want to know what your home might be worth? Contact us for a FREE valuation!

Our team is ready to help you sell your home for the highest possible price ASAP

Bought with James A Evans • Berkshire Hathaway HomeServices PenFed Realty





