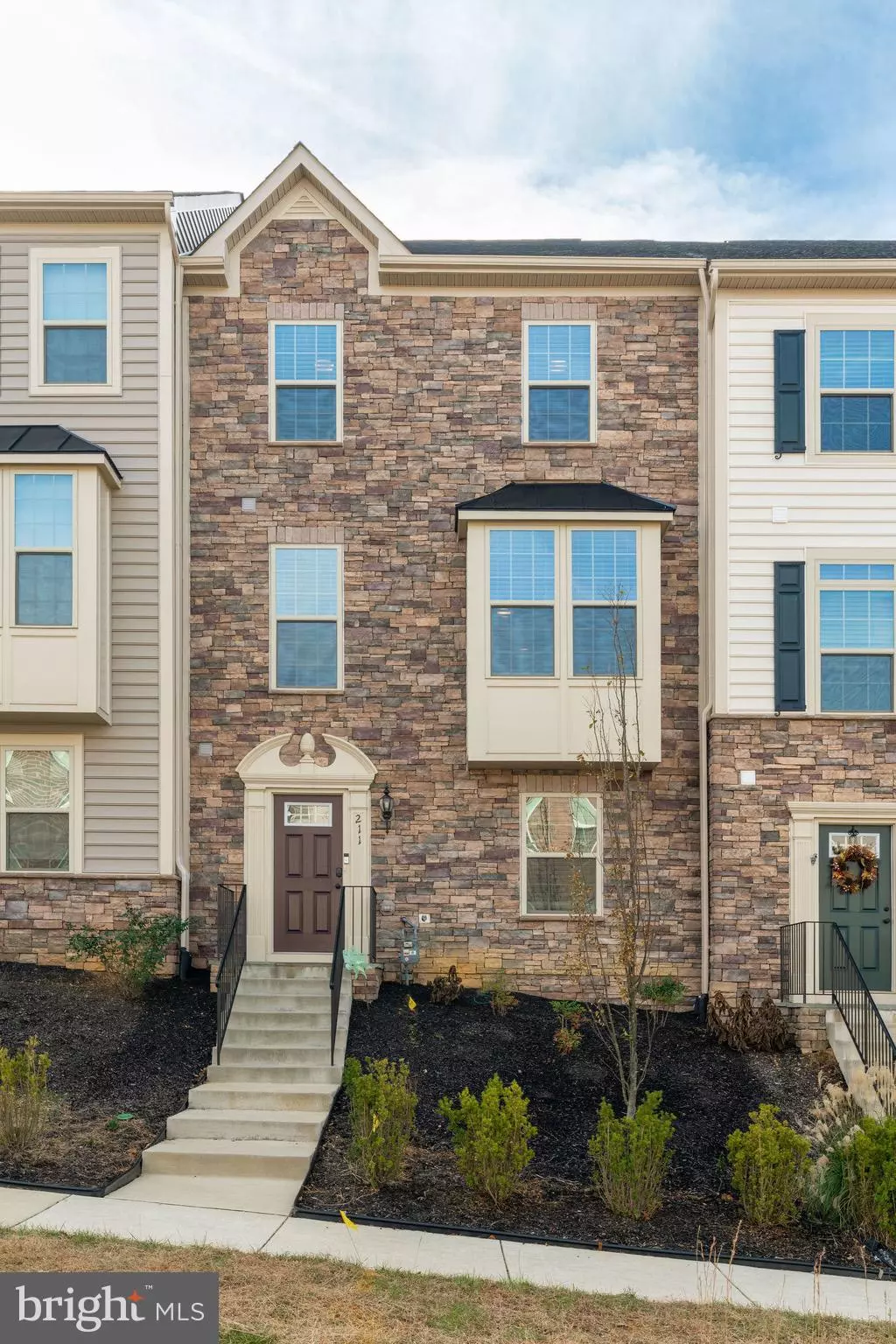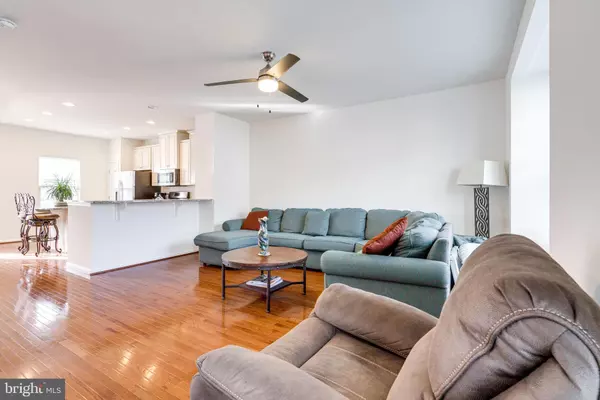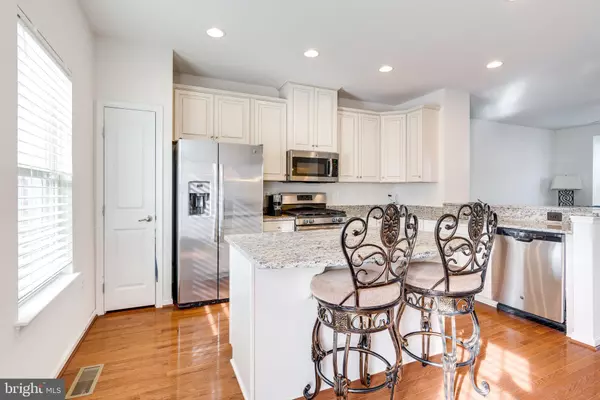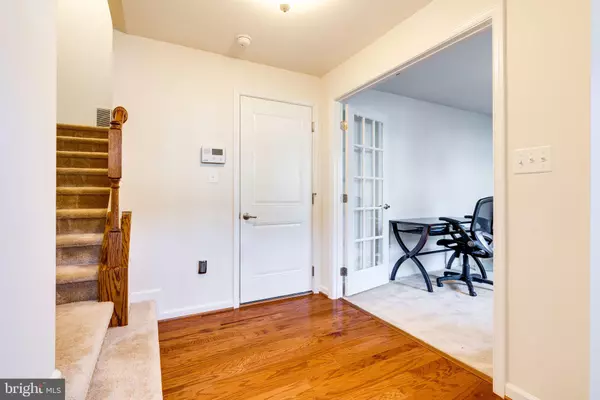$355,000
$355,000
For more information regarding the value of a property, please contact us for a free consultation.
211 FREESIA LN Stafford, VA 22554
3 Beds
4 Baths
1,686 SqFt
Key Details
Sold Price $355,000
Property Type Townhouse
Sub Type Interior Row/Townhouse
Listing Status Sold
Purchase Type For Sale
Square Footage 1,686 sqft
Price per Sqft $210
Subdivision Embrey Mill
MLS Listing ID VAST218402
Sold Date 06/08/20
Style Contemporary
Bedrooms 3
Full Baths 2
Half Baths 2
HOA Fees $120/mo
HOA Y/N Y
Abv Grd Liv Area 1,686
Originating Board BRIGHT
Year Built 2016
Annual Tax Amount $2,903
Tax Year 2019
Lot Size 1,738 Sqft
Acres 0.04
Property Description
PRICE RECENTLY REDUCED BY $14,900!!!! GREAT HOME IN SOUGHT AFTER EMBREY MILLS! A Place to Call Home! This stone-front townhome is snuggled in a choice setting within the Embrey Mills Subdivision of Stafford County. Located in desirable Colonial Forge School District. A perfect location makes it easy to commute with access to 95 and nearby commuter lots, and easy to play as it is a mere stones-throw from the pool and cafe. This townhome boasts 3 stories, 3 bedrooms, 2 full bathrooms, and 2 half bathrooms. The entry door opens to the lower level with a hardwood foyer and a room that is perfect for an office to the right. This level is completed by a half bathroom and the 2-car garage with space for storage. A clean and uniform look is created by the open main level with hardwood floors installed throughout. The open concept is further highlighted by the abundance of natural light from the doors to the deck and the multiple windows at the front. You will love cooking in this kitchen with its granite countertops and stainless-steel appliances. Entertaining is made easy with the kitchen island and bar-top opening towards the family room and ample room for a dining table. Double-doors open from the kitchen to the spacious deck at the rear. Escape upstairs to find the master suite with ample closet space. The master bath offers a clean and modern look with tile flooring, a granite vanity-top, and tile shower surround with glass enclosure. 2 additional bedrooms, an additional full bathroom, and a laundry room complete the upper level. Don't delay in visiting the home you have been waiting for!
Location
State VA
County Stafford
Zoning PD2
Rooms
Other Rooms Kitchen, Family Room, Foyer, Study
Interior
Interior Features Carpet, Family Room Off Kitchen, Kitchen - Island, Primary Bath(s), Recessed Lighting, Upgraded Countertops, Walk-in Closet(s), Wood Floors
Heating Central
Cooling Central A/C
Equipment Built-In Microwave, Disposal, Dishwasher, Oven/Range - Gas, Stainless Steel Appliances, Refrigerator, Icemaker
Appliance Built-In Microwave, Disposal, Dishwasher, Oven/Range - Gas, Stainless Steel Appliances, Refrigerator, Icemaker
Heat Source Natural Gas
Laundry Upper Floor
Exterior
Parking Features Garage - Rear Entry, Garage Door Opener
Garage Spaces 2.0
Amenities Available Community Center, Exercise Room, Jog/Walk Path, Pool - Outdoor, Soccer Field, Tot Lots/Playground
Water Access N
Accessibility None
Attached Garage 2
Total Parking Spaces 2
Garage Y
Building
Story 3+
Sewer Public Sewer
Water Public
Architectural Style Contemporary
Level or Stories 3+
Additional Building Above Grade
New Construction N
Schools
Elementary Schools Winding Creek
Middle Schools H.H. Poole
High Schools Colonial Forge
School District Stafford County Public Schools
Others
HOA Fee Include Health Club,Pool(s),Snow Removal,Trash
Senior Community No
Tax ID 29-G-2- -148
Ownership Fee Simple
SqFt Source Assessor
Security Features Electric Alarm
Special Listing Condition Standard
Read Less
Want to know what your home might be worth? Contact us for a FREE valuation!

Our team is ready to help you sell your home for the highest possible price ASAP

Bought with Nora H. Isasi • Keller Williams Capital Properties





