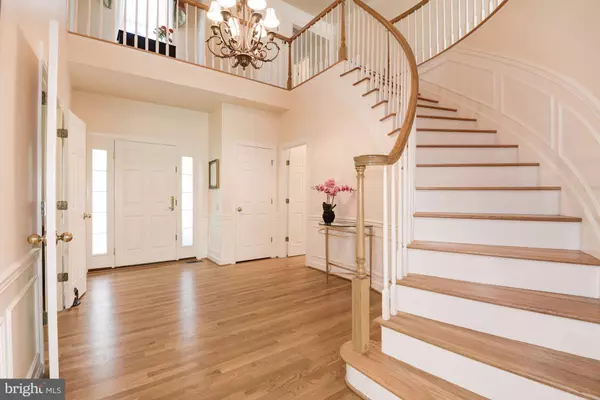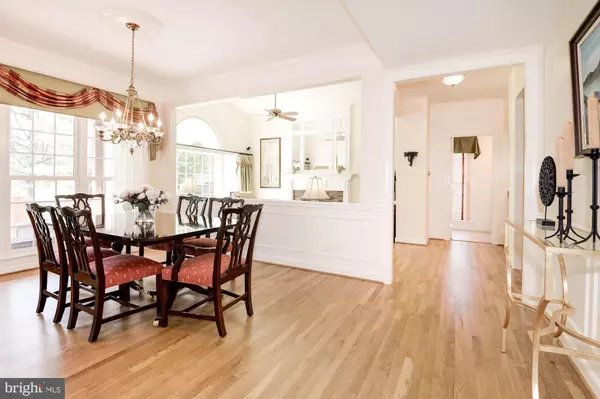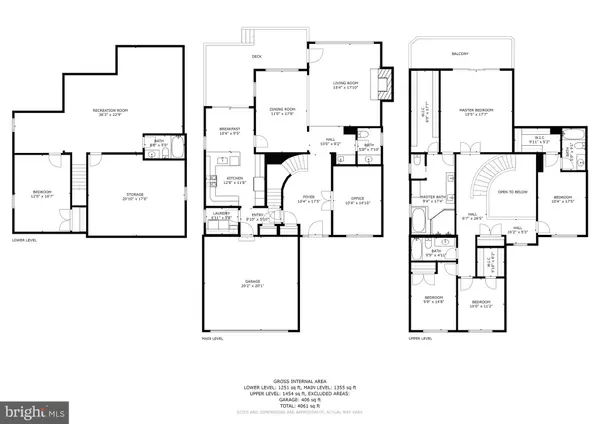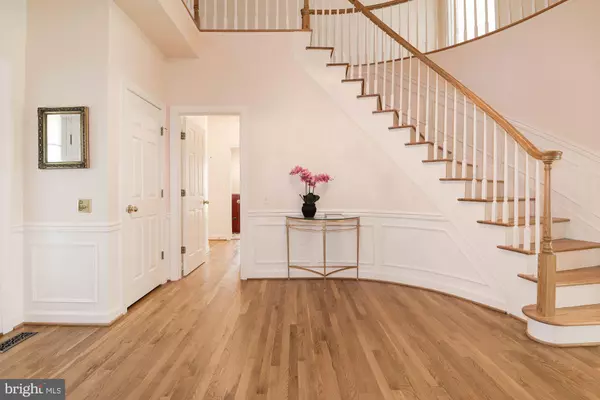$830,000
$844,900
1.8%For more information regarding the value of a property, please contact us for a free consultation.
3829 PARKLAND DR Fairfax, VA 22033
4 Beds
5 Baths
3,808 SqFt
Key Details
Sold Price $830,000
Property Type Single Family Home
Sub Type Detached
Listing Status Sold
Purchase Type For Sale
Square Footage 3,808 sqft
Price per Sqft $217
Subdivision Penderbrook
MLS Listing ID VAFX1121564
Sold Date 06/24/20
Style Colonial
Bedrooms 4
Full Baths 4
Half Baths 1
HOA Fees $114/mo
HOA Y/N Y
Abv Grd Liv Area 3,028
Originating Board BRIGHT
Year Built 1992
Annual Tax Amount $8,801
Tax Year 2020
Lot Size 8,056 Sqft
Acres 0.18
Lot Dimensions 8056 Sq. Ft
Property Description
Situated in the lovely Penderbrook Community, this exquisite Williamson model Colonial home welcomes you to a totally updated 4-bedroom, 4.5 bath home, and 2-car garage. Sitting off the 17th hole, enjoy the lush green, tree lined golf course view from your combination patio/deck right off the living room or enjoy this view in the mornings when you roll off your bed onto the master bedroom upper deck. The home features many renovations: both furnaces, a/c units, new deck, irrigation system, roof, windows, master bathroom, Hardie plank siding, hall and guest bathroom, new kitchen, refinished wood floors, driveway, and carpets. You and your guests are greeted with a soaring two-story foyer, crisp white molding and 10-foot ceilings throughout the main level. The newly renovated kitchen offers stainless appliances, granite counter tops, new cabinets, and with backyard view from the eat-in breakfast area. The dining room features hardwood flooring, crown molding, chair railing, and a wonderful view of the back yard. Plenty of space to host friends and family functions. The large Living room features a, wall to wall windows with view of the backyard and golf course. The main level also features a wet bar, convenient study/office, and laundry center with side-by-side washer and dryer, laundry sink and built-in storage. The spacious master suite spans the back of the home. You will fall in love with the huge walk-in closet with built in organizers. An updated spa-like master bathroom boasts dual vanities, heated floor, jetted bathtub, walk-in steam shower w/lights and audio and a private water closet. Four generously sized bedrooms complete the upper level and enjoy updated and stylish bathrooms. The lower level features a large, open family room, full bathroom plus an additional room that can be used as a fifth bedroom. This level contains another perk a spacious storage space ideal for your storage needs. This move-in-ready home forms part of Penderbrook s over 170 executive style single family homes. The Penderbrook Community, which is approximately 20 miles west of Washington, D.C. and minutes from Dulles International Airport, has easy access to Route 66, Rt 50, and is on a bus line that serves the Vienna Metro. Nearby are the Fair Oaks Shopping Center, Fair Oaks Hospital, Fairfax Corner, and Fair Lakes Shopping Center. Penderbrook has numerous amenities including a clubhouse, fitness center, tennis courts, tot lot, basketball courts, swimming pool complex in addition to the Penderbrook Golf Course. The Penderbrook Golf Club is a picturesque 18-hole par 71 championship golf course that rambles throughout the picturesque community.
Location
State VA
County Fairfax
Zoning 308
Rooms
Other Rooms Living Room, Dining Room, Primary Bedroom, Bedroom 2, Bedroom 3, Bedroom 4, Kitchen, Family Room, Foyer, Laundry, Other, Office, Bathroom 1, Bathroom 2, Bathroom 3, Primary Bathroom, Half Bath
Basement Full
Interior
Interior Features Attic, Carpet, Ceiling Fan(s), Chair Railings, Crown Moldings, Curved Staircase, Dining Area, Floor Plan - Traditional, Formal/Separate Dining Room, Kitchen - Gourmet, Primary Bath(s), Pantry, Recessed Lighting, Sprinkler System, Upgraded Countertops, Wainscotting, Walk-in Closet(s), Wet/Dry Bar, Wood Floors, Window Treatments
Hot Water Natural Gas
Heating Heat Pump - Gas BackUp
Cooling Ceiling Fan(s), Central A/C
Flooring Ceramic Tile, Hardwood, Partially Carpeted, Other
Fireplaces Number 1
Equipment Built-In Microwave, Dishwasher, Disposal, Dryer - Front Loading, Exhaust Fan, Humidifier, Icemaker, Refrigerator, Stainless Steel Appliances, Stove, Washer - Front Loading, Water Heater
Furnishings No
Fireplace Y
Appliance Built-In Microwave, Dishwasher, Disposal, Dryer - Front Loading, Exhaust Fan, Humidifier, Icemaker, Refrigerator, Stainless Steel Appliances, Stove, Washer - Front Loading, Water Heater
Heat Source Natural Gas
Laundry Main Floor
Exterior
Parking Features Garage - Front Entry
Garage Spaces 2.0
Utilities Available Water Available, Electric Available, Natural Gas Available
Water Access N
View Golf Course
Roof Type Asphalt
Accessibility 2+ Access Exits, Level Entry - Main
Attached Garage 2
Total Parking Spaces 2
Garage Y
Building
Lot Description Backs - Parkland
Story 3
Sewer Public Sewer
Water Public
Architectural Style Colonial
Level or Stories 3
Additional Building Above Grade, Below Grade
New Construction N
Schools
Elementary Schools Waples Mill
Middle Schools Franklin
High Schools Oakton
School District Fairfax County Public Schools
Others
HOA Fee Include Common Area Maintenance
Senior Community No
Tax ID 0463 13 0987B
Ownership Fee Simple
SqFt Source Assessor
Acceptable Financing Cash, Conventional, FHA, VA
Listing Terms Cash, Conventional, FHA, VA
Financing Cash,Conventional,FHA,VA
Special Listing Condition Standard
Read Less
Want to know what your home might be worth? Contact us for a FREE valuation!

Our team is ready to help you sell your home for the highest possible price ASAP

Bought with Chad B Hollingsworth • Linton Hall Realtors





