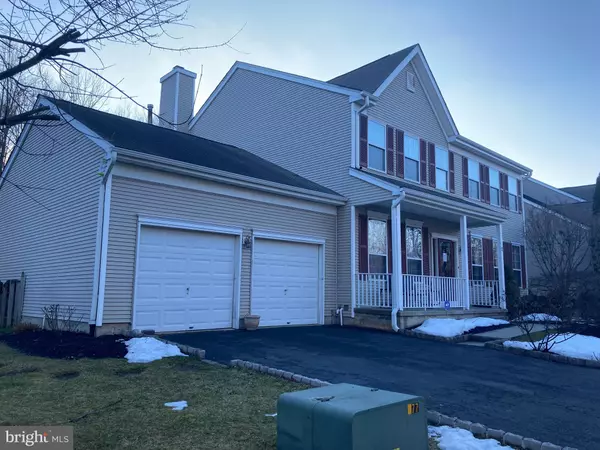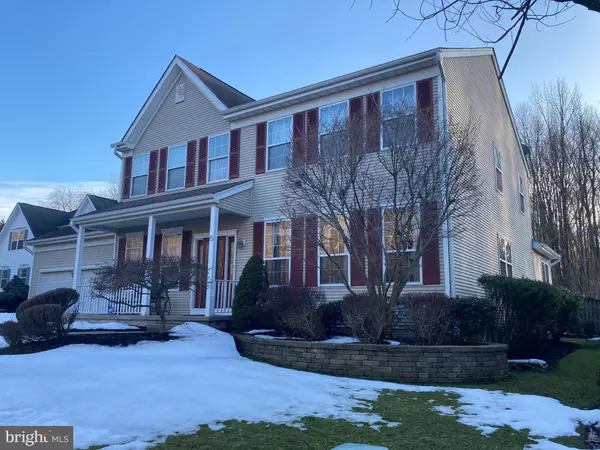$535,000
$465,000
15.1%For more information regarding the value of a property, please contact us for a free consultation.
15 GASKIN DR Burlington Township, NJ 08016
4 Beds
4 Baths
3,066 SqFt
Key Details
Sold Price $535,000
Property Type Single Family Home
Sub Type Detached
Listing Status Sold
Purchase Type For Sale
Square Footage 3,066 sqft
Price per Sqft $174
Subdivision Oxmead Crossing
MLS Listing ID NJBL392138
Sold Date 05/21/21
Style Colonial
Bedrooms 4
Full Baths 2
Half Baths 2
HOA Y/N N
Abv Grd Liv Area 3,066
Originating Board BRIGHT
Year Built 1998
Annual Tax Amount $12,312
Tax Year 2020
Lot Size 9,750 Sqft
Acres 0.22
Lot Dimensions 75x30
Property Description
Welcome Home to this beautifully maintained colonial style home with 4 bedrooms, 2 full baths and 2 half baths, and a full finished basement in desirable Oxmead Crossing Neighborhood of Burlington Township. Pride of Ownership is evident as you walk through the front door that flows into the 2-Story Foyer with hardwood flowing throughout most of the first floor. The crown molding, pedestals, and wrought iron stair railings accent the foyer area. Gourmet Eat-In Kitchen features plenty of counter space, an island with granite countertops, Viking stainless steel appliances, a custom wine bar, upgraded 42" cabinetry, recess lighting, and a double door pantry that allows for extra storage. Overlooking the Kitchen area is the Large Family Room area featuring 9 feet ceilings with recessed lighting, upgraded Berber carpet, designer stencil accent wall, and a stone wood-burning fireplace. The sunroom has its own heating system, ceiling fan and it overlooks the wooded back yard. The Living Room area includes cherrywood flooring that flows into the Dining Room area with an upgraded the chandelier. The office on the 1st Floor features glass panel French doors. This is a great space to conduct remote work or remote learning. The Laundry Room is off the foyer hallway with storage cabinets and front load Washer/Dryer as well as access to the 2-Car Attached Garage. The first floor half bath features designer paint and Carrara marble flooring. Off the foyer go up to the second floor that offers beautiful neutral Berber carpet with Wrought Iron finishes & Chandelier overhead, the upstairs Foyer carries through the beautiful Berber carpet. The 2nd Floor Master Bedroom features spacious walk-in-California his and hers closets. The Private Master Bath is recently updated and includes a seamless glass shower door with marble and body jets, heated floors, free-standing aromatherapy soak tub, and Carrara marble double vanities. Three other nicely sized Bedrooms with Berber carpet are all near the 2nd Full bath with tub shower. One of the bedrooms offers a chalkboard wall. All the bedrooms offer California closets. You Have More Room to entertain in the Full Finished Basement featuring recess lighting, cork flooring, open space, home gym area, hobby station, pool table & bar areas with flatscreen TV inside the bar. The basement has endless possibilities. It can be used for work From Home, Play Area or just hanging out with the family. The exterior back features a fenced-in backyard Oasis that offers a gorgeous Gunite Heated In-Ground Pool with waterfalls and Hot Tub. Additional outdoor features include mature Landscaping with lighting on timers, Paver Walkway, Sprinkler System (Front yard & Backyard), in-ground gas line for grilling, in-ground mounted umbrella, and electric awning for shade. Two Car Front Entry Garage boasts two garage doors and allows for inside access and extra storage. Three-zone AC system and smart thermostats. Close to Major Highways, Military Base, Schools, Parks, Shopping & Restaurants. Great space to entertain family and friends.
Location
State NJ
County Burlington
Area Burlington Twp (20306)
Zoning RESIDENTIAL
Rooms
Other Rooms Living Room, Dining Room, Primary Bedroom, Bedroom 2, Bedroom 3, Bedroom 4, Kitchen, Family Room, Basement, Breakfast Room, Office
Basement Fully Finished
Interior
Hot Water Natural Gas
Heating Central, Forced Air
Cooling Central A/C, Ceiling Fan(s), Energy Star Cooling System
Flooring Carpet, Ceramic Tile, Hardwood, Heated, Marble
Fireplaces Number 1
Fireplaces Type Stone, Wood
Equipment Dishwasher, Dryer, Microwave, Refrigerator, Stainless Steel Appliances, Washer
Furnishings Yes
Fireplace Y
Appliance Dishwasher, Dryer, Microwave, Refrigerator, Stainless Steel Appliances, Washer
Heat Source Natural Gas
Laundry Main Floor
Exterior
Parking Features Additional Storage Area, Garage - Front Entry, Garage Door Opener, Inside Access
Garage Spaces 2.0
Fence Wood
Pool Fenced, Gunite, Heated, In Ground, Pool/Spa Combo
Utilities Available Cable TV Available, Electric Available, Natural Gas Available, Phone Available
Water Access N
View Street, Trees/Woods
Roof Type Shingle
Accessibility Accessible Switches/Outlets
Attached Garage 2
Total Parking Spaces 2
Garage Y
Building
Lot Description Backs to Trees
Story 2
Sewer No Septic System
Water Public
Architectural Style Colonial
Level or Stories 2
Additional Building Above Grade
Structure Type 9'+ Ceilings
New Construction N
Schools
Elementary Schools B. Bernice Young
Middle Schools Burlington Township
High Schools Burlington Township
School District Burlington Township
Others
Pets Allowed N
Senior Community No
Tax ID 06-00129 06-00012
Ownership Fee Simple
SqFt Source Estimated
Security Features Carbon Monoxide Detector(s)
Acceptable Financing Conventional, FHA, Cash, VA
Listing Terms Conventional, FHA, Cash, VA
Financing Conventional,FHA,Cash,VA
Special Listing Condition Standard
Read Less
Want to know what your home might be worth? Contact us for a FREE valuation!

Our team is ready to help you sell your home for the highest possible price ASAP

Bought with Darlene Mayernik • Keller Williams Premier





