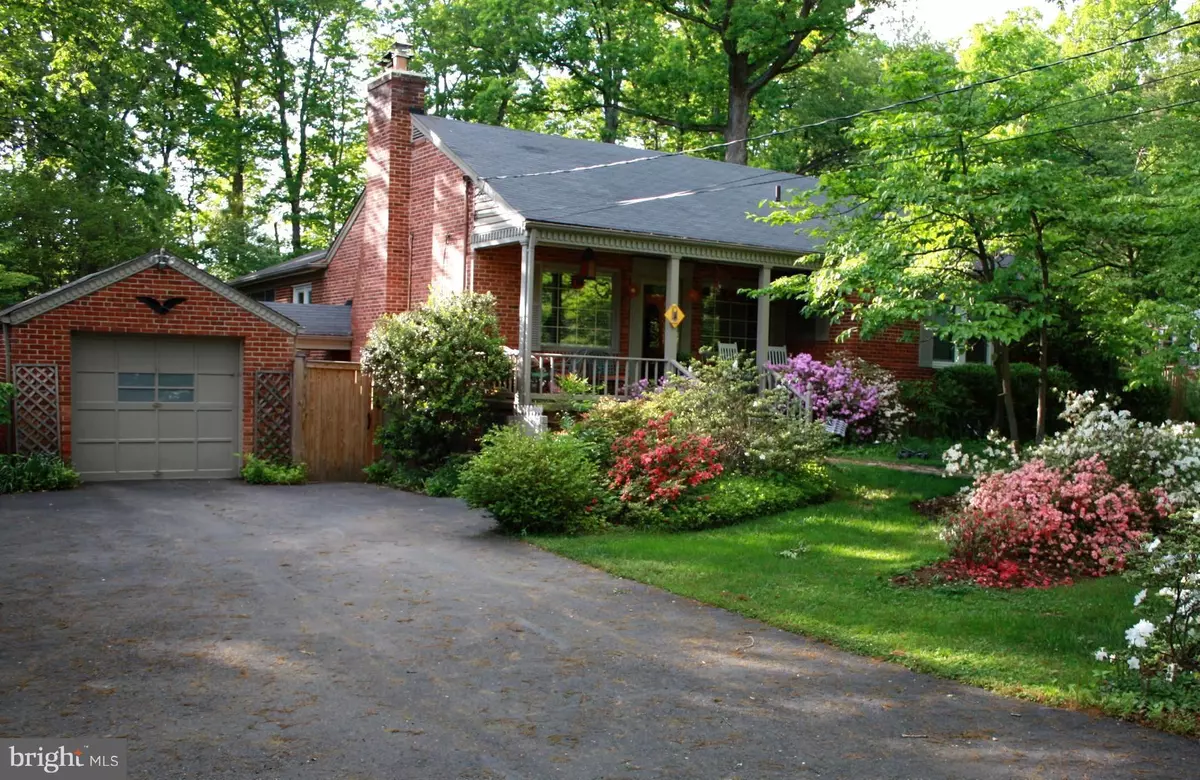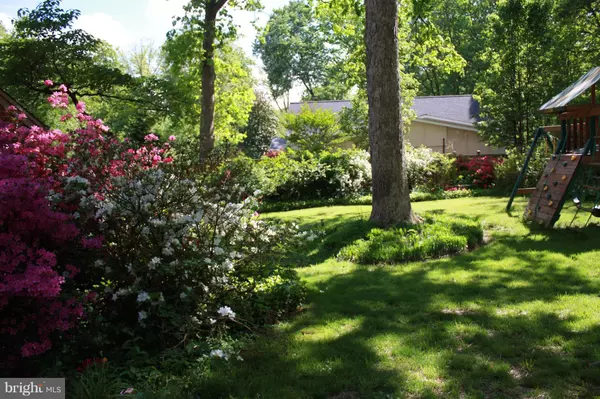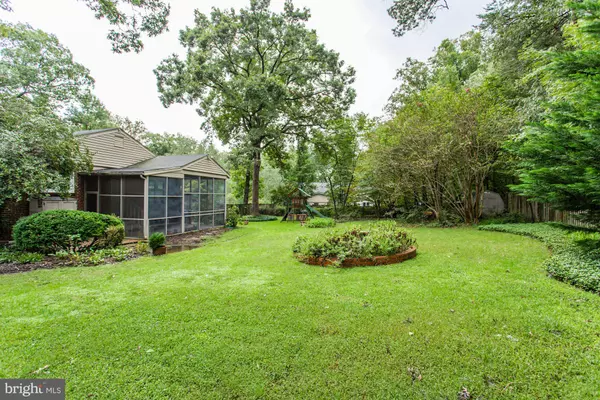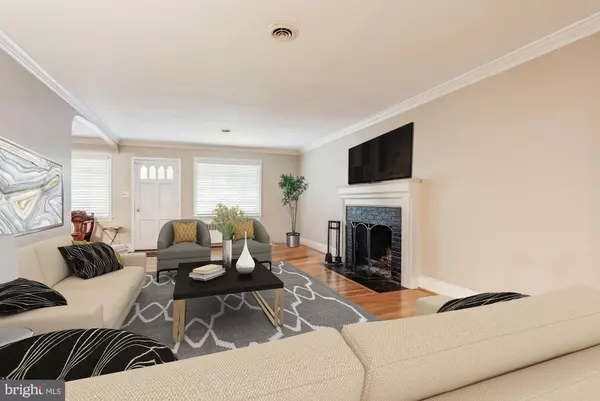$679,900
$679,900
For more information regarding the value of a property, please contact us for a free consultation.
3138 BARKLEY DR Fairfax, VA 22031
5 Beds
2 Baths
3,028 SqFt
Key Details
Sold Price $679,900
Property Type Single Family Home
Sub Type Detached
Listing Status Sold
Purchase Type For Sale
Square Footage 3,028 sqft
Price per Sqft $224
Subdivision Mantua
MLS Listing ID VAFX1122418
Sold Date 06/30/20
Style Ranch/Rambler
Bedrooms 5
Full Baths 2
HOA Y/N N
Abv Grd Liv Area 1,756
Originating Board BRIGHT
Year Built 1951
Annual Tax Amount $8,891
Tax Year 2020
Lot Size 0.574 Acres
Acres 0.57
Property Description
Charming ALL BRICK home on a fabulous lot. Priced $44K below 2020 assessment. Amazing price for sought after Mantua. Huge FENCED YARD on .57 acre lot! 3K SF Finished; 1756 SF on Main Level alone. 31' Country Kitchen/Fam Rm with door to large SCREENED PORCH overlooking beautiful yard. Three BRs & one BA up (NO MBA), two BRs down (non conforming windows) plus BA with shower. Big Rec Room w side door to the garage and yard. Updated windows. Expand, update or enjoy the country feeling as is. Just steps to Cross County Trail bike, run, walk. Centrally located in Fairfax. Close to Vienna Metro, I66, I495. Fabulous active community with events all year for children and adults. POOL MEMBERSHIP Available; avoid the long wait list. Enjoy kids swim team & tennis lessons, concerts, parties & much more. Photos VIRTUAL STAGED. Tenants vacate end of June. Call nearby Resident Mantua agent to see.
Location
State VA
County Fairfax
Zoning R-1
Rooms
Other Rooms Living Room, Dining Room, Bedroom 2, Bedroom 3, Bedroom 4, Bedroom 5, Kitchen, Game Room, Family Room, Basement, Foyer, Bedroom 1, Laundry, Storage Room, Utility Room, Workshop
Basement Connecting Stairway, Side Entrance, Sump Pump, English, Partially Finished, Outside Entrance
Main Level Bedrooms 3
Interior
Interior Features Attic, Combination Kitchen/Living, Kitchen - Table Space, Dining Area, Chair Railings, Crown Moldings, Window Treatments, Wood Floors, Recessed Lighting, Kitchen - Country
Hot Water Natural Gas
Heating Radiator
Cooling Ceiling Fan(s), Central A/C, Ductless/Mini-Split
Flooring Carpet, Ceramic Tile, Hardwood
Fireplaces Number 2
Fireplaces Type Screen, Mantel(s)
Equipment Dishwasher, Disposal, Exhaust Fan, Extra Refrigerator/Freezer, Icemaker, Range Hood, Refrigerator, Stove, Water Heater, Oven - Self Cleaning, Oven/Range - Electric
Fireplace Y
Window Features Double Pane,Screens
Appliance Dishwasher, Disposal, Exhaust Fan, Extra Refrigerator/Freezer, Icemaker, Range Hood, Refrigerator, Stove, Water Heater, Oven - Self Cleaning, Oven/Range - Electric
Heat Source Natural Gas
Laundry Basement
Exterior
Exterior Feature Brick, Screened, Porch(es)
Parking Features Garage - Front Entry
Garage Spaces 1.0
Fence Rear, Wood
Utilities Available Cable TV, Above Ground
Amenities Available Basketball Courts, Baseball Field, Bike Trail, Jog/Walk Path, Picnic Area, Pool - Outdoor, Swimming Pool, Tennis Courts, Tot Lots/Playground
Water Access N
Roof Type Shingle
Accessibility None
Porch Brick, Screened, Porch(es)
Total Parking Spaces 1
Garage Y
Building
Lot Description Backs to Trees, Level
Story 2
Foundation Block
Sewer Public Sewer
Water Public
Architectural Style Ranch/Rambler
Level or Stories 2
Additional Building Above Grade, Below Grade
New Construction N
Schools
Elementary Schools Mantua
Middle Schools Frost
High Schools Woodson
School District Fairfax County Public Schools
Others
Senior Community No
Tax ID 48-4-5- -16
Ownership Fee Simple
SqFt Source Assessor
Special Listing Condition Standard
Read Less
Want to know what your home might be worth? Contact us for a FREE valuation!

Our team is ready to help you sell your home for the highest possible price ASAP

Bought with Jody Lorna Kotler • Long & Foster Real Estate, Inc.





