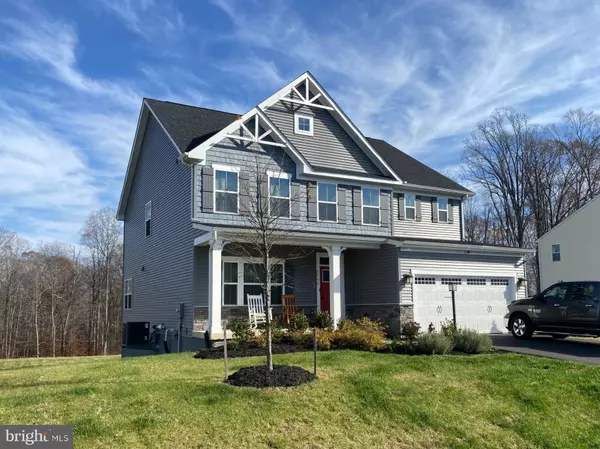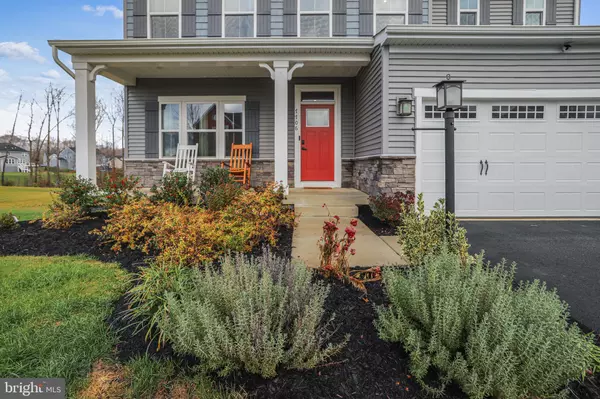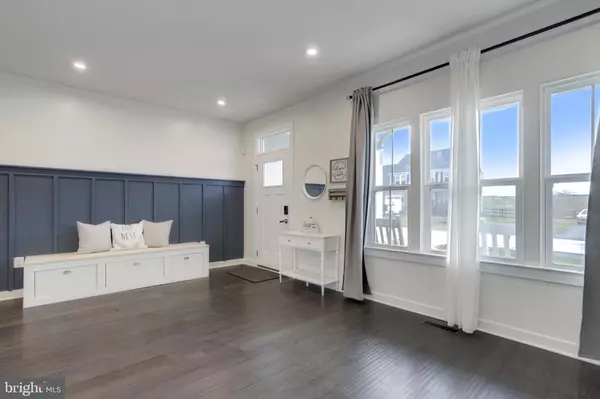$534,395
$534,395
For more information regarding the value of a property, please contact us for a free consultation.
7706 HERMITAGE DR Fredericksburg, VA 22407
4 Beds
4 Baths
4,504 SqFt
Key Details
Sold Price $534,395
Property Type Single Family Home
Sub Type Detached
Listing Status Sold
Purchase Type For Sale
Square Footage 4,504 sqft
Price per Sqft $118
Subdivision Chancellor Crossing
MLS Listing ID VASP227158
Sold Date 01/08/21
Style Colonial
Bedrooms 4
Full Baths 3
Half Baths 1
HOA Fees $35/qua
HOA Y/N Y
Abv Grd Liv Area 3,400
Originating Board BRIGHT
Year Built 2019
Annual Tax Amount $3,592
Tax Year 2020
Lot Size 0.577 Acres
Acres 0.58
Property Description
This home is Ryan's "Built Smart", Le High Model and only 1.5 years young! The Home has Smart Thermostats, Garage, Front Door, & Cameras all controlled from the Guardian Security System Application on a single pane of glass! Craftman Cottage Style Home with Front Porch, 4 Bedrooms and Loft with 3 Full Baths, Laundry with sink & Cabinets on 3rd floor, Half Bath on Main, Rough-in Bath and finished Rec Room in Basement with Walk-Out Sliding Glass Door. Attached 2 Car Garage has Air-Filtration System! Terrific 14' x 12' Trex Deck with Stairs in Rear, GE Profile Energy Efficient, Stainless Steel Appliances including dual Wall Ovens and huge Kitchen Island opening into Family Room! Office on Main Level has fantastic floating desk perfect for working or studying from home. Also included is a Water Filtration System, central HVAC Humidifier & CAT6 Cabling routed throughout the home. Just a few extras are 60" brushed nickel ceiling fan with light & remote control and TV Ready Elevated Electrical Outlets. So much more . . . Close to schools, shopping centers, & local businesses, this home is also close to the Rappahannock River where you will find walking trails & water activities, and Chancellorsville Battlefield rich in History! View the beautiful sunsets and stars from the deck at night! Come visit this community and end up making your forever home here! https://tour.truplace.com/property/1135/93966
Location
State VA
County Spotsylvania
Zoning R1
Rooms
Basement Connecting Stairway, Outside Entrance, Partially Finished, Rear Entrance, Space For Rooms, Walkout Level
Interior
Hot Water Propane
Heating Heat Pump(s), Humidifier
Cooling Ceiling Fan(s), Central A/C
Flooring Hardwood, Ceramic Tile, Carpet
Equipment Built-In Microwave, Built-In Range, Dishwasher, Disposal
Fireplace N
Appliance Built-In Microwave, Built-In Range, Dishwasher, Disposal
Heat Source Propane - Leased
Exterior
Parking Features Garage - Front Entry, Garage Door Opener
Garage Spaces 2.0
Utilities Available Propane
Amenities Available Tot Lots/Playground
Water Access N
View Trees/Woods
Roof Type Composite,Architectural Shingle
Accessibility None
Attached Garage 2
Total Parking Spaces 2
Garage Y
Building
Lot Description Backs - Open Common Area, Backs to Trees
Story 3
Sewer Public Sewer
Water Public
Architectural Style Colonial
Level or Stories 3
Additional Building Above Grade, Below Grade
New Construction N
Schools
Elementary Schools Chancellor
Middle Schools Chancellor
High Schools Riverbend
School District Spotsylvania County Public Schools
Others
HOA Fee Include Common Area Maintenance,Snow Removal,Trash,Other
Senior Community No
Tax ID 11N3-118-
Ownership Fee Simple
SqFt Source Assessor
Special Listing Condition Standard
Read Less
Want to know what your home might be worth? Contact us for a FREE valuation!

Our team is ready to help you sell your home for the highest possible price ASAP

Bought with Gayle T Bailey II • Keller Williams Chantilly Ventures, LLC





