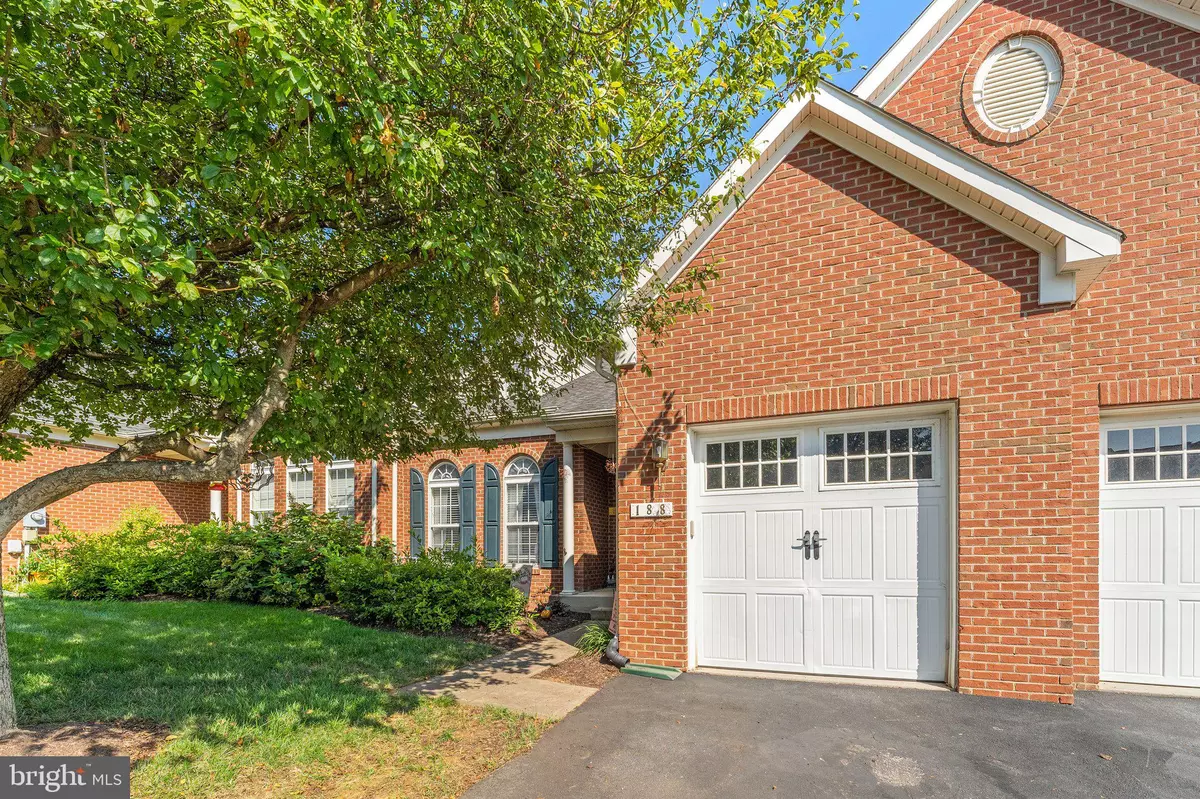$470,000
$470,000
For more information regarding the value of a property, please contact us for a free consultation.
188 ONYX WAY Warrenton, VA 20186
4 Beds
4 Baths
3,404 SqFt
Key Details
Sold Price $470,000
Property Type Condo
Sub Type Condo/Co-op
Listing Status Sold
Purchase Type For Sale
Square Footage 3,404 sqft
Price per Sqft $138
Subdivision Villas At The Ridges
MLS Listing ID VAFQ2005686
Sold Date 09/30/22
Style Cape Cod
Bedrooms 4
Full Baths 3
Half Baths 1
Condo Fees $195/mo
HOA Y/N N
Abv Grd Liv Area 2,215
Originating Board BRIGHT
Year Built 2005
Annual Tax Amount $3,955
Tax Year 2022
Lot Dimensions 0.00 x 0.00
Property Description
ON THE SUNNY SIDE OF THE STREET! The living is easy in this impressive, generously proportioned attached cape cod style home. This home is just over 3400 square feet with a one-car attached, front loading garage. Upon entering you will notice the warm and relaxed feeling as you enter the living room. The living room features a two-sided fireplace that can also be enjoyed in the designated dining space. The sellers have recently refinished the hardwood flooring in the living room and kitchen. The kitchen has new quartz counter-tops. This beautiful home features stainless kitchen appliances as well as updated lighting fixtures. This home features a main-level primary bedroom. The primary bathroom has been recently updated with new tile around the soaking tub and new tile in the shower. Upstairs you will find two additional bedrooms and a loft area that can be used for an office, gaming area, workout space, or whatever you wish! In the basement, you will find a spacious recreation space perfect for entertainment or movie night! You will also find another bedroom as well as a full bathroom! Finally, this home is perfectly situated to all the local amenities! *Notable updates: Stove replaced in 2021, Dishwasher replaced in 2022, Refrigerator replaced in 2020, Washer replaced in 2020, Dryer replaced in 2021. Kitchen counters replaced in 2021, Basement bedroom added in 2021, New AC in 2020 or 2021. New hot water heater in 2020 or 2021. The hardwoods were sanded and restained in 2020.
Location
State VA
County Fauquier
Zoning PD
Rooms
Other Rooms Living Room, Dining Room, Primary Bedroom, Bedroom 2, Bedroom 3, Kitchen, Bedroom 1, Laundry, Loft, Recreation Room, Bathroom 1, Bathroom 2, Bathroom 3, Primary Bathroom
Basement Fully Finished, Walkout Level
Main Level Bedrooms 1
Interior
Interior Features Ceiling Fan(s), Dining Area, Floor Plan - Traditional, Primary Bath(s), Stall Shower, Soaking Tub, Tub Shower, Upgraded Countertops, Walk-in Closet(s), Wood Floors, Carpet, Recessed Lighting
Hot Water Natural Gas
Heating Forced Air
Cooling Central A/C
Flooring Carpet, Hardwood, Laminated
Fireplaces Number 1
Fireplaces Type Double Sided, Gas/Propane
Equipment Built-In Microwave, Dishwasher, Disposal, Dryer, Icemaker, Oven/Range - Electric, Refrigerator, Washer, Water Heater
Fireplace Y
Appliance Built-In Microwave, Dishwasher, Disposal, Dryer, Icemaker, Oven/Range - Electric, Refrigerator, Washer, Water Heater
Heat Source Natural Gas
Laundry Main Floor
Exterior
Parking Features Garage - Front Entry, Garage Door Opener
Garage Spaces 1.0
Amenities Available Common Grounds
Water Access N
Roof Type Shingle
Accessibility None
Attached Garage 1
Total Parking Spaces 1
Garage Y
Building
Story 3
Foundation Permanent
Sewer Public Sewer
Water Public
Architectural Style Cape Cod
Level or Stories 3
Additional Building Above Grade, Below Grade
New Construction N
Schools
School District Fauquier County Public Schools
Others
Pets Allowed Y
HOA Fee Include Common Area Maintenance
Senior Community No
Tax ID 6984-64-1661-073
Ownership Condominium
Special Listing Condition Standard
Pets Allowed No Pet Restrictions
Read Less
Want to know what your home might be worth? Contact us for a FREE valuation!

Our team is ready to help you sell your home for the highest possible price ASAP

Bought with Lesley M Salman • Salman Home Realty LLC





