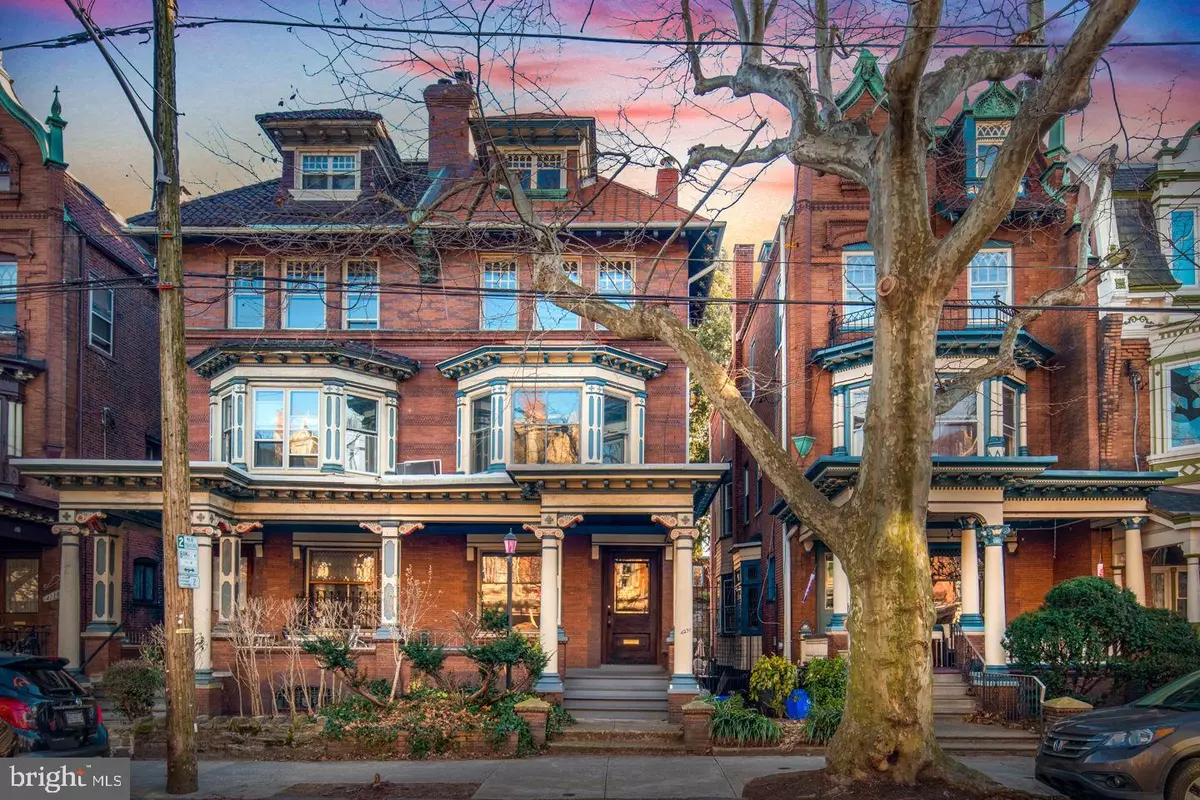$770,000
$725,000
6.2%For more information regarding the value of a property, please contact us for a free consultation.
4230 PINE ST Philadelphia, PA 19104
8 Beds
2 Baths
3,510 SqFt
Key Details
Sold Price $770,000
Property Type Single Family Home
Sub Type Twin/Semi-Detached
Listing Status Sold
Purchase Type For Sale
Square Footage 3,510 sqft
Price per Sqft $219
Subdivision Spruce Hill
MLS Listing ID PAPH983828
Sold Date 03/11/21
Style Victorian
Bedrooms 8
Full Baths 2
HOA Y/N N
Abv Grd Liv Area 3,510
Originating Board BRIGHT
Year Built 1915
Annual Tax Amount $4,913
Tax Year 2020
Lot Size 3,080 Sqft
Acres 0.07
Lot Dimensions 22.00 x 140.00
Property Description
Welcome to Spruce Hill. Located in the Penn-Alexander catchment, this rarely offered classic West Philadelphia Victorian twin features all of the original character that has been lost in many of the houses in the neighborhood. The massive living room gives way to a large separate dining room which leads into the kitchen with rear staircase. Do you miss having outdoor space? Host all your friends and family with the spacious backyard, ready for your landscaping design. The second floor showcases a large bedroom with built-in closets that was being used as the master, with a small balcony. This floor also offers a large parlor that is entered through original French doors, perfect for a professional office space or media room. The third floor features a full kitchen, perfect to be used as an in-law suite for those with extended family. The finished fourth floor offers a studio space with skylight and windows that bring in an amazing amount of natural light. Finally, dont miss the large rooftop deck that is very rare for a house of this age. Welcome unobstructed views of Center City and all of the charm that West Philadelphia has to offer as you watch the sunset. This house was lovingly cared for and is ready for the next family to design it into their future home. Dont miss this unique opportunity!
Location
State PA
County Philadelphia
Area 19104 (19104)
Zoning RTA1
Rooms
Basement Unfinished
Interior
Interior Features 2nd Kitchen, Additional Stairway, Chair Railings, Crown Moldings, Dining Area, Formal/Separate Dining Room, Soaking Tub, Stall Shower, Wood Floors
Hot Water Natural Gas
Heating Steam
Cooling None
Fireplaces Number 2
Fireplace Y
Heat Source Natural Gas
Exterior
Water Access N
Accessibility None
Garage N
Building
Story 3.5
Sewer Public Sewer
Water Public
Architectural Style Victorian
Level or Stories 3.5
Additional Building Above Grade, Below Grade
New Construction N
Schools
School District The School District Of Philadelphia
Others
Senior Community No
Tax ID 272049600
Ownership Fee Simple
SqFt Source Assessor
Special Listing Condition Standard
Read Less
Want to know what your home might be worth? Contact us for a FREE valuation!

Our team is ready to help you sell your home for the highest possible price ASAP

Bought with Jeffrey Block • Compass RE





