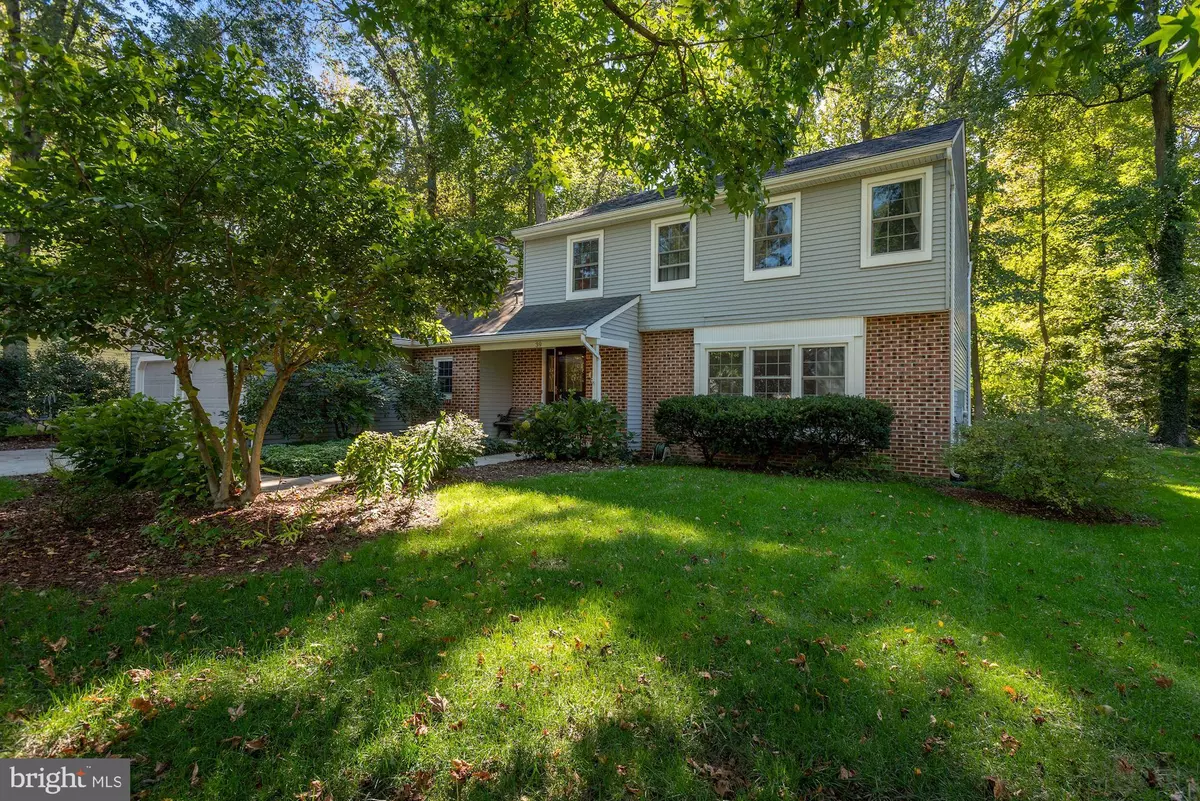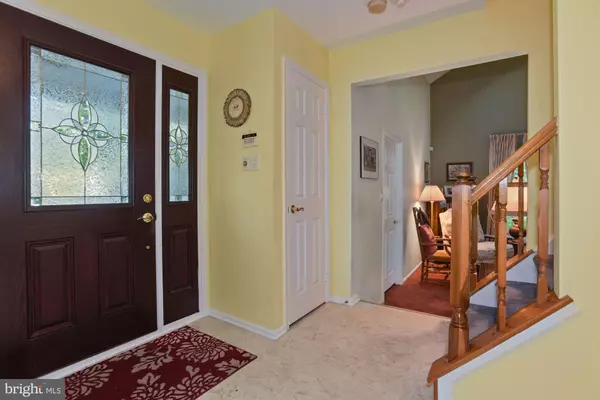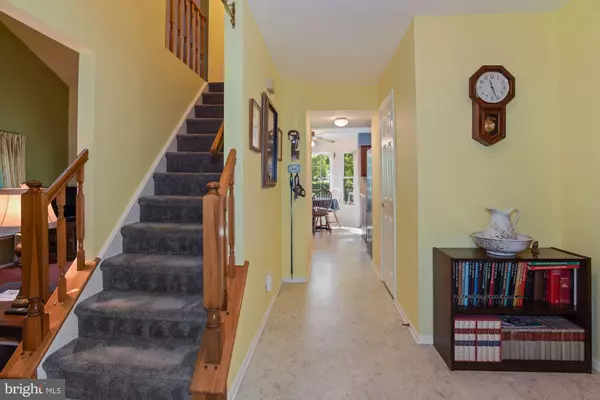$325,000
$325,000
For more information regarding the value of a property, please contact us for a free consultation.
39 GREENTREE DR Burlington, NJ 08016
3 Beds
3 Baths
2,026 SqFt
Key Details
Sold Price $325,000
Property Type Single Family Home
Sub Type Detached
Listing Status Sold
Purchase Type For Sale
Square Footage 2,026 sqft
Price per Sqft $160
Subdivision Classic Woods
MLS Listing ID NJBL383282
Sold Date 12/11/20
Style Contemporary
Bedrooms 3
Full Baths 2
Half Baths 1
HOA Y/N N
Abv Grd Liv Area 2,026
Originating Board BRIGHT
Year Built 1986
Annual Tax Amount $7,667
Tax Year 2020
Lot Size 0.438 Acres
Acres 0.44
Lot Dimensions 0.00 x 0.00
Property Description
Just in time for the Holidays! Welcome home to this simply lovely and very well maintained Contemporary home which is nestled on a wooded lot in the prestigious Classic Woods Community of Burlington Twp. Boasting a traditional floor plan that features a formal living and dining room, a spacious kitchen and breakfast nook area and a warm and inviting family room. The family room comes complete with cathedral ceilings, a wood burning brick fireplace and skylights that add extra lighting. There is a modern kitchen with an island and a breakfast nook area, bay windows and all appliances included. Plenty of room to entertain in formal living and dining rooms. Upstairs the primary bedroom comes complete with a separate dressing area, 3 full closets and an updated primary ensuite, There are 2 additional bedrooms with ceiling fans and an updated main bathroom. There is an overlook from the stairs to the family room. An updated half bath is located on the 1st floor as well as the laundry room and utility sink. Wooded lot adds privacy for your outdoor entertainment. Cozy Front Porch. Rear Patio. 2-car garage. Newer roof. Enjoy swimming, biking, walking or fishing at the nearby Sylvan Lakes. Centrally located and close to all major highways and Joint Base MDL.
Location
State NJ
County Burlington
Area Burlington Twp (20306)
Zoning R-20
Rooms
Other Rooms Living Room, Dining Room, Primary Bedroom, Bedroom 2, Bedroom 3, Kitchen, Family Room, Laundry, Primary Bathroom
Interior
Interior Features Attic, Breakfast Area, Ceiling Fan(s), Family Room Off Kitchen, Floor Plan - Traditional, Formal/Separate Dining Room, Kitchen - Island, Primary Bath(s), Tub Shower
Hot Water Natural Gas
Heating Forced Air
Cooling Central A/C
Flooring Carpet, Vinyl, Ceramic Tile
Fireplaces Number 1
Fireplaces Type Brick, Wood
Equipment Refrigerator, Stove, Dishwasher, Microwave, Washer, Dryer
Fireplace Y
Window Features Replacement,Screens
Appliance Refrigerator, Stove, Dishwasher, Microwave, Washer, Dryer
Heat Source Natural Gas
Laundry Main Floor
Exterior
Parking Features Garage - Front Entry, Inside Access, Garage Door Opener
Garage Spaces 6.0
Water Access N
Roof Type Shingle
Accessibility None
Attached Garage 2
Total Parking Spaces 6
Garage Y
Building
Lot Description Front Yard, Rear Yard, SideYard(s), Trees/Wooded
Story 2
Foundation Crawl Space
Sewer Public Sewer
Water Public
Architectural Style Contemporary
Level or Stories 2
Additional Building Above Grade, Below Grade
New Construction N
Schools
School District Burlington Township
Others
Senior Community No
Tax ID 06-00113 05-00008
Ownership Fee Simple
SqFt Source Assessor
Acceptable Financing Cash, Conventional, FHA, VA, USDA
Listing Terms Cash, Conventional, FHA, VA, USDA
Financing Cash,Conventional,FHA,VA,USDA
Special Listing Condition Standard
Read Less
Want to know what your home might be worth? Contact us for a FREE valuation!

Our team is ready to help you sell your home for the highest possible price ASAP

Bought with Kriss J Linder-Giles • Weichert Realtors-Cherry Hill





