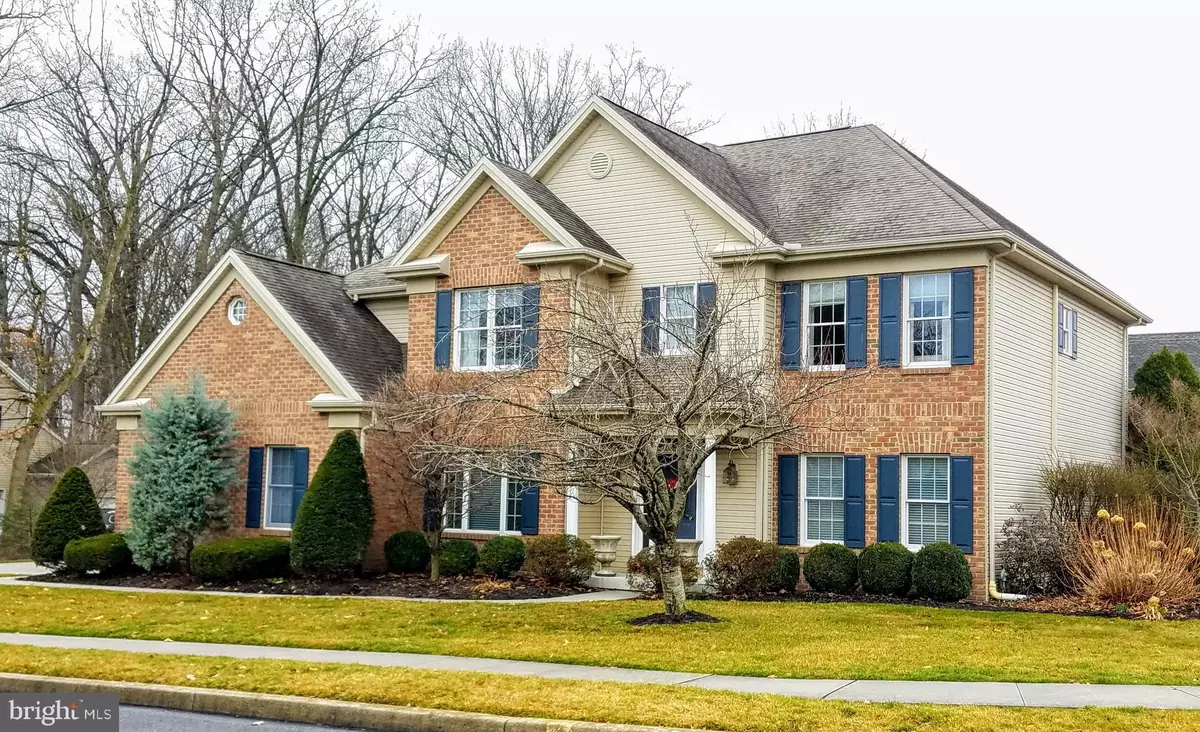$480,000
$489,900
2.0%For more information regarding the value of a property, please contact us for a free consultation.
1313 KING ARTHUR DR Mechanicsburg, PA 17050
5 Beds
5 Baths
3,157 SqFt
Key Details
Sold Price $480,000
Property Type Single Family Home
Sub Type Detached
Listing Status Sold
Purchase Type For Sale
Square Footage 3,157 sqft
Price per Sqft $152
Subdivision Kingswood
MLS Listing ID PACB122990
Sold Date 06/26/20
Style Traditional
Bedrooms 5
Full Baths 4
Half Baths 1
HOA Fees $10/ann
HOA Y/N Y
Abv Grd Liv Area 3,157
Originating Board BRIGHT
Year Built 1998
Annual Tax Amount $4,915
Tax Year 2019
Lot Size 0.280 Acres
Acres 0.28
Property Description
Comp purposes only - Beautiful Kingswood Development in Hampden Township. With easy access to all commerce and major highways, yet nestled in the sidewalk-manicured, quiet neighborhood. This has over 4,000 sq. ft of living space and offers 5 bedrooms, 4 full baths, half bath, office and finished lower level. The house has hardwood throughout both 1st and 2nd floor rooms. All baths are ceramic tile and the Fully Equipped Kitchen was remodeled with tons of beautiful soft close cabinets, granite counter tops, breakfast bar and eat-n area. Need we say more!! Yes-- formal living room offers a wet bar perfect for entertaining. The formal dining room has a butler pantry perfect for serving your guests! First floor laundry equipped with wash and dryer, butler staircase to 2nd floor and the family room is 2-story with a 2 -sided gas fireplace and built-ins. An office off the family room for at home business or additional sitting room. The 2nd floor has all hardwood flooring in all bedrooms, all bedrooms have private full baths and the Master bedroom offers a sitting room, full bath with glass block and tile shower, soaking tub and a walk-in closet. The lower level features a great room, bedroom, and full bath with a storage room to hold it all! This is a must see and at this price, will be gone!
Location
State PA
County Cumberland
Area Hampden Twp (14410)
Zoning RESIDENTIAL
Direction Northeast
Rooms
Other Rooms Living Room, Dining Room, Primary Bedroom, Bedroom 2, Bedroom 3, Bedroom 5, Kitchen, Family Room, Foyer, Bedroom 1, 2nd Stry Fam Ovrlk, Great Room, Office, Bathroom 2, Bathroom 3, Primary Bathroom, Full Bath
Basement Full, Daylight, Full, Partially Finished, Heated, Poured Concrete
Interior
Interior Features Built-Ins, Butlers Pantry, Chair Railings, Crown Moldings, Double/Dual Staircase, Family Room Off Kitchen, Formal/Separate Dining Room, Kitchen - Eat-In, Kitchen - Gourmet, Kitchen - Island, Primary Bath(s), Pantry, Recessed Lighting, Soaking Tub, Stall Shower, Wainscotting, Walk-in Closet(s), Water Treat System
Hot Water Natural Gas
Heating Forced Air
Cooling Central A/C
Flooring Hardwood, Carpet, Ceramic Tile, Concrete
Fireplaces Number 1
Fireplaces Type Double Sided, Fireplace - Glass Doors, Gas/Propane, Mantel(s)
Equipment Built-In Microwave, Dishwasher, Disposal, Dryer - Electric, Extra Refrigerator/Freezer, Oven - Wall, Six Burner Stove, Stainless Steel Appliances, Washer - Front Loading, Water Conditioner - Owned, Water Heater
Fireplace Y
Window Features Double Hung,Transom,Wood Frame
Appliance Built-In Microwave, Dishwasher, Disposal, Dryer - Electric, Extra Refrigerator/Freezer, Oven - Wall, Six Burner Stove, Stainless Steel Appliances, Washer - Front Loading, Water Conditioner - Owned, Water Heater
Heat Source Natural Gas
Laundry Main Floor
Exterior
Exterior Feature Patio(s)
Parking Features Additional Storage Area, Garage - Side Entry, Garage Door Opener, Inside Access, Oversized
Garage Spaces 6.0
Fence Decorative, Vinyl, Picket
Utilities Available Cable TV, DSL Available, Phone
Water Access N
View Trees/Woods
Roof Type Architectural Shingle
Street Surface Paved
Accessibility None
Porch Patio(s)
Road Frontage Boro/Township
Attached Garage 2
Total Parking Spaces 6
Garage Y
Building
Story 2
Sewer Public Sewer
Water Public
Architectural Style Traditional
Level or Stories 2
Additional Building Above Grade, Below Grade
Structure Type 2 Story Ceilings,9'+ Ceilings,Dry Wall,Tray Ceilings
New Construction N
Schools
Elementary Schools Shaull
Middle Schools Mountain View
High Schools Cumberland Valley
School District Cumberland Valley
Others
Pets Allowed Y
HOA Fee Include Common Area Maintenance
Senior Community No
Tax ID 10-16-1056-384
Ownership Fee Simple
SqFt Source Assessor
Security Features Carbon Monoxide Detector(s),Security System
Acceptable Financing Conventional, Cash
Listing Terms Conventional, Cash
Financing Conventional,Cash
Special Listing Condition Standard
Pets Allowed No Pet Restrictions
Read Less
Want to know what your home might be worth? Contact us for a FREE valuation!

Our team is ready to help you sell your home for the highest possible price ASAP

Bought with PETE WEIGHER • TeamPete Realty Services, Inc.

