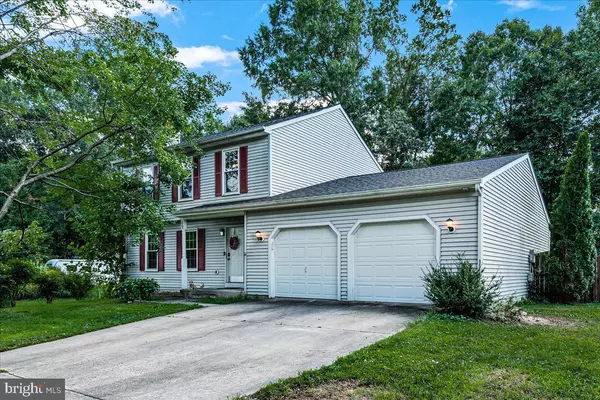$398,000
$398,000
For more information regarding the value of a property, please contact us for a free consultation.
69 BRIARWOOD DR Fredericksburg, VA 22405
3 Beds
3 Baths
1,876 SqFt
Key Details
Sold Price $398,000
Property Type Single Family Home
Sub Type Detached
Listing Status Sold
Purchase Type For Sale
Square Footage 1,876 sqft
Price per Sqft $212
Subdivision Argyle Hills
MLS Listing ID VAST2014990
Sold Date 11/22/22
Style Colonial
Bedrooms 3
Full Baths 2
Half Baths 1
HOA Y/N N
Abv Grd Liv Area 1,876
Originating Board BRIGHT
Year Built 1990
Annual Tax Amount $2,317
Tax Year 2022
Lot Size 0.374 Acres
Acres 0.37
Property Description
Welcome Home to 69 Briarwood Dr. located in Argyle Hills, a desirable neighborhood in South Stafford
located just a few miles from the Virginia Railway Express (VRE), commuter parking, and Downtown Fredericksburg. This 3 Bedroom 2.5 Bath home features a traditional floorplan with lots of updates to include new roof, windows, sliding glass door, garage doors, kitchen floor, and recessed lighting throughout main level. Upon entering the home, you will find a bright and airy living area with wood burning fireplace which flows into the dining room and kitchen. The kitchen has stainless steel appliances, granite countertops, and freshly painted cabinets. The family room is very spacious for entertaining and opens to a large deck. The backyard is level, fenced, and backs to trees that provide shade and privacy. Upstairs you will find 3 bedrooms to include the primary suite. Bathrooms have granite countertops and tiled showers . The unfinished basement is a blank canvas waiting for your design inspiration. Schedule your showing today!
Location
State VA
County Stafford
Zoning R1
Rooms
Other Rooms Living Room, Dining Room, Primary Bedroom, Bedroom 2, Kitchen, Family Room, Basement, Breakfast Room, Bedroom 1
Basement Rear Entrance, Unfinished, Outside Entrance
Interior
Interior Features Dining Area, Breakfast Area, Family Room Off Kitchen, Floor Plan - Traditional
Hot Water Natural Gas
Cooling Heat Pump(s), Ceiling Fan(s)
Flooring Carpet, Laminated, Hardwood
Fireplaces Number 1
Equipment Dishwasher, Disposal, Exhaust Fan, Refrigerator, Water Heater, Stove, Built-In Microwave, Stainless Steel Appliances
Furnishings No
Fireplace Y
Appliance Dishwasher, Disposal, Exhaust Fan, Refrigerator, Water Heater, Stove, Built-In Microwave, Stainless Steel Appliances
Heat Source Natural Gas
Laundry Main Floor
Exterior
Garage Spaces 4.0
Fence Wood
Water Access N
Roof Type Composite
Accessibility None
Total Parking Spaces 4
Garage N
Building
Lot Description Backs to Trees
Story 2
Foundation Concrete Perimeter
Sewer Public Septic, Public Sewer
Water Public
Architectural Style Colonial
Level or Stories 2
Additional Building Above Grade, Below Grade
New Construction N
Schools
Elementary Schools Ferry Farm
Middle Schools Dixon-Smith
High Schools Stafford
School District Stafford County Public Schools
Others
Senior Community No
Tax ID 54X 4 111
Ownership Fee Simple
SqFt Source Assessor
Acceptable Financing Cash, Conventional, FHA, VA
Listing Terms Cash, Conventional, FHA, VA
Financing Cash,Conventional,FHA,VA
Special Listing Condition Standard
Read Less
Want to know what your home might be worth? Contact us for a FREE valuation!

Our team is ready to help you sell your home for the highest possible price ASAP

Bought with Wanda J Cook • Joyner Fine Properties, Inc.





