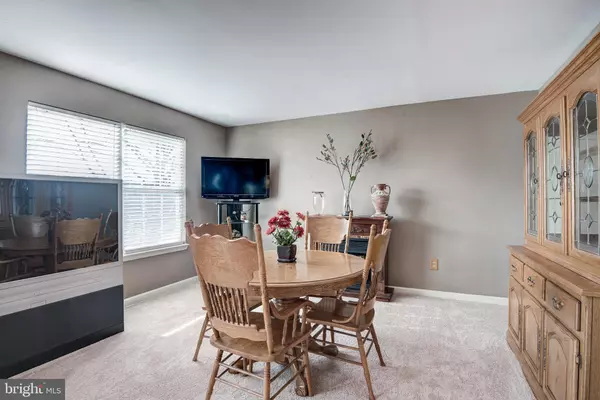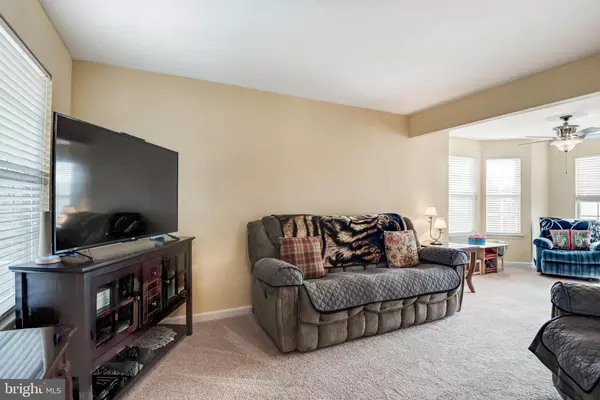$315,000
$320,000
1.6%For more information regarding the value of a property, please contact us for a free consultation.
2903 BACHMAN RD Manchester, MD 21102
3 Beds
2 Baths
2,049 SqFt
Key Details
Sold Price $315,000
Property Type Single Family Home
Sub Type Detached
Listing Status Sold
Purchase Type For Sale
Square Footage 2,049 sqft
Price per Sqft $153
Subdivision Crossroads Overlook
MLS Listing ID MDCR195176
Sold Date 05/29/20
Style Traditional,Coastal,Colonial
Bedrooms 3
Full Baths 2
HOA Y/N N
Abv Grd Liv Area 1,664
Originating Board BRIGHT
Year Built 2001
Annual Tax Amount $3,838
Tax Year 2019
Lot Size 6,961 Sqft
Acres 0.16
Property Description
Immaculate home in true move-in condition. Freshly painted in neutral tones - new carpet - hardwood floors- finished daylight walkout basement! This super cute home enjoys private views of open space from their deck and lower level patio. What a great spot to have your coffee in the morning on the deck of this home with southern exposure, and peaceful views. The front porch is also another great hang out spot - wide enough for porch swings and rocking chairs. Inside the hardwood run from the foyer back to the kitchen. The livingrm, dining rm, and family room all have brand new soft comfy carpet. This family has reversed the dining room/ living room arrangement - but you decide where your furniture will fit best. Upstairs is an owners' suite designed to keep a couple happy with his and her walk-in closets and his and her sinks. Great master bath w/ spa tub and shower. The lower level gives you even more room for fun with a daylight walk-out slider to the patio, and finished space for parties and movies, and games. Everything is fresh and ready to move right in to - Come see it - call your agent to see soon.
Location
State MD
County Carroll
Zoning RESIDENTIAL
Rooms
Other Rooms Living Room, Dining Room, Primary Bedroom, Bedroom 2, Bedroom 3, Kitchen, Family Room, Foyer, Laundry, Other, Primary Bathroom, Full Bath, Half Bath
Basement Full, Fully Finished, Walkout Level, Sump Pump, Connecting Stairway
Interior
Heating Forced Air
Cooling Central A/C
Heat Source Natural Gas
Exterior
Parking Features Garage - Front Entry
Garage Spaces 1.0
Water Access N
View Trees/Woods
Roof Type Composite
Accessibility None
Attached Garage 1
Total Parking Spaces 1
Garage Y
Building
Story 2
Sewer Public Sewer
Water Public
Architectural Style Traditional, Coastal, Colonial
Level or Stories 2
Additional Building Above Grade, Below Grade
New Construction N
Schools
School District Carroll County Public Schools
Others
Senior Community No
Tax ID 0706061931
Ownership Fee Simple
SqFt Source Assessor
Acceptable Financing Cash, Conventional
Listing Terms Cash, Conventional
Financing Cash,Conventional
Special Listing Condition Standard
Read Less
Want to know what your home might be worth? Contact us for a FREE valuation!

Our team is ready to help you sell your home for the highest possible price ASAP

Bought with Edward S Treadwell • Keller Williams Legacy West





