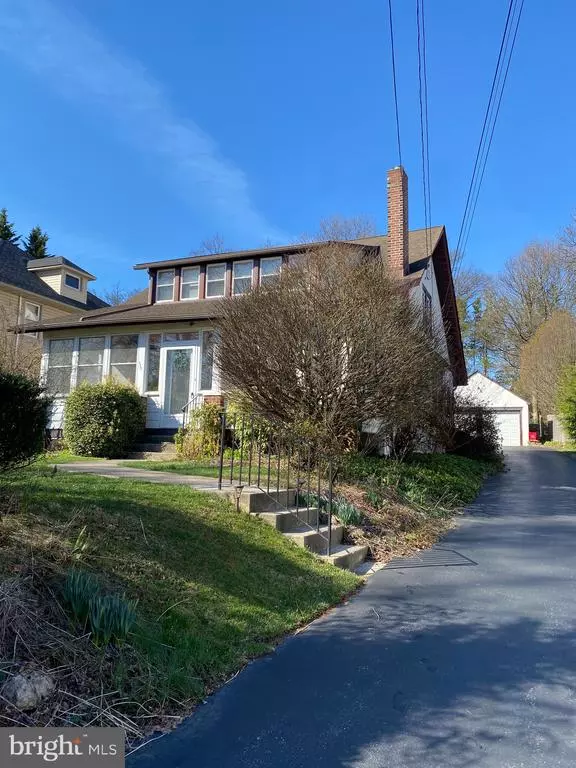$545,000
$550,000
0.9%For more information regarding the value of a property, please contact us for a free consultation.
110 W CIRCULAR AVE Paoli, PA 19301
2,578 SqFt
Key Details
Sold Price $545,000
Property Type Multi-Family
Sub Type Detached
Listing Status Sold
Purchase Type For Sale
Square Footage 2,578 sqft
Price per Sqft $211
Subdivision None Available
MLS Listing ID PACT532336
Sold Date 04/22/21
Style Colonial
HOA Y/N N
Abv Grd Liv Area 2,578
Originating Board BRIGHT
Year Built 1922
Annual Tax Amount $5,405
Tax Year 2020
Lot Size 0.384 Acres
Acres 0.38
Lot Dimensions 0.00 x 0.00
Property Description
Marvelous Duplex which can easily be converted back to a Single Family Dwelling with removal of a door. It is within walking distance to Lancaster Ave, Paoli Train Station and Bus. Enter the home through the front door enclosed porch with multiple windows for viewing Spring's beauty. Proceed through the dutch door to the spacious Living Room with its built-ins and gas fireplace. The formal dining room follows with its wainscoting and chair rail. The galley kitchen includes a window seat for viewing the lovely landscape. Two bedrooms and a full bath in warm colors are down the hall. The Master Bedroom Bath follow. The back patio allows entrance to the first floor kitchen or the 2nd floor until A deck completes the structures. There exists a profusion of plants. Come view this beautiful Paoli Home, within walking distance to bus, train. Septa and Amtrak available at this station. Home is close to shopping, restaurants, Lancaster Avenue, Rt 202, Pa Turnpike.
Location
State PA
County Chester
Area Tredyffrin Twp (10343)
Zoning R10
Rooms
Basement Full
Interior
Interior Features Attic, Built-Ins, Additional Stairway, Carpet, Ceiling Fan(s), Chair Railings, Crown Moldings, Floor Plan - Traditional, Formal/Separate Dining Room, Kitchen - Galley, Stall Shower, Tub Shower, Wainscotting, Wood Floors
Hot Water Natural Gas
Heating Radiator
Cooling Central A/C, Ceiling Fan(s)
Flooring Carpet, Hardwood, Vinyl, Concrete
Fireplaces Number 1
Equipment Oven/Range - Gas, Refrigerator, Dishwasher
Fireplace Y
Window Features Double Pane
Appliance Oven/Range - Gas, Refrigerator, Dishwasher
Heat Source Natural Gas
Exterior
Parking Features Garage - Front Entry, Garage Door Opener
Garage Spaces 7.0
Utilities Available Natural Gas Available, Electric Available, Cable TV, Water Available
Water Access N
Roof Type Asphalt
Accessibility Accessible Switches/Outlets, 2+ Access Exits, Doors - Swing In, Level Entry - Main
Total Parking Spaces 7
Garage Y
Building
Lot Description Level, Front Yard, Landscaping, Partly Wooded, Rear Yard, Road Frontage, SideYard(s)
Foundation Active Radon Mitigation, Crawl Space
Sewer Public Sewer
Water Public
Architectural Style Colonial
Additional Building Above Grade, Below Grade
Structure Type Dry Wall
New Construction N
Schools
Middle Schools Tredyffrin-Easttown
High Schools Conestoga
School District Tredyffrin-Easttown
Others
Tax ID 43-09L-0236
Ownership Fee Simple
SqFt Source Assessor
Security Features Electric Alarm
Acceptable Financing Cash, Conventional
Listing Terms Cash, Conventional
Financing Cash,Conventional
Special Listing Condition Standard
Read Less
Want to know what your home might be worth? Contact us for a FREE valuation!

Our team is ready to help you sell your home for the highest possible price ASAP

Bought with Julie Romfh • BHHS Fox & Roach Wayne-Devon


