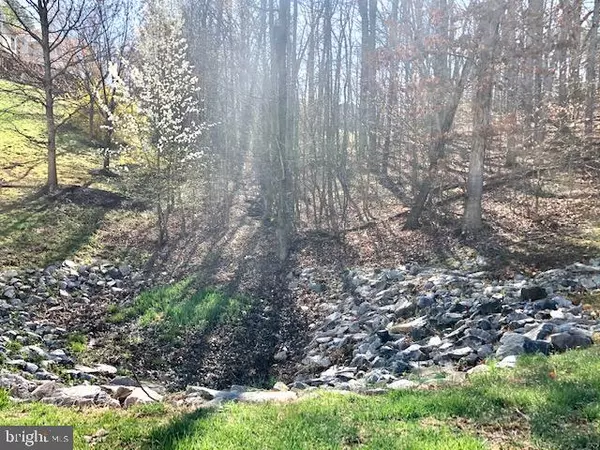$340,000
$329,900
3.1%For more information regarding the value of a property, please contact us for a free consultation.
405 GALWAY LN Stafford, VA 22554
3 Beds
4 Baths
1,957 SqFt
Key Details
Sold Price $340,000
Property Type Townhouse
Sub Type Interior Row/Townhouse
Listing Status Sold
Purchase Type For Sale
Square Footage 1,957 sqft
Price per Sqft $173
Subdivision Azalea Woods
MLS Listing ID VAST230600
Sold Date 05/04/21
Style Traditional
Bedrooms 3
Full Baths 3
Half Baths 1
HOA Fees $108/mo
HOA Y/N Y
Abv Grd Liv Area 1,400
Originating Board BRIGHT
Year Built 2004
Annual Tax Amount $2,445
Tax Year 2020
Lot Size 1,799 Sqft
Acres 0.04
Property Description
BEAUTIFUL BRICK TOWNHOUSE MINUTES TO I-95! This beautiful townhouse boasts 3 large bedrooms upstairs, a 4th bedroom (NTC) in the gorgeous walk out basement, wood floors, granite countertops, ceramic tile, luxurious master bath, a gas fireplace and a great deck with a relaxing tranquil view. Newer items within the home, carpeting, basement flooring, sliding door, dishwasher, and washing machine. Conveniently located mins to I-95, Quantico, shopping, restaurants, churches and so much more! A must see!
Location
State VA
County Stafford
Zoning R2
Rooms
Basement Full, Connecting Stairway, Partially Finished, Interior Access, Rear Entrance, Walkout Level
Interior
Interior Features Ceiling Fan(s), Combination Dining/Living, Floor Plan - Traditional, Kitchen - Eat-In, Kitchen - Table Space, Soaking Tub, Walk-in Closet(s), Wood Floors, Carpet, Stall Shower, Tub Shower, Upgraded Countertops
Hot Water Natural Gas
Heating Forced Air
Cooling Central A/C
Flooring Hardwood, Carpet, Ceramic Tile
Fireplaces Number 1
Fireplaces Type Gas/Propane, Fireplace - Glass Doors
Equipment Dishwasher, Disposal, Dryer, Exhaust Fan, Oven/Range - Gas, Refrigerator, Washer, Water Heater
Fireplace Y
Appliance Dishwasher, Disposal, Dryer, Exhaust Fan, Oven/Range - Gas, Refrigerator, Washer, Water Heater
Heat Source Natural Gas
Laundry Basement
Exterior
Garage Spaces 2.0
Amenities Available Common Grounds, Tot Lots/Playground
Water Access N
Accessibility Other
Total Parking Spaces 2
Garage N
Building
Story 3
Sewer Public Sewer
Water Public
Architectural Style Traditional
Level or Stories 3
Additional Building Above Grade, Below Grade
New Construction N
Schools
School District Stafford County Public Schools
Others
HOA Fee Include Lawn Care Front,Management,Security Gate,Snow Removal,Trash
Senior Community No
Tax ID 30-BB-2- -58
Ownership Fee Simple
SqFt Source Assessor
Special Listing Condition Standard
Read Less
Want to know what your home might be worth? Contact us for a FREE valuation!

Our team is ready to help you sell your home for the highest possible price ASAP

Bought with Candice Marie Tinner • Keller Williams Realty





