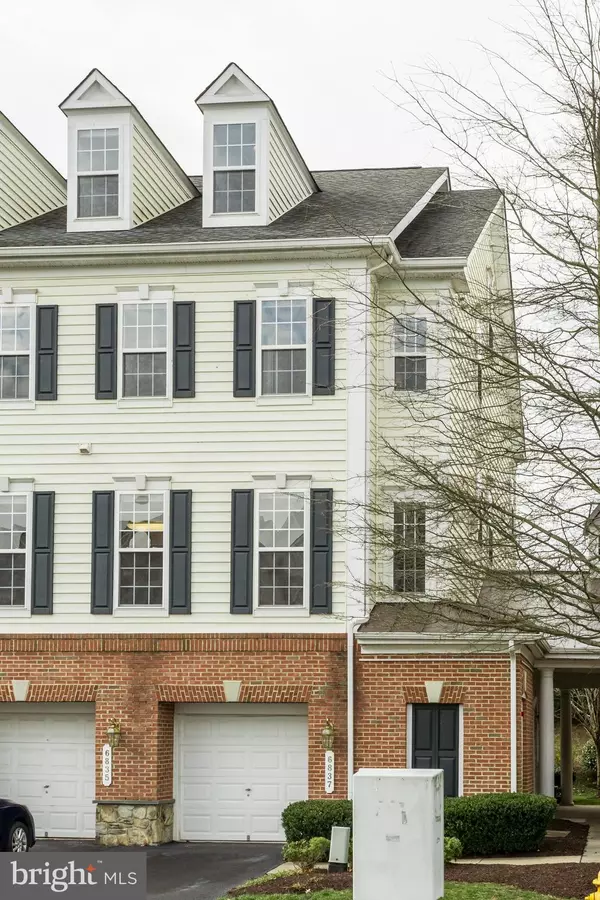$273,000
$275,000
0.7%For more information regarding the value of a property, please contact us for a free consultation.
6837 HAMPTON BAY LN Gainesville, VA 20155
3 Beds
3 Baths
1,805 SqFt
Key Details
Sold Price $273,000
Property Type Condo
Sub Type Condo/Co-op
Listing Status Sold
Purchase Type For Sale
Square Footage 1,805 sqft
Price per Sqft $151
Subdivision Parks At Piedmont South
MLS Listing ID VAPW488696
Sold Date 05/14/20
Style Contemporary
Bedrooms 3
Full Baths 2
Half Baths 1
Condo Fees $376/mo
HOA Fees $132/mo
HOA Y/N Y
Abv Grd Liv Area 1,805
Originating Board BRIGHT
Year Built 2007
Annual Tax Amount $2,851
Tax Year 2020
Property Description
Picture yourself living in this updated three-level Gainesville townhome/condo. You will be blown away by the meticulous attention to detail in this lovingly maintained home. The main level greats you with gleaming hardwood and is freshly painted a modern neutral contemporary paint throughout. Cooking and serving is a breeze in the gourmet kitchen with granite counters, bar seating, stainless steel appliances, and open to the family room with a gas fireplace. The serene master suite features a spacious, sunny bedroom, walk-in closet, tranquil spa-like shower, and large soaking bath. The two guest beds and baths are equally well-appointed. The upstairs loft is perfect for a home office or play area. One car garage with a driveway and a lot of visitor parking. The highly desirable Parks at Piedmont South neighborhood has a nearby pool, parks, basketball court, trails, party room, and tot lot. Near Gainesville shopping, and restaurants. Tyler Elem, Bull Run Middle, and Battlefield HS triangle. Live the life you deserve that takes full advantage of all that Gainesville has to offer. What are you waiting for? Breakdown of fees is $376.00 (Condo Fee) + $132.00 (HOA Fee) + $112.00 (a Special Assessment Fee until 2026).
Location
State VA
County Prince William
Zoning PMR
Interior
Interior Features Dining Area, Family Room Off Kitchen, Floor Plan - Open, Primary Bath(s), Upgraded Countertops, Wood Floors
Hot Water Natural Gas
Heating Forced Air
Cooling Ceiling Fan(s), Central A/C
Fireplaces Number 1
Fireplaces Type Fireplace - Glass Doors, Gas/Propane
Equipment Built-In Microwave, Dishwasher, Disposal, Dryer, Exhaust Fan, Icemaker, Microwave, Oven/Range - Gas, Refrigerator, Stainless Steel Appliances, Stove, Washer, Water Heater
Fireplace Y
Window Features Double Pane,Screens
Appliance Built-In Microwave, Dishwasher, Disposal, Dryer, Exhaust Fan, Icemaker, Microwave, Oven/Range - Gas, Refrigerator, Stainless Steel Appliances, Stove, Washer, Water Heater
Heat Source Natural Gas
Exterior
Parking Features Garage - Front Entry, Garage Door Opener, Inside Access
Garage Spaces 1.0
Amenities Available Basketball Courts, Common Grounds, Exercise Room, Jog/Walk Path, Pool - Outdoor, Swimming Pool, Tot Lots/Playground
Water Access N
Roof Type Composite,Shingle
Accessibility None
Attached Garage 1
Total Parking Spaces 1
Garage Y
Building
Story 3+
Sewer Public Sewer
Water Public
Architectural Style Contemporary
Level or Stories 3+
Additional Building Above Grade, Below Grade
Structure Type Dry Wall
New Construction N
Schools
Elementary Schools Haymarket
Middle Schools Bull Run
High Schools Battlefield
School District Prince William County Public Schools
Others
HOA Fee Include Common Area Maintenance,Insurance,Management,Pool(s),Road Maintenance,Snow Removal,Trash
Senior Community No
Tax ID 7397-29-2684.01
Ownership Condominium
Security Features Main Entrance Lock,Smoke Detector
Special Listing Condition Standard
Read Less
Want to know what your home might be worth? Contact us for a FREE valuation!

Our team is ready to help you sell your home for the highest possible price ASAP

Bought with Jonathan S Gift • Samson Properties





