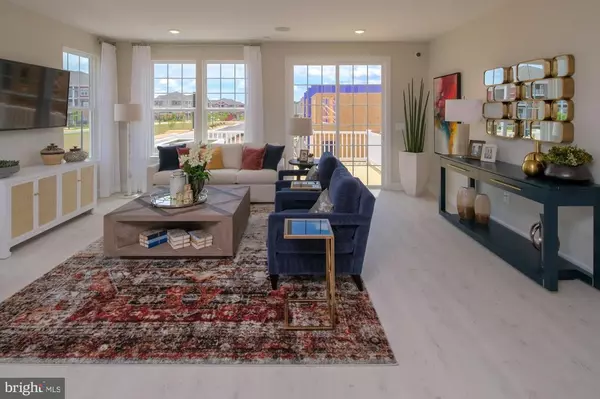$399,990
$399,990
For more information regarding the value of a property, please contact us for a free consultation.
2200 SHADMOOR DR Fredericksburg, VA 22401
3 Beds
4 Baths
1,976 SqFt
Key Details
Sold Price $399,990
Property Type Townhouse
Sub Type End of Row/Townhouse
Listing Status Sold
Purchase Type For Sale
Square Footage 1,976 sqft
Price per Sqft $202
Subdivision Landing At Central Park
MLS Listing ID VAFB118022
Sold Date 03/02/21
Style Contemporary
Bedrooms 3
Full Baths 3
Half Baths 1
HOA Fees $154/mo
HOA Y/N Y
Abv Grd Liv Area 1,976
Originating Board BRIGHT
Year Built 2020
Tax Year 2020
Lot Size 5,000 Sqft
Acres 0.11
Property Description
Brand new two-car garage Stanley Martin Townhome Community in the premiere Fredericksburg location of Central Park. These townhomes boast a distinctive open layout with a great spacious room, a designer kitchen with a 10 ft center island, and the only community with a included 18x12 deck. This home is perfect for entertaining, and when you are not having fun, you will enjoy the proximity of shops and restaurants, including walking distance to Wegmans, relax at the pool and clubhouse, or work out in the fitness facility. Ask about our closing costs assistance! From I95, take exit 130B. Merge onto Carl D. SilverPkwy, Take right onto Fall Hill Road to the right on Noble Way, then right onto Islip Lane. For GPS addressable Way or Mercedes Benz of Fredericksburg. The model is located at 2200 Shadmoor Drive. Open Sundays & Mondays from 1-6 pm; Tuesday, Wednesday, Friday, & Saturdays from 11 am-6 pm. CLOSED on Thursdays! One-on-one in-person appointments are now available. The health and well-being of our team, our partners, and, of course, you are paramount. That's why we're actively monitoring the situation with Coronavirus (COVID-19) and are taking necessary steps at our sales centers and construction sites to help keep everyone safe.
Location
State VA
County Fredericksburg City
Interior
Interior Features Attic, Breakfast Area, Combination Dining/Living, Combination Kitchen/Dining, Combination Kitchen/Living, Dining Area, Family Room Off Kitchen, Floor Plan - Open
Hot Water Electric
Heating Heat Pump(s)
Cooling Central A/C
Equipment Cooktop, Dishwasher, Disposal, Dryer, Microwave, Oven - Double, Oven - Wall, Oven/Range - Electric, Refrigerator, Washer
Window Features ENERGY STAR Qualified
Appliance Cooktop, Dishwasher, Disposal, Dryer, Microwave, Oven - Double, Oven - Wall, Oven/Range - Electric, Refrigerator, Washer
Heat Source Electric
Exterior
Parking Features Garage - Rear Entry
Garage Spaces 2.0
Utilities Available Under Ground
Amenities Available Bike Trail, Club House, Common Grounds, Exercise Room, Fitness Center, Jog/Walk Path, Meeting Room, Pool - Outdoor, Tot Lots/Playground
Water Access N
Accessibility None
Attached Garage 2
Total Parking Spaces 2
Garage Y
Building
Story 3
Sewer Public Sewer
Water Public
Architectural Style Contemporary
Level or Stories 3
Additional Building Above Grade
Structure Type 9'+ Ceilings
New Construction Y
Schools
Elementary Schools Hugh Mercer
Middle Schools Walker Grant
High Schools James Monroe
School District Fredericksburg City Public Schools
Others
HOA Fee Include Pool(s),Recreation Facility,Road Maintenance,Snow Removal,Trash
Senior Community No
Tax ID NO TAX RECORD
Ownership Fee Simple
SqFt Source Estimated
Acceptable Financing FHA, Conventional, VHDA
Listing Terms FHA, Conventional, VHDA
Financing FHA,Conventional,VHDA
Special Listing Condition Standard
Read Less
Want to know what your home might be worth? Contact us for a FREE valuation!

Our team is ready to help you sell your home for the highest possible price ASAP

Bought with Leslie E Bullock III • RE/MAX Supercenter





