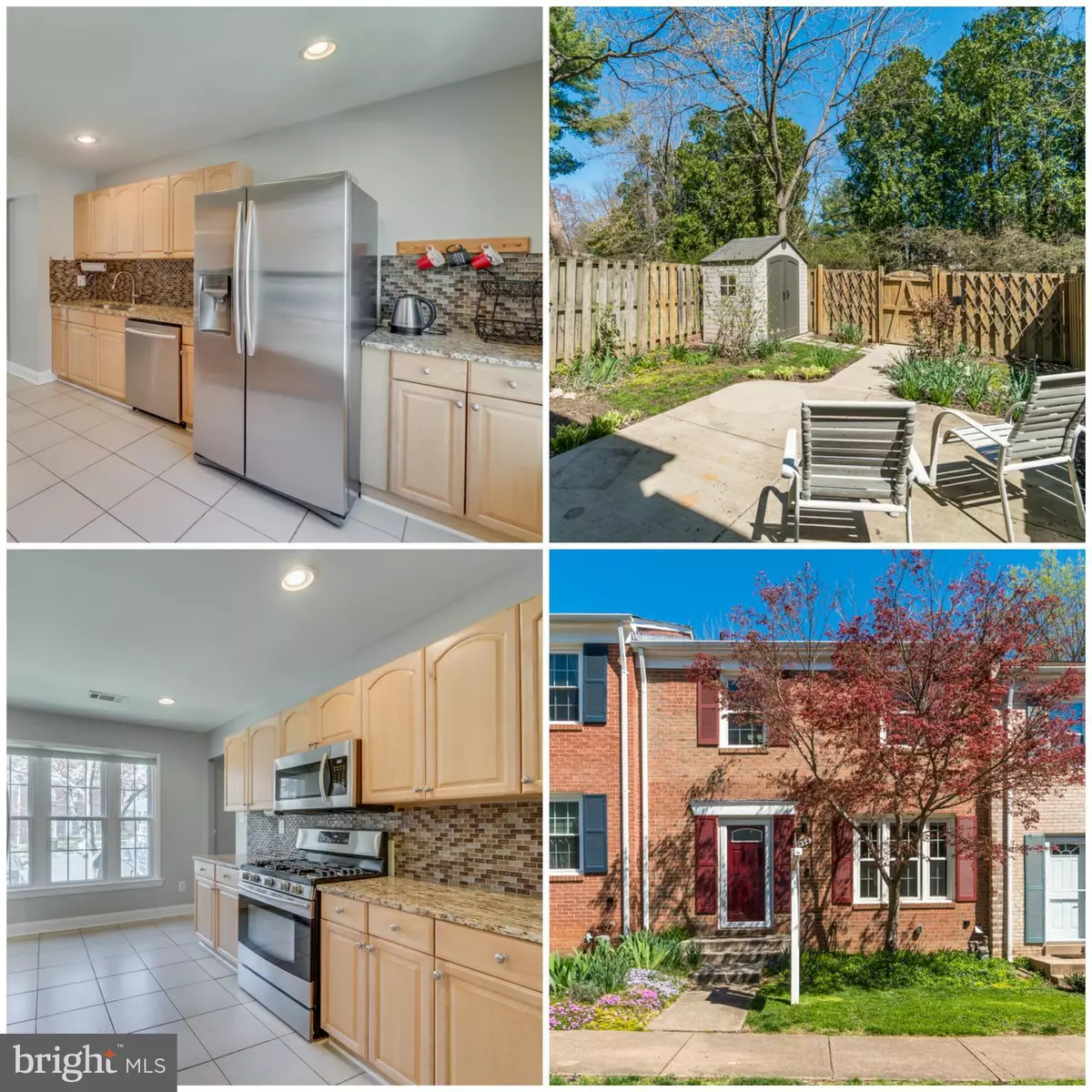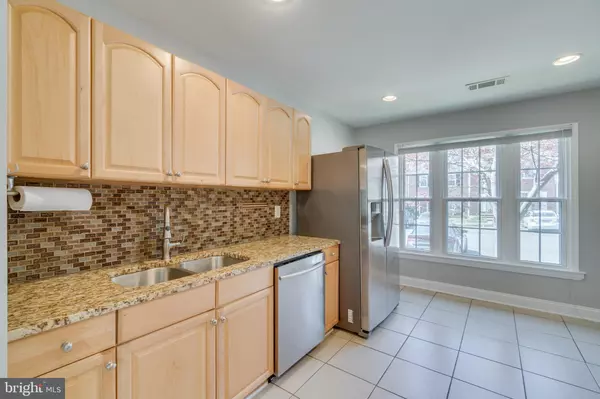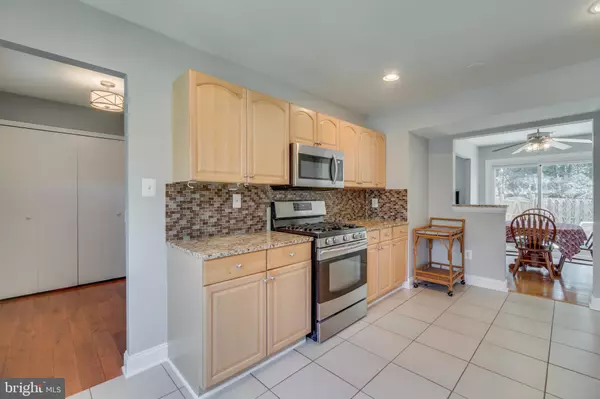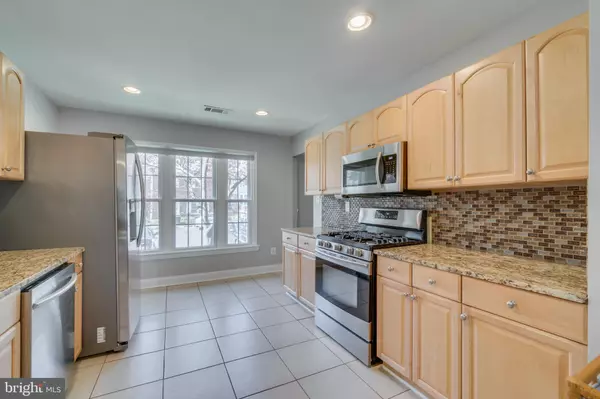$455,000
$449,990
1.1%For more information regarding the value of a property, please contact us for a free consultation.
5447 CALVIN CT Springfield, VA 22151
3 Beds
4 Baths
1,632 SqFt
Key Details
Sold Price $455,000
Property Type Townhouse
Sub Type Interior Row/Townhouse
Listing Status Sold
Purchase Type For Sale
Square Footage 1,632 sqft
Price per Sqft $278
Subdivision Danbury Forest
MLS Listing ID VAFX1120700
Sold Date 04/23/20
Style Colonial
Bedrooms 3
Full Baths 3
Half Baths 1
HOA Fees $85/mo
HOA Y/N Y
Abv Grd Liv Area 1,232
Originating Board BRIGHT
Year Built 1972
Annual Tax Amount $4,748
Tax Year 2020
Lot Size 1,540 Sqft
Acres 0.04
Property Description
Fantastic 3 level Townhouse in highly desirable DANBURY FOREST. This 3 Bedroom 3.5 Bathroom TH just received a fresh coat of paint throughout, updated kitchen w/ Stainless steel appliances, granite countertops, maple cabinets & mosaic backsplash. Wide plank hardwood floors throughout the main level up to the hallway on the 3rd floor. Newer double pane windows throughout, Newer Bathrooms w/ Granite countertop vanities, ceramic tiles & fixtures. Nice large concrete patio, perfect for entertaining, and facing a line of trees for privacy. Be sure to check out the 3D Tour: https://my.matterport.com/show/?m=hLQaXaj3MKC&mls=1
Location
State VA
County Fairfax
Zoning 303
Rooms
Basement Full
Interior
Interior Features Carpet, Ceiling Fan(s), Dining Area, Formal/Separate Dining Room, Kitchen - Gourmet, Kitchen - Eat-In, Primary Bath(s), Recessed Lighting, Bathroom - Stall Shower, Upgraded Countertops, Walk-in Closet(s), Window Treatments, Wood Floors
Heating Central, Forced Air
Cooling Central A/C
Flooring Ceramic Tile, Hardwood, Carpet
Fireplace N
Window Features Bay/Bow,Double Hung,Double Pane
Heat Source Natural Gas
Exterior
Exterior Feature Patio(s)
Parking On Site 1
Water Access N
Accessibility None
Porch Patio(s)
Garage N
Building
Story 3+
Sewer Public Sewer
Water Public
Architectural Style Colonial
Level or Stories 3+
Additional Building Above Grade, Below Grade
New Construction N
Schools
Middle Schools Lake Braddock Secondary School
High Schools Lake Braddock
School District Fairfax County Public Schools
Others
HOA Fee Include Pool(s),Trash
Senior Community No
Tax ID 0791 08 0037
Ownership Fee Simple
SqFt Source Assessor
Acceptable Financing Cash, Conventional, FHA, VA
Listing Terms Cash, Conventional, FHA, VA
Financing Cash,Conventional,FHA,VA
Special Listing Condition Standard
Read Less
Want to know what your home might be worth? Contact us for a FREE valuation!

Our team is ready to help you sell your home for the highest possible price ASAP

Bought with Marlene W Hall • EXP Realty, LLC





