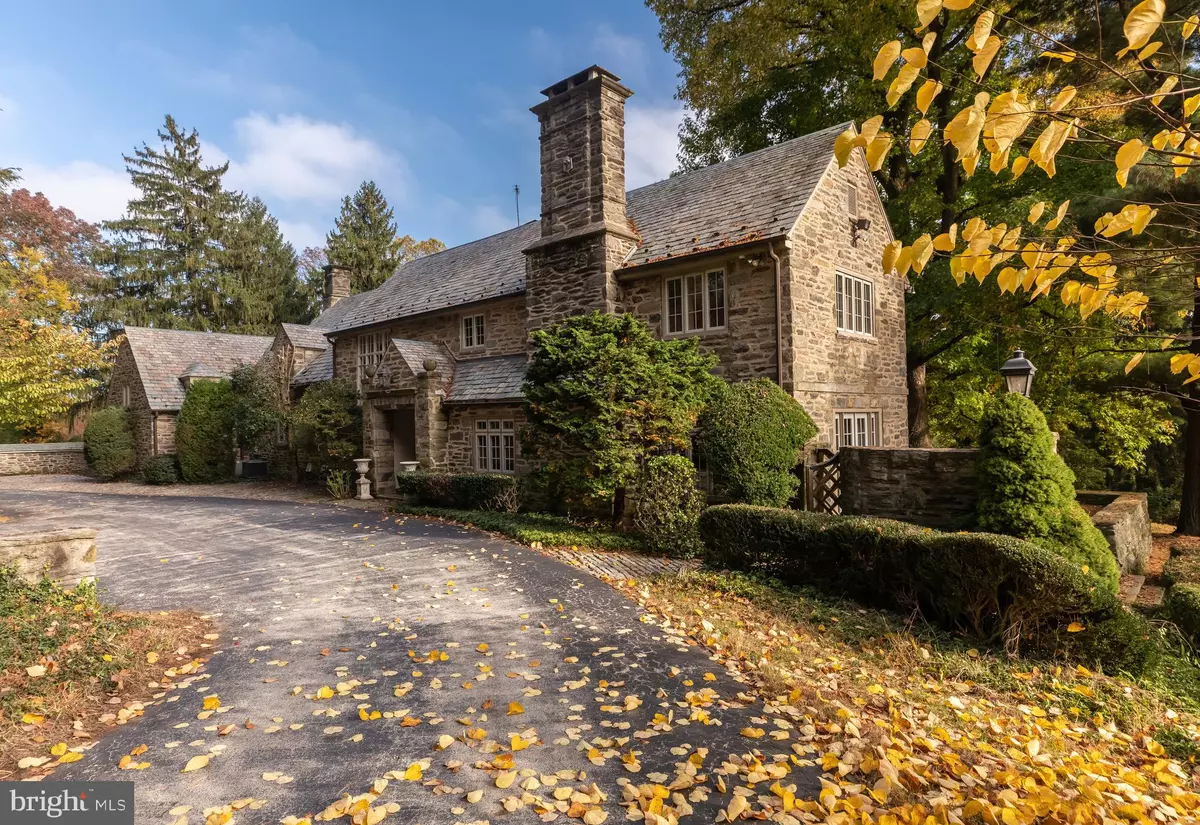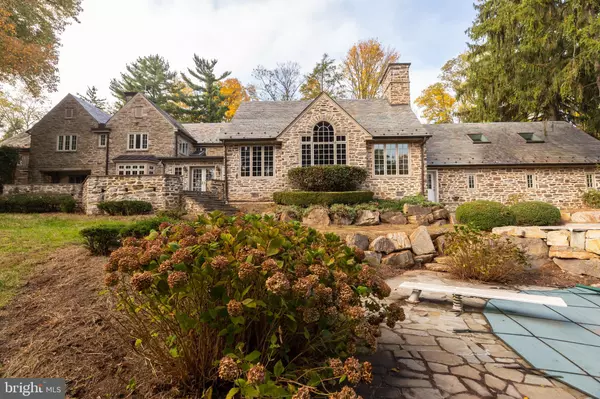$2,350,000
$2,100,000
11.9%For more information regarding the value of a property, please contact us for a free consultation.
1233 MEADOWBANK RD Villanova, PA 19085
6 Beds
7 Baths
8,499 SqFt
Key Details
Sold Price $2,350,000
Property Type Single Family Home
Sub Type Detached
Listing Status Sold
Purchase Type For Sale
Square Footage 8,499 sqft
Price per Sqft $276
Subdivision None Available
MLS Listing ID PAMC668422
Sold Date 12/11/20
Style Colonial
Bedrooms 6
Full Baths 6
Half Baths 1
HOA Y/N N
Abv Grd Liv Area 7,799
Originating Board BRIGHT
Year Built 1935
Annual Tax Amount $44,735
Tax Year 2020
Lot Size 6.670 Acres
Acres 6.67
Lot Dimensions 1026.00 x 0.00
Property Description
Here is the rarest of finds. A classic beatiful estate in a prime main line location for an unheard of price. "Braemere" is a stunning stone and slate residence elegantly set on a 6.7 peaceful and secluded acres, right in the heart of Villanova. Surrounded by stone teraces, with wooded areas, open fields and a stream, the setting is just idyllic. Inside, you'll find clasical styling blended with modern conveniences and a floorplan that's designed for both utility and style. The center hall front entrance leads to a large formal living room with a fireplace, a study with built in bookshelves and another fireplace, and the formal dining area. But the centerpieces of the first floor are the gourmet double kitchen with a breakfast area and the cathedral ceilinged great room which flow seamleassly together to form a wonderful area for entertaining. Upstairs, the focus is on the master suite which features a full mirrored bath, fireplace, his and her closets and even a balcony to enjoy the lovely grounds from. There are also 3 additional bedrooms with jack and jill baths in between. And finally the former servant's quarters has been converted into a complex of rooms with many possible uses. Currently they're laid out for a nursery, an artist's studio or office, a workout room and more. It's a great space to exercise your imagination. The basement is finished with plenty of flexible space, as well as a wine cellar. 2 large garages feature bays for 5 cars and plenty of additional storage space. There's all this and much much more to love about this beautiful home. Make your appointment to see it today!
Location
State PA
County Montgomery
Area Lower Merion Twp (10640)
Zoning RESIDENTIAL
Rooms
Basement Partial
Interior
Interior Features Built-Ins, Butlers Pantry, Ceiling Fan(s), Chair Railings, Crown Moldings, Family Room Off Kitchen, Formal/Separate Dining Room, Kitchen - Gourmet, Kitchen - Island, Skylight(s), Stall Shower, Upgraded Countertops, Wine Storage, Wet/Dry Bar
Hot Water 60+ Gallon Tank, Natural Gas
Heating Forced Air, Baseboard - Hot Water
Cooling Central A/C
Flooring Hardwood, Carpet, Ceramic Tile
Fireplaces Number 4
Fireplaces Type Gas/Propane, Stone, Marble
Equipment Cooktop, Dishwasher, Disposal, Dryer, Oven - Double, Oven - Wall, Refrigerator, Extra Refrigerator/Freezer, Washer
Fireplace Y
Appliance Cooktop, Dishwasher, Disposal, Dryer, Oven - Double, Oven - Wall, Refrigerator, Extra Refrigerator/Freezer, Washer
Heat Source Natural Gas
Exterior
Exterior Feature Balcony, Patio(s)
Parking Features Garage Door Opener, Inside Access, Oversized, Garage - Side Entry, Additional Storage Area
Garage Spaces 5.0
Pool In Ground
Water Access N
Roof Type Slate
Accessibility None
Porch Balcony, Patio(s)
Attached Garage 5
Total Parking Spaces 5
Garage Y
Building
Lot Description Partly Wooded, Private, Secluded, SideYard(s), Sloping, Stream/Creek, No Thru Street
Story 2
Sewer Public Sewer
Water Public
Architectural Style Colonial
Level or Stories 2
Additional Building Above Grade, Below Grade
Structure Type Cathedral Ceilings
New Construction N
Schools
Elementary Schools Gladwyne
Middle Schools Welsh Valley
High Schools Harriton Senior
School District Lower Merion
Others
Senior Community No
Tax ID 40-00-36012-002
Ownership Fee Simple
SqFt Source Assessor
Security Features Security System
Special Listing Condition REO (Real Estate Owned)
Read Less
Want to know what your home might be worth? Contact us for a FREE valuation!

Our team is ready to help you sell your home for the highest possible price ASAP

Bought with Jackie C Cunningham-Hill • BHHS Fox & Roach Wayne-Devon





