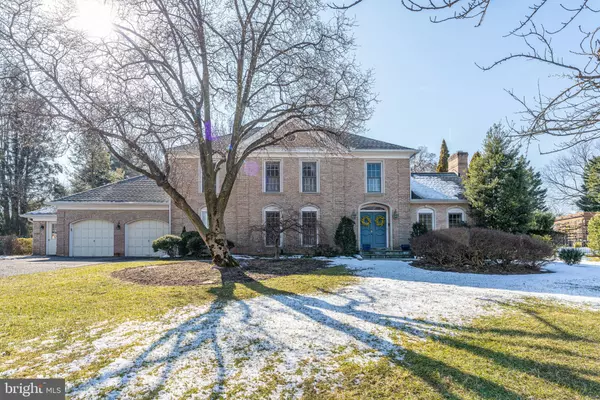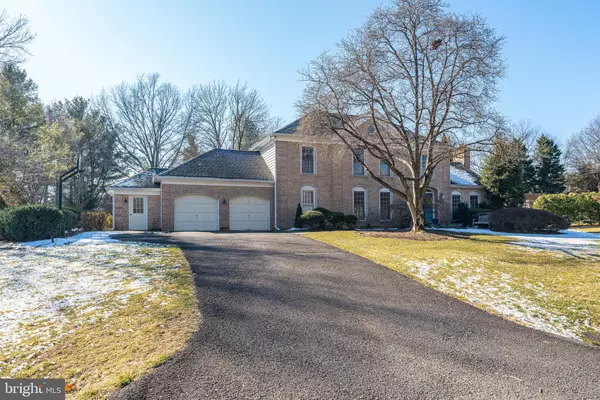$1,500,000
$1,500,000
For more information regarding the value of a property, please contact us for a free consultation.
8456 HOLLY LEAF DR Mclean, VA 22102
5 Beds
5 Baths
5,108 SqFt
Key Details
Sold Price $1,500,000
Property Type Single Family Home
Sub Type Detached
Listing Status Sold
Purchase Type For Sale
Square Footage 5,108 sqft
Price per Sqft $293
Subdivision Mclean Estates
MLS Listing ID VAFX1180006
Sold Date 04/09/21
Style Colonial
Bedrooms 5
Full Baths 4
Half Baths 1
HOA Fees $23/ann
HOA Y/N Y
Abv Grd Liv Area 4,330
Originating Board BRIGHT
Year Built 1981
Annual Tax Amount $14,991
Tax Year 2021
Lot Size 0.910 Acres
Acres 0.91
Property Description
The McLean home you have been searching for in McLean Estates. Langley, Cooper, Spring Hill school pyramid. Sited on a fabulous, level lot with mature trees, just under an acre. This Classic Colonial is one of the largest in McLean Estates at 4,330 above ground square feet and a fully finished basement. This gracious home has loads of living space. The main level flooring is hardwood. A huge kitchen with dining area and sitting room with access to the backyard deck. Living room with gas fireplace, large formal Dining Room and Family Room with wood burning fireplace, built in bookshelves and access to the backyard patio. AND, a private office for quite work from home space. The upper level features a large primary bedroom suite with sitting room including a fireplace. Three additional bedrooms with two full baths. The basement has been recently refreshed, large recreation room with built in book case cabinetry & a bedroom with egress window and full bath with a steam shower. Attached two car garage with work room/storage space and inside access to mudroom. Great home, great lot, great location.
Location
State VA
County Fairfax
Zoning 111
Direction East
Rooms
Basement Fully Finished
Main Level Bedrooms 5
Interior
Interior Features Built-Ins, Carpet, Ceiling Fan(s), Chair Railings, Crown Moldings, Dining Area, Family Room Off Kitchen, Floor Plan - Traditional, Kitchen - Eat-In, Breakfast Area, Recessed Lighting, Walk-in Closet(s), Wet/Dry Bar, Window Treatments, Wood Stove
Hot Water Natural Gas
Heating Forced Air
Cooling Central A/C
Flooring Hardwood, Carpet
Fireplaces Number 4
Equipment Oven - Double, Oven - Self Cleaning, Cooktop, Dishwasher, Disposal, Refrigerator, Extra Refrigerator/Freezer, Washer, Dryer
Fireplace Y
Window Features Double Hung,Energy Efficient
Appliance Oven - Double, Oven - Self Cleaning, Cooktop, Dishwasher, Disposal, Refrigerator, Extra Refrigerator/Freezer, Washer, Dryer
Heat Source Natural Gas
Exterior
Exterior Feature Patio(s), Deck(s)
Parking Features Additional Storage Area, Garage - Front Entry, Inside Access
Garage Spaces 2.0
Fence Fully
Utilities Available Electric Available, Natural Gas Available, Cable TV Available, Phone Available
Amenities Available None
Water Access N
Roof Type Asphalt,Shingle
Accessibility None
Porch Patio(s), Deck(s)
Attached Garage 2
Total Parking Spaces 2
Garage Y
Building
Story 3
Foundation Concrete Perimeter
Sewer Public Sewer
Water Public
Architectural Style Colonial
Level or Stories 3
Additional Building Above Grade, Below Grade
New Construction N
Schools
Elementary Schools Spring Hill
Middle Schools Cooper
High Schools Langley
School District Fairfax County Public Schools
Others
Pets Allowed Y
HOA Fee Include Common Area Maintenance
Senior Community No
Tax ID 0291 11 0023A
Ownership Fee Simple
SqFt Source Assessor
Acceptable Financing Cash, Conventional, FHA, VA
Horse Property N
Listing Terms Cash, Conventional, FHA, VA
Financing Cash,Conventional,FHA,VA
Special Listing Condition Standard
Pets Allowed No Pet Restrictions
Read Less
Want to know what your home might be worth? Contact us for a FREE valuation!

Our team is ready to help you sell your home for the highest possible price ASAP

Bought with Wentong Chen • Libra Realty, LLC





