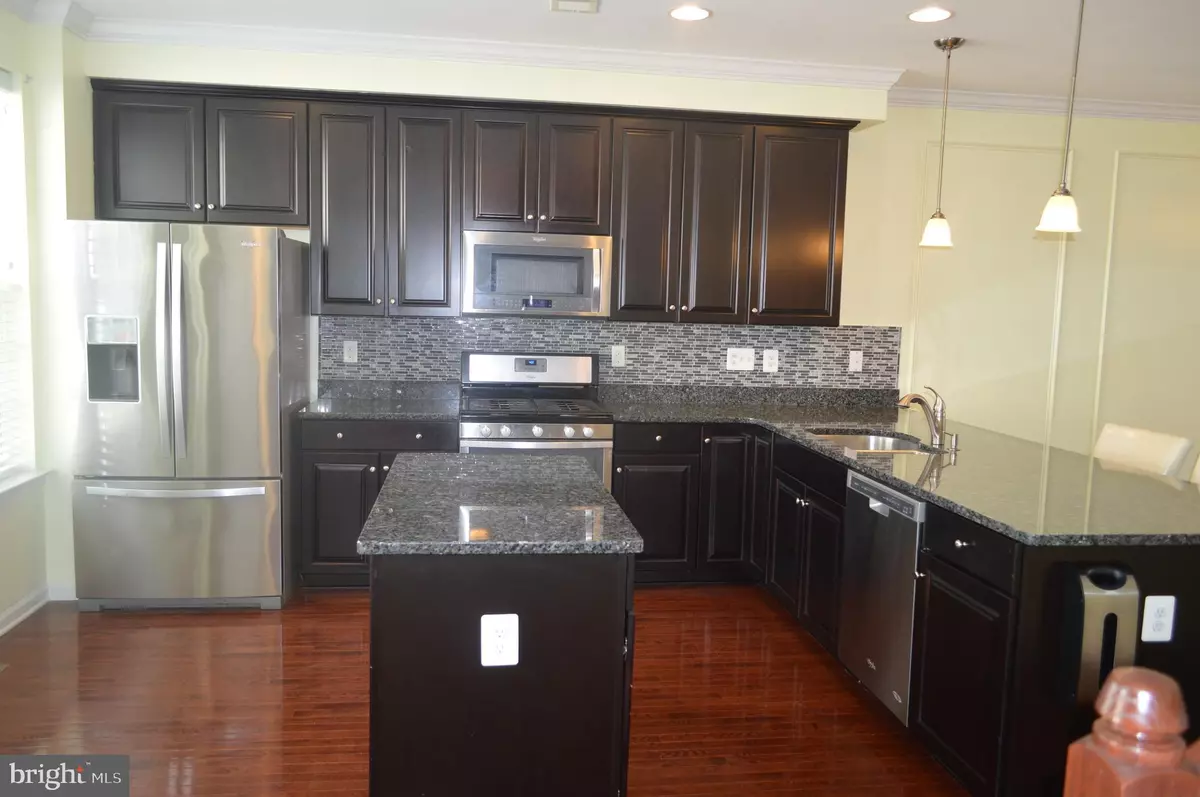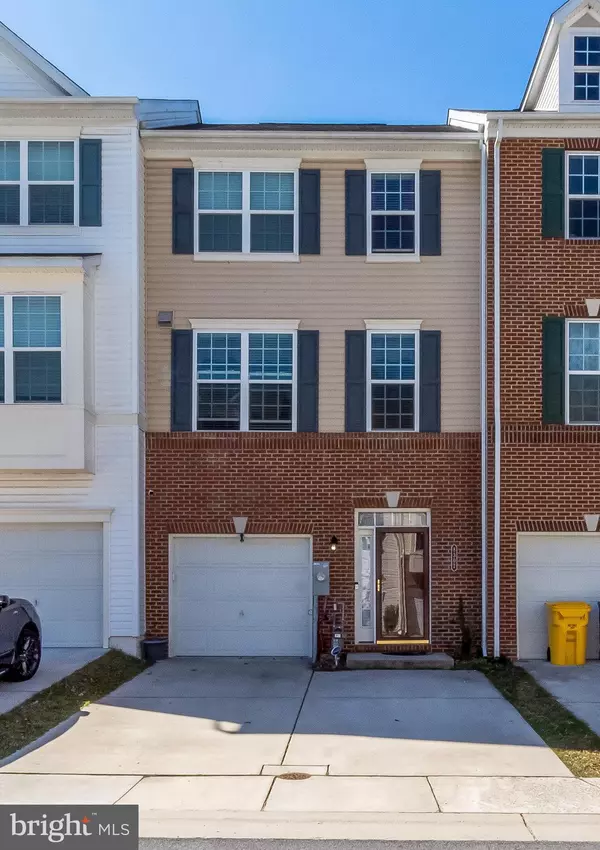$369,000
$372,000
0.8%For more information regarding the value of a property, please contact us for a free consultation.
8302 BLACK HARRIER LN Severn, MD 21144
4 Beds
3 Baths
2,212 SqFt
Key Details
Sold Price $369,000
Property Type Townhouse
Sub Type Interior Row/Townhouse
Listing Status Sold
Purchase Type For Sale
Square Footage 2,212 sqft
Price per Sqft $166
Subdivision Jacobs Forest
MLS Listing ID MDAA428438
Sold Date 08/24/20
Style Contemporary,Traditional
Bedrooms 4
Full Baths 3
HOA Fees $53/mo
HOA Y/N Y
Abv Grd Liv Area 2,212
Originating Board BRIGHT
Year Built 2014
Annual Tax Amount $3,670
Tax Year 2020
Lot Size 1,620 Sqft
Acres 0.04
Property Description
Practically brand new luxury 3 level townhome. Beautiful custom upgrades, new carpet throughout, hardwood floors, huge contemporary gourmet kitchen with granite and gorgeous cabinetry, granite, breakfast bar, and huge island bar. Open Dining room with crystal chandelier. The contemporary living room offers an open concept and has wonderful lighting front to back. The living room opens to a beautifulnew deck.The first-floor features: Recreation room with library doors, a lower level guest bedroom with barn doorclosure opens to the rear deck and fenced rear yard. The lower level has a full bath.The upper-level Masterbedroom features a sitting area walk-in and regular closets and an amazing master bathroom. Garage plus two additional parking spaces. Two additional bedrooms and hall bathroom plus stacked front load washer and dryer. This home has over $30,000 in recent upgrades!! Only 5 minutes to Fort Meade, 10 min to Marc train and close to shopping.
Location
State MD
County Anne Arundel
Zoning R
Rooms
Other Rooms Living Room, Dining Room, Kitchen, Family Room
Basement Daylight, Full, Front Entrance, Fully Finished, Heated, Improved, Interior Access, Outside Entrance, Rear Entrance, Walkout Level, Windows, Sump Pump, Connecting Stairway, Garage Access
Main Level Bedrooms 1
Interior
Interior Features Breakfast Area, Carpet, Combination Kitchen/Dining, Entry Level Bedroom, Floor Plan - Open, Kitchen - Gourmet, Kitchen - Island, Kitchen - Eat-In, Primary Bath(s), Recessed Lighting, Pantry, Sprinkler System, Walk-in Closet(s), Window Treatments, Wood Floors, Upgraded Countertops
Hot Water Electric
Heating Heat Pump(s)
Cooling Central A/C, Heat Pump(s)
Flooring Carpet, Hardwood
Equipment Built-In Microwave, Dishwasher, Disposal, Dryer, Dryer - Front Loading, ENERGY STAR Clothes Washer, ENERGY STAR Dishwasher, ENERGY STAR Refrigerator, Exhaust Fan, Icemaker, Microwave, Oven/Range - Electric, Oven - Self Cleaning, Range Hood, Refrigerator, Stainless Steel Appliances, Washer - Front Loading
Fireplace N
Window Features Screens,Double Pane,Energy Efficient,Sliding
Appliance Built-In Microwave, Dishwasher, Disposal, Dryer, Dryer - Front Loading, ENERGY STAR Clothes Washer, ENERGY STAR Dishwasher, ENERGY STAR Refrigerator, Exhaust Fan, Icemaker, Microwave, Oven/Range - Electric, Oven - Self Cleaning, Range Hood, Refrigerator, Stainless Steel Appliances, Washer - Front Loading
Heat Source Electric
Laundry Upper Floor
Exterior
Exterior Feature Deck(s), Patio(s)
Parking Features Garage - Front Entry, Inside Access
Garage Spaces 1.0
Fence Partially, Rear
Water Access N
View Garden/Lawn
Roof Type Composite
Accessibility Grab Bars Mod, Level Entry - Main, Doors - Lever Handle(s), Doors - Swing In
Porch Deck(s), Patio(s)
Attached Garage 1
Total Parking Spaces 1
Garage Y
Building
Lot Description Landscaping, Backs - Open Common Area
Story 3
Sewer Public Sewer
Water Public
Architectural Style Contemporary, Traditional
Level or Stories 3
Additional Building Above Grade, Below Grade
Structure Type 9'+ Ceilings
New Construction N
Schools
School District Anne Arundel County Public Schools
Others
HOA Fee Include Common Area Maintenance,Snow Removal
Senior Community No
Tax ID 020442390234554
Ownership Fee Simple
SqFt Source Assessor
Security Features Sprinkler System - Indoor,Smoke Detector,Security System
Acceptable Financing Cash, Conventional, FHA, VA, Assumption
Listing Terms Cash, Conventional, FHA, VA, Assumption
Financing Cash,Conventional,FHA,VA,Assumption
Special Listing Condition Standard
Read Less
Want to know what your home might be worth? Contact us for a FREE valuation!

Our team is ready to help you sell your home for the highest possible price ASAP

Bought with Richard Campbell • RE/MAX Professionals





