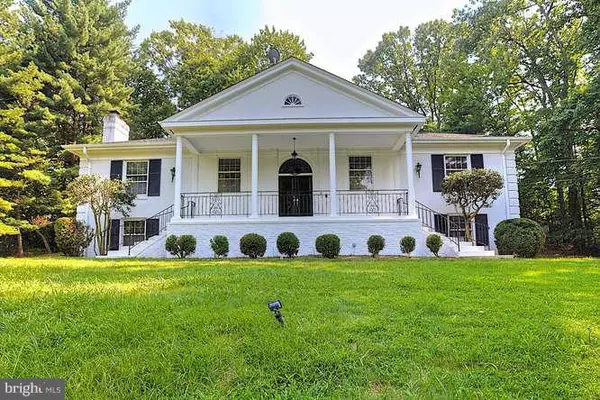$1,399,000
$1,399,000
For more information regarding the value of a property, please contact us for a free consultation.
910 CANAL DR Mclean, VA 22102
4 Beds
3 Baths
3,900 SqFt
Key Details
Sold Price $1,399,000
Property Type Single Family Home
Sub Type Detached
Listing Status Sold
Purchase Type For Sale
Square Footage 3,900 sqft
Price per Sqft $358
Subdivision Old Georgetown Estates
MLS Listing ID VAFX1192742
Sold Date 08/09/21
Style Split Foyer
Bedrooms 4
Full Baths 3
HOA Y/N N
Abv Grd Liv Area 1,980
Originating Board BRIGHT
Year Built 1963
Annual Tax Amount $12,477
Tax Year 2021
Lot Size 0.926 Acres
Acres 0.93
Lot Dimensions 283.64x150
Property Description
Live in your own version of "The White House". This lovely four bedroom with 3 bathrooms home sits on a park-like setting. With almost one acre of land this sparkling updated home has a beautiful kitchen with wonderful eating space, imported crystal chandeliers, gorgeous hardwood floors, built-in bookcases, custom amenities, large 2-car garage, beautiful gorgeous pool/heated for a long season use with custom tile work. This home has a a newly renovated Kitchen, and almost new roof. Rare opportunity to own this impeccable property on .93-landscaped acre corner lot. ****Please Note, The current tenants are leaving at the of July 2021. Possibility of having another tenants for 3 years (if you are an investor) or just buy the home now and move in August first of 2021
Location
State VA
County Fairfax
Zoning R-1
Rooms
Other Rooms Living Room, Dining Room, Primary Bedroom, Bedroom 2, Bedroom 3, Bedroom 4, Kitchen, Family Room, Den, Foyer, Breakfast Room, Exercise Room, Great Room, In-Law/auPair/Suite, Laundry, Storage Room, Utility Room, Bedroom 6
Basement Connecting Stairway, Outside Entrance, Side Entrance, Fully Finished, Walkout Level
Main Level Bedrooms 3
Interior
Interior Features Attic, Breakfast Area, Kitchenette, Dining Area, Built-Ins, Window Treatments, Primary Bath(s), Wet/Dry Bar, Wood Floors, Floor Plan - Open, Floor Plan - Traditional
Hot Water Oil
Heating Forced Air, Heat Pump - Oil BackUp
Cooling Central A/C
Fireplaces Number 2
Fireplaces Type Equipment, Fireplace - Glass Doors, Mantel(s), Screen
Equipment Washer/Dryer Hookups Only, Cooktop, Dishwasher, Disposal, Dryer, Exhaust Fan, Icemaker, Microwave, Oven - Double, Oven - Self Cleaning, Oven - Wall, Range Hood, Refrigerator, Washer
Fireplace Y
Window Features Screens,Storm,Triple Pane
Appliance Washer/Dryer Hookups Only, Cooktop, Dishwasher, Disposal, Dryer, Exhaust Fan, Icemaker, Microwave, Oven - Double, Oven - Self Cleaning, Oven - Wall, Range Hood, Refrigerator, Washer
Heat Source Oil
Exterior
Exterior Feature Patio(s), Porch(es)
Parking Features Garage Door Opener
Garage Spaces 2.0
Fence Partially
Pool In Ground
Utilities Available Electric Available, Phone Available
Water Access N
Accessibility 32\"+ wide Doors
Porch Patio(s), Porch(es)
Attached Garage 2
Total Parking Spaces 2
Garage Y
Building
Lot Description Backs to Trees, Landscaping, Premium
Story 2
Sewer Septic Exists
Water Well
Architectural Style Split Foyer
Level or Stories 2
Additional Building Above Grade, Below Grade
New Construction N
Schools
Elementary Schools Spring Hill
High Schools Langley
School District Fairfax County Public Schools
Others
Senior Community No
Tax ID 20-4-3- -11
Ownership Fee Simple
SqFt Source Estimated
Special Listing Condition Standard
Read Less
Want to know what your home might be worth? Contact us for a FREE valuation!

Our team is ready to help you sell your home for the highest possible price ASAP

Bought with Mohammad R Rofougaran • Northern Virginia Homes





