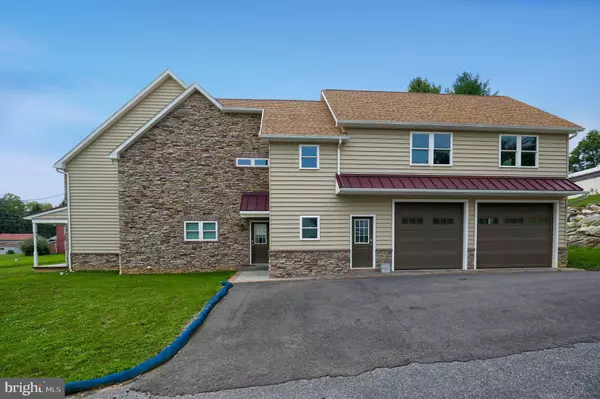$398,900
$398,900
For more information regarding the value of a property, please contact us for a free consultation.
241 E MAIN ST Brownstown, PA 17508
4 Beds
4 Baths
3,184 SqFt
Key Details
Sold Price $398,900
Property Type Single Family Home
Sub Type Detached
Listing Status Sold
Purchase Type For Sale
Square Footage 3,184 sqft
Price per Sqft $125
Subdivision None Available
MLS Listing ID PALA170404
Sold Date 11/30/20
Style Colonial
Bedrooms 4
Full Baths 3
Half Baths 1
HOA Y/N N
Abv Grd Liv Area 3,184
Originating Board BRIGHT
Year Built 2018
Annual Tax Amount $6,322
Tax Year 2020
Lot Size 0.350 Acres
Acres 0.35
Lot Dimensions 0.00 x 0.00
Property Description
Check out this spectacular Conestoga Valley school district home featuring two master bedroom suites with private full bathrooms, one on each floor. Featuring a fabulous modern chic kitchen with a massive island, high end granite, black stainless steel appliances, a caulkless SS sink and a beautiful tile backsplash. There's plenty of pantry space and closet storage space off the kitchen leading to the laundry room and 1/2 bathroom. Did I mention the dog wash station?! Adorable! The 1st floor has a grand and open feel with a 2 story open concept ceiling and open hallways on the 2nd floor overlooking the living room. The bathroom attached to the first floor bedroom has a large gorgeous luxury tiled shower with wall mounted shower jets, a double vanity and his and her closets. The second floor also has an office and a HUGE unfinished room above the garage that could easily be finished... this space even has its own exit through the garage. This home is filled with upgrades all throughout and was very tastefully built with convenience and functionality in mind.
Location
State PA
County Lancaster
Area West Earl Twp (10521)
Zoning RESIDENTIAL
Rooms
Basement Full, Interior Access, Garage Access, Windows, Unfinished, Sump Pump, Rough Bath Plumb
Main Level Bedrooms 1
Interior
Interior Features Formal/Separate Dining Room, Additional Stairway, Carpet, Ceiling Fan(s), Kitchen - Island, Recessed Lighting, Store/Office, Walk-in Closet(s)
Hot Water Propane
Heating Forced Air
Cooling Central A/C
Equipment Built-In Microwave, Built-In Range, Dishwasher, Disposal, Exhaust Fan
Appliance Built-In Microwave, Built-In Range, Dishwasher, Disposal, Exhaust Fan
Heat Source Propane - Owned
Laundry Main Floor
Exterior
Exterior Feature Porch(es)
Parking Features Additional Storage Area, Garage - Side Entry, Garage Door Opener, Inside Access
Garage Spaces 2.0
Water Access N
Roof Type Composite,Shingle
Accessibility 32\"+ wide Doors, Level Entry - Main, Roll-in Shower
Porch Porch(es)
Attached Garage 2
Total Parking Spaces 2
Garage Y
Building
Story 2.5
Sewer Public Sewer
Water Public
Architectural Style Colonial
Level or Stories 2.5
Additional Building Above Grade, Below Grade
Structure Type Dry Wall,High
New Construction N
Schools
School District Conestoga Valley
Others
Senior Community No
Tax ID 210-02158-0-0000
Ownership Fee Simple
SqFt Source Assessor
Acceptable Financing Cash, Conventional, FHA, VA, USDA
Horse Property N
Listing Terms Cash, Conventional, FHA, VA, USDA
Financing Cash,Conventional,FHA,VA,USDA
Special Listing Condition Standard
Read Less
Want to know what your home might be worth? Contact us for a FREE valuation!

Our team is ready to help you sell your home for the highest possible price ASAP

Bought with Ryan Quindlen • Berkshire Hathaway HomeServices Homesale Realty





