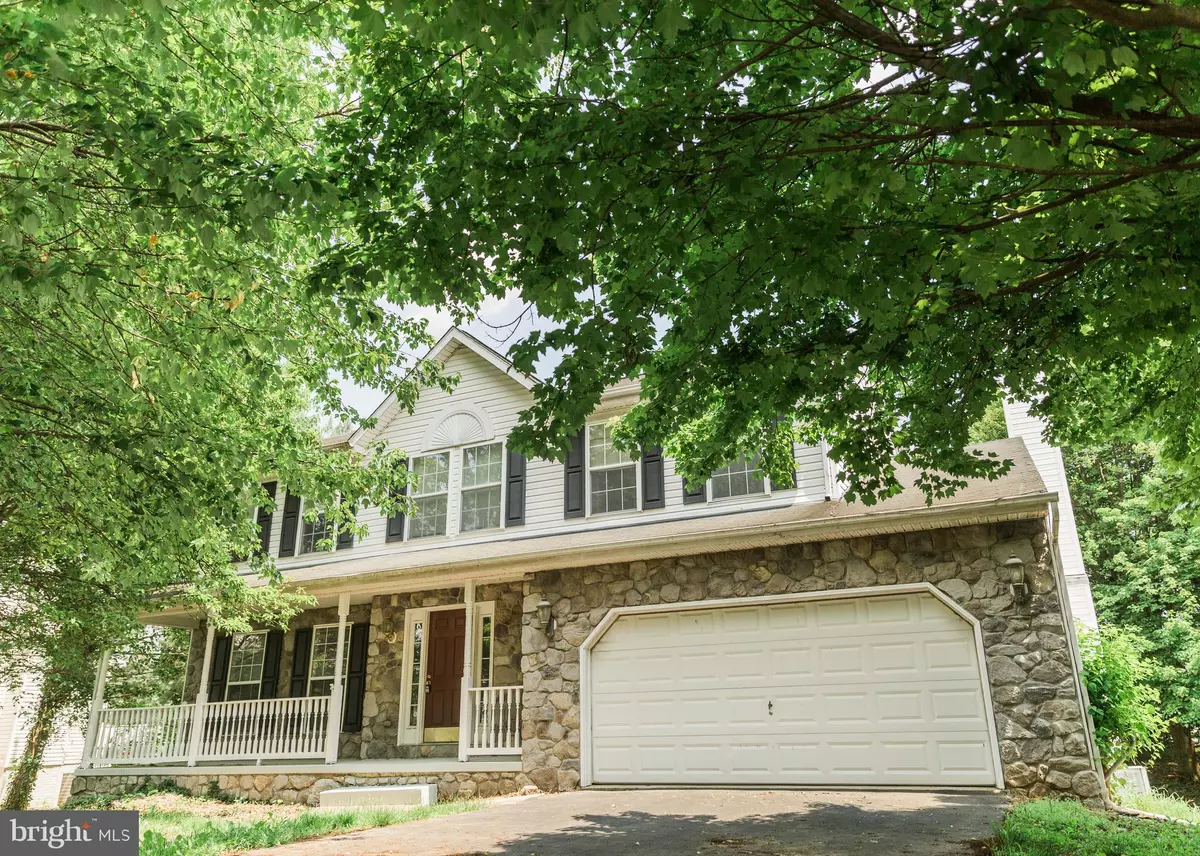$365,000
$399,900
8.7%For more information regarding the value of a property, please contact us for a free consultation.
19208 JAMESTOWN DR Hagerstown, MD 21742
6 Beds
4 Baths
2,998 SqFt
Key Details
Sold Price $365,000
Property Type Single Family Home
Sub Type Detached
Listing Status Sold
Purchase Type For Sale
Square Footage 2,998 sqft
Price per Sqft $121
Subdivision Foxleigh Meadows
MLS Listing ID MDWA179694
Sold Date 09/30/21
Style Colonial
Bedrooms 6
Full Baths 3
Half Baths 1
HOA Y/N N
Abv Grd Liv Area 2,348
Originating Board BRIGHT
Year Built 1996
Annual Tax Amount $2,971
Tax Year 2021
Lot Size 0.344 Acres
Acres 0.34
Property Description
6 bedroom Colonial in Foxleigh Meadows! 3 Stories, fully finished! Open concept living at it's finest! You will love the large eat-in Kitchen with a breakfast area, Formal Dining Room, with gorgeous molding, Living Room with a cozy fireplace, and oversized Family Room for large gatherings! The Upper level features a Master Bedroom suite with high ceilings, a large walk-in closet and Master Bath with double vanities, a separate shower and soaking tub. There are 3 additional bedrooms, a bathroom and laundry for your convenience! The fully finished, walkout basement is great for entertaining- two bedrooms (could be an office, playroom, game room, music/sound room) and a another large, open Den/Rec /Family Room! Enjoy your private backyard with mature trees and landscaping on your deck! Many new updates! Great location and access! Schedule your private tour today!
Location
State MD
County Washington
Zoning RS
Rooms
Basement Walkout Level, Daylight, Full, Connecting Stairway, Improved, Windows
Interior
Hot Water Electric
Heating Heat Pump(s), Forced Air
Cooling Central A/C
Fireplaces Number 1
Heat Source Natural Gas
Exterior
Parking Features Garage - Front Entry
Garage Spaces 2.0
Water Access N
Roof Type Architectural Shingle
Street Surface Paved
Accessibility Other
Attached Garage 2
Total Parking Spaces 2
Garage Y
Building
Lot Description Backs to Trees, Front Yard, Level, Private, Rear Yard
Story 3
Sewer Public Sewer
Water Public
Architectural Style Colonial
Level or Stories 3
Additional Building Above Grade, Below Grade
Structure Type Dry Wall,Cathedral Ceilings
New Construction N
Schools
School District Washington County Public Schools
Others
Pets Allowed Y
Senior Community No
Tax ID 2227023355
Ownership Fee Simple
SqFt Source Assessor
Special Listing Condition Standard
Pets Allowed No Pet Restrictions
Read Less
Want to know what your home might be worth? Contact us for a FREE valuation!

Our team is ready to help you sell your home for the highest possible price ASAP

Bought with Milena P Zamora • RE/MAX One Solutions





