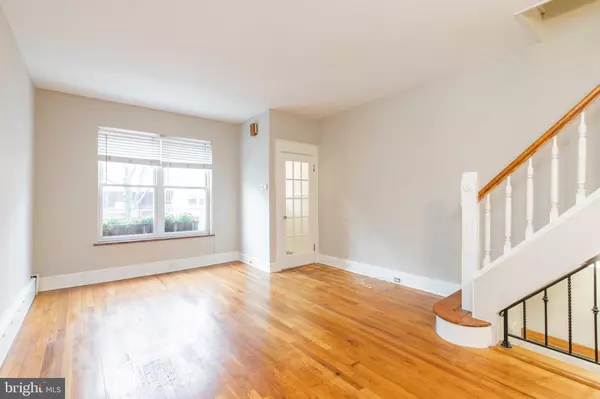$279,900
$279,900
For more information regarding the value of a property, please contact us for a free consultation.
2431 S GARNET ST Philadelphia, PA 19145
3 Beds
2 Baths
1,038 SqFt
Key Details
Sold Price $279,900
Property Type Townhouse
Sub Type Interior Row/Townhouse
Listing Status Sold
Purchase Type For Sale
Square Footage 1,038 sqft
Price per Sqft $269
Subdivision Girard Estates
MLS Listing ID PAPH885214
Sold Date 07/15/20
Style Straight Thru,Contemporary
Bedrooms 3
Full Baths 1
Half Baths 1
HOA Y/N N
Abv Grd Liv Area 1,038
Originating Board BRIGHT
Year Built 1920
Annual Tax Amount $2,473
Tax Year 2020
Lot Size 658 Sqft
Acres 0.02
Lot Dimensions 14.00 x 47.00
Property Description
Don't miss charming 3 bedroom, 1.5 bath home, located on one of the loveliest tree lined streets in the Girard Estate section of South Philadelphia. This 1100 sq ft home features an open floor plan with hardwood floors on the main level, a renovated kitchen with stainless steel appliances, granite counters, tile backsplash and wood cabinetry. New finished basement complete with half bath and separate laundry/ utility room with washer & dryer. The upper level boasts 3 spacious bedrooms with nice sized closets and ceiling fans and a renovated bath. Private fenced rear yard ideal for grilling and entertaining With a WalkScore of 95! 2421 S Garnet is a Walkers Paradise! Just steps away from popular cafes, restaurants, bars and bakeries. Easy access to Broad Street, I-76 and I-95. A must have!
Location
State PA
County Philadelphia
Area 19145 (19145)
Zoning RM1
Rooms
Basement Full, Fully Finished
Main Level Bedrooms 3
Interior
Interior Features Ceiling Fan(s), Kitchen - Eat-In, Recessed Lighting, Tub Shower, Wood Floors
Heating Hot Water
Cooling Window Unit(s)
Equipment Built-In Microwave, Refrigerator, Washer, Dryer, Stove
Fireplace N
Appliance Built-In Microwave, Refrigerator, Washer, Dryer, Stove
Heat Source Natural Gas
Laundry Basement
Exterior
Water Access N
Roof Type Flat
Accessibility None
Garage N
Building
Story 2
Sewer Public Sewer
Water Public
Architectural Style Straight Thru, Contemporary
Level or Stories 2
Additional Building Above Grade, Below Grade
New Construction N
Schools
School District The School District Of Philadelphia
Others
Senior Community No
Tax ID 262133200
Ownership Fee Simple
SqFt Source Estimated
Acceptable Financing Cash, Conventional, FHA
Listing Terms Cash, Conventional, FHA
Financing Cash,Conventional,FHA
Special Listing Condition Standard
Read Less
Want to know what your home might be worth? Contact us for a FREE valuation!

Our team is ready to help you sell your home for the highest possible price ASAP

Bought with Patrick M Conway • BHHS Fox & Roach-Center City Walnut





