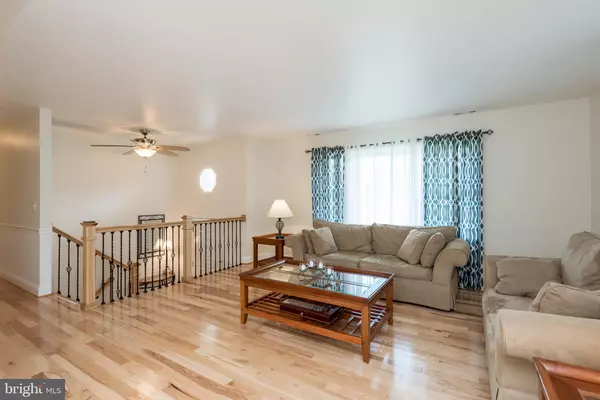$440,000
$434,900
1.2%For more information regarding the value of a property, please contact us for a free consultation.
722 KIMBERLY WAY Stevensville, MD 21666
3 Beds
2 Baths
2,232 SqFt
Key Details
Sold Price $440,000
Property Type Single Family Home
Sub Type Detached
Listing Status Sold
Purchase Type For Sale
Square Footage 2,232 sqft
Price per Sqft $197
Subdivision Cloverfields
MLS Listing ID MDQA147178
Sold Date 07/02/21
Style Split Foyer
Bedrooms 3
Full Baths 2
HOA Fees $15/ann
HOA Y/N Y
Abv Grd Liv Area 1,176
Originating Board BRIGHT
Year Built 1985
Annual Tax Amount $3,265
Tax Year 2021
Lot Size 0.549 Acres
Acres 0.55
Property Description
OFFER DEADLINE OF MONDAY MAY 10TH AT 4PM THANK YOU Welcome to the amenity rich neighborhood of Cloverfields! This great home offers a beautifully updated kitchen with stunning granite counter tops, stainless appliances, bright white cabinetry and French doors to an over sized rear deck. The spacious living room has gleaming hickory wood floors. The main level also offers three bedrooms and an updated full bath with heated floors. The large rear deck offers great outdoor entertaining space. The finished lower level offers tons of additional living space with a large family room, a wet bar complete with refrigerator, a large laundry/storage room and a full bath. The lower level walks out to a paved patio. The oversized detached heated garage is 28X28' with a 10X16" door, great for boaters! The community of Cloverfields offers amazing water access and great amenities including a marina, a community beach along the Chester River, a outdoor pool, a picnic pavilion, playground and more!
Location
State MD
County Queen Annes
Zoning NC-15
Rooms
Other Rooms Living Room, Dining Room, Primary Bedroom, Bedroom 2, Bedroom 3, Kitchen, Family Room, Laundry, Full Bath
Main Level Bedrooms 3
Interior
Interior Features Breakfast Area, Ceiling Fan(s), Combination Kitchen/Dining, Kitchen - Gourmet, Wet/Dry Bar
Hot Water Electric
Heating Heat Pump(s)
Cooling Central A/C
Equipment Built-In Microwave, Dishwasher, Disposal, Exhaust Fan, Dryer, Washer, Refrigerator, Oven/Range - Electric, Water Heater
Appliance Built-In Microwave, Dishwasher, Disposal, Exhaust Fan, Dryer, Washer, Refrigerator, Oven/Range - Electric, Water Heater
Heat Source Electric
Laundry Has Laundry, Basement, Lower Floor
Exterior
Exterior Feature Deck(s), Patio(s)
Garage Garage - Front Entry, Oversized
Garage Spaces 2.0
Amenities Available Basketball Courts, Beach, Boat Ramp, Boat Dock/Slip, Club House, Marina/Marina Club, Picnic Area, Pier/Dock, Pool - Outdoor, Tot Lots/Playground, Water/Lake Privileges
Waterfront N
Water Access Y
Water Access Desc Boat - Powered,Canoe/Kayak,Fishing Allowed,Personal Watercraft (PWC),Public Access,Swimming Allowed
Roof Type Composite,Shingle
Accessibility None
Porch Deck(s), Patio(s)
Parking Type Detached Garage
Total Parking Spaces 2
Garage Y
Building
Story 2
Sewer Public Sewer
Water Public
Architectural Style Split Foyer
Level or Stories 2
Additional Building Above Grade, Below Grade
Structure Type Dry Wall
New Construction N
Schools
School District Queen Anne'S County Public Schools
Others
Senior Community No
Tax ID 1804087852
Ownership Fee Simple
SqFt Source Assessor
Special Listing Condition Standard
Read Less
Want to know what your home might be worth? Contact us for a FREE valuation!

Our team is ready to help you sell your home for the highest possible price ASAP

Bought with Melissa J Tippett • Meredith Fine Properties






