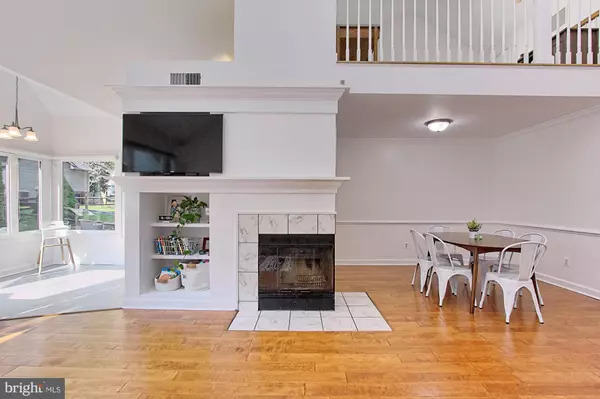$574,000
$569,500
0.8%For more information regarding the value of a property, please contact us for a free consultation.
46531 CEDARHURST DR Sterling, VA 20165
3 Beds
2 Baths
1,888 SqFt
Key Details
Sold Price $574,000
Property Type Single Family Home
Sub Type Detached
Listing Status Sold
Purchase Type For Sale
Square Footage 1,888 sqft
Price per Sqft $304
Subdivision Potomac Lakes
MLS Listing ID VALO419434
Sold Date 09/28/20
Style Ranch/Rambler
Bedrooms 3
Full Baths 2
HOA Fees $77/mo
HOA Y/N Y
Abv Grd Liv Area 1,888
Originating Board BRIGHT
Year Built 1991
Annual Tax Amount $5,176
Tax Year 2020
Lot Size 6,098 Sqft
Acres 0.14
Property Description
WELCOME to this gorgeous first floor living single family home, featuring 3 BR's, 2 baths and a spacious loft. The kitchen is a gourmet chef's dream come true with a high end 6 burner WOLF stove and stainless- steel GE Monogram appliances. Granite countertops, cabinetry, and butler's pantry have all been well designed and beautifully updated in this light filled kitchen. You will love the SPARKLING hardwood floors in the super spacious main living area with vaulted ceilings and open floor plan. The loft offers an excellent option for an office or den, which connects to roomy walk-in storage space. The backyard stone paver patio is the perfect answer for relaxation and outdoor enjoyment. Other updates include roof, windows, siding, water heater, and more. You will love the peaceful and quiet location of this beautiful home in the sought-after community of Cascades. Conveniently located near Algonkian Regional Park & Golf Course, shopping, community amenities, pools, and excellent schools.
Location
State VA
County Loudoun
Zoning 18
Rooms
Other Rooms Loft
Main Level Bedrooms 3
Interior
Interior Features Kitchen - Gourmet, Upgraded Countertops, Dining Area, Entry Level Bedroom, Family Room Off Kitchen, Primary Bath(s), Soaking Tub, Butlers Pantry, Carpet, Kitchen - Table Space, Wood Floors, Window Treatments
Hot Water Natural Gas
Heating Forced Air
Cooling Central A/C
Fireplaces Number 1
Fireplaces Type Wood
Equipment Refrigerator, Dishwasher, Stainless Steel Appliances, Icemaker, Dryer, Washer, Six Burner Stove, Disposal, Exhaust Fan, Microwave, Water Heater
Furnishings No
Fireplace Y
Window Features Double Pane
Appliance Refrigerator, Dishwasher, Stainless Steel Appliances, Icemaker, Dryer, Washer, Six Burner Stove, Disposal, Exhaust Fan, Microwave, Water Heater
Heat Source Natural Gas
Laundry Main Floor
Exterior
Exterior Feature Patio(s)
Parking Features Garage - Front Entry
Garage Spaces 2.0
Water Access N
Accessibility None
Porch Patio(s)
Attached Garage 2
Total Parking Spaces 2
Garage Y
Building
Story 2
Sewer Public Sewer
Water Public
Architectural Style Ranch/Rambler
Level or Stories 2
Additional Building Above Grade, Below Grade
New Construction N
Schools
Elementary Schools Potowmack
Middle Schools River Bend
High Schools Potomac Falls
School District Loudoun County Public Schools
Others
HOA Fee Include Pool(s),Recreation Facility,Snow Removal,Trash
Senior Community No
Tax ID 018300944000
Ownership Fee Simple
SqFt Source Assessor
Acceptable Financing Cash, Conventional, FHA, VA
Horse Property N
Listing Terms Cash, Conventional, FHA, VA
Financing Cash,Conventional,FHA,VA
Special Listing Condition Standard
Read Less
Want to know what your home might be worth? Contact us for a FREE valuation!

Our team is ready to help you sell your home for the highest possible price ASAP

Bought with Jeddie R Busch • Coldwell Banker Realty





