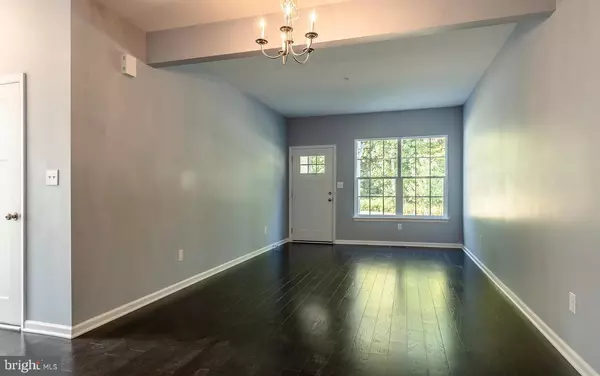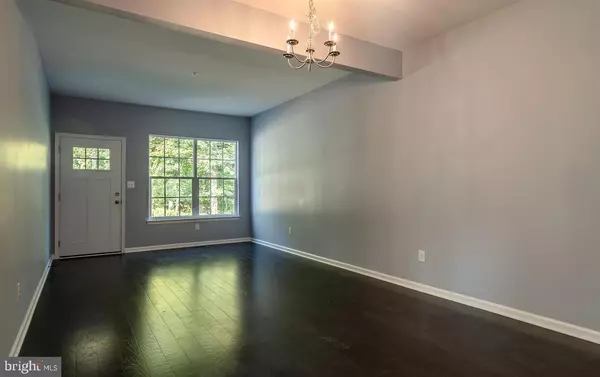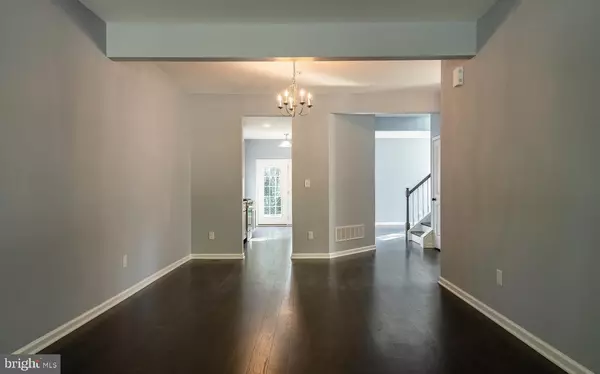$410,000
$419,900
2.4%For more information regarding the value of a property, please contact us for a free consultation.
20 GRAHAM DRIVE DR Downingtown, PA 19335
3 Beds
3 Baths
1,900 SqFt
Key Details
Sold Price $410,000
Property Type Townhouse
Sub Type End of Row/Townhouse
Listing Status Sold
Purchase Type For Sale
Square Footage 1,900 sqft
Price per Sqft $215
Subdivision Enclave At Bell Tavern
MLS Listing ID PACT527676
Sold Date 08/12/21
Style Colonial
Bedrooms 3
Full Baths 2
Half Baths 1
HOA Fees $195/mo
HOA Y/N Y
Abv Grd Liv Area 1,900
Originating Board BRIGHT
Year Built 2021
Tax Year 2021
Property Description
QUICK DELIVERY! NEW CONSTRUCTION, WILL BE COMPLETED IN 2 WEEKS! The Enclave at Bell Tavern is Downingtown's newest townhouse community on a private cul-de-sac street of 12 townhomes. These 2 story townhomes offer 3 bedrooms, 2.5 bathrooms, an in-ground basement and an oversized 1 car garage. Standard features on the 1st floor include hardwood floors in the Foyer, Kitchen and Powder Room, Century Kitchen cabinets with 42" wall cabinets, Granite countertops with an oversized Stainless Steel undermount sink, Whirlpool appliances, and recessed lights in the Kitchen. The 2nd floor offers a Laundry Room in the hallway, walk-in closet in the Master Bedroom and trimmed ceiling with ceiling fan pre-wired in the Master Bedroom. An egress window is included in the basement of each unit so that the basement can easily be finished. All units have a fire suppression sprinkler system. ***Options already selected and included in the price are 9' Basement Walls & 1st Floor Hardwood T/O. **No fireplace in this unit. Photos are of completed sold unit.
Location
State PA
County Chester
Area East Caln Twp (10340)
Zoning RES
Rooms
Basement Poured Concrete
Interior
Hot Water Electric
Heating Central, Forced Air
Cooling Central A/C
Flooring Hardwood, Carpet
Heat Source Natural Gas
Laundry Upper Floor
Exterior
Parking Features Garage - Front Entry
Garage Spaces 3.0
Utilities Available Cable TV, Natural Gas Available
Water Access N
Roof Type Asphalt
Accessibility None
Attached Garage 1
Total Parking Spaces 3
Garage Y
Building
Story 2
Sewer Public Sewer
Water Public
Architectural Style Colonial
Level or Stories 2
Additional Building Above Grade
Structure Type Dry Wall
New Construction Y
Schools
Elementary Schools East Ward
Middle Schools Lionville
High Schools Downingtown High School East Campus
School District Downingtown Area
Others
Pets Allowed Y
HOA Fee Include Common Area Maintenance,Road Maintenance,Snow Removal
Senior Community No
Tax ID NO TAX RECORD
Ownership Fee Simple
SqFt Source Estimated
Acceptable Financing Conventional
Listing Terms Conventional
Financing Conventional
Special Listing Condition Standard
Pets Allowed Number Limit
Read Less
Want to know what your home might be worth? Contact us for a FREE valuation!

Our team is ready to help you sell your home for the highest possible price ASAP

Bought with Mahesh Kumar Dachepalli • VRA Realty





