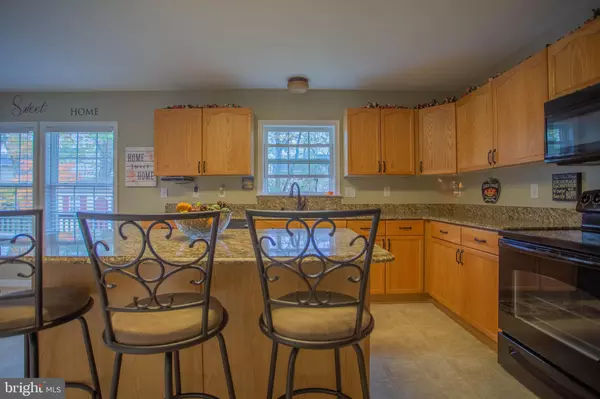$278,000
$275,000
1.1%For more information regarding the value of a property, please contact us for a free consultation.
483 TALISMAN DR Martinsburg, WV 25403
3 Beds
3 Baths
3,072 SqFt
Key Details
Sold Price $278,000
Property Type Single Family Home
Sub Type Detached
Listing Status Sold
Purchase Type For Sale
Square Footage 3,072 sqft
Price per Sqft $90
Subdivision Laurel Ridge
MLS Listing ID WVBE185902
Sold Date 06/21/21
Style Colonial
Bedrooms 3
Full Baths 2
Half Baths 1
HOA Y/N N
Abv Grd Liv Area 1,672
Originating Board BRIGHT
Year Built 2005
Annual Tax Amount $1,322
Tax Year 2020
Lot Size 9,583 Sqft
Acres 0.22
Property Description
This gorgeous 3BR/2.5 house is everything you want in a home-- Open floor plan, an abundance of natural light, beautiful views in a desirable neighborhood close to all commuter routes and town amenities. The eat-in kitchen boasts stainless steel appliances & granite countertops, plenty of cabinets, large center island, pantry and a bright breakfast nook. Enjoy your spacious family room off the kitchen with a sliding door to a lovely deck . The main floor also boasts a formal dining room, half bath and a large open foyer. The upstairs offers a lovely owner's suite with high ceilings, walk-in closet, ceiling fan, soaking tub and separate shower. Two large additional bedrooms and a full bath round out the upper level. Just when you think you have everything you need, make your way to the recently finished basement adding an additional 800 square feet to already nearly 2000 square foot home. In the finished basement, there is additional storage space and a spacious laundry area. Additional features of this home include a single car garage, tons of closet space, an outdoor storage barn and a great yard. You don't want to miss your chance to own this gorgeous home and make it your own. Plan your private tour today.
Location
State WV
County Berkeley
Zoning 101
Rooms
Basement Full
Interior
Interior Features Breakfast Area, Carpet, Ceiling Fan(s), Chair Railings, Combination Kitchen/Living, Crown Moldings, Dining Area, Family Room Off Kitchen, Formal/Separate Dining Room, Kitchen - Island, Kitchen - Table Space, Pantry, Recessed Lighting, Upgraded Countertops, Walk-in Closet(s), Window Treatments
Hot Water Electric
Heating Heat Pump(s)
Cooling Central A/C
Flooring Carpet, Laminated, Vinyl
Equipment None
Furnishings No
Fireplace N
Window Features Energy Efficient,Screens,Skylights
Heat Source Electric
Laundry Lower Floor
Exterior
Parking Features Garage - Front Entry, Inside Access
Garage Spaces 1.0
Utilities Available Cable TV, Electric Available, Phone
Water Access N
View Pasture
Roof Type Shingle
Accessibility None
Attached Garage 1
Total Parking Spaces 1
Garage Y
Building
Story 3
Sewer Public Sewer
Water Public
Architectural Style Colonial
Level or Stories 3
Additional Building Above Grade, Below Grade
New Construction N
Schools
School District Berkeley County Schools
Others
Pets Allowed Y
HOA Fee Include Common Area Maintenance,Lawn Maintenance,Road Maintenance
Senior Community No
Tax ID 0428N002100000000
Ownership Fee Simple
SqFt Source Assessor
Acceptable Financing Cash, Conventional
Horse Property N
Listing Terms Cash, Conventional
Financing Cash,Conventional
Special Listing Condition Standard
Pets Allowed Cats OK, Dogs OK
Read Less
Want to know what your home might be worth? Contact us for a FREE valuation!

Our team is ready to help you sell your home for the highest possible price ASAP

Bought with Heloisa P Amar • Middleburg Real Estate





