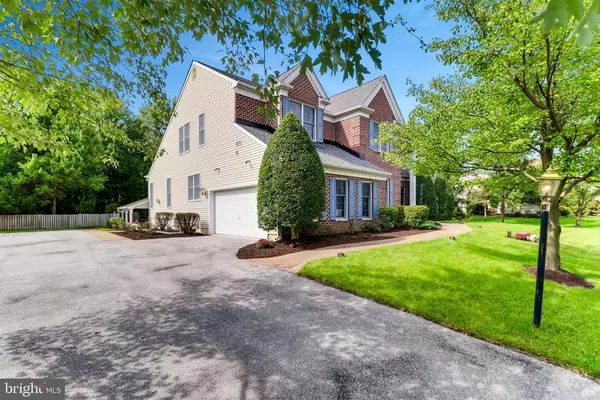$775,000
$799,990
3.1%For more information regarding the value of a property, please contact us for a free consultation.
7904 STARBURST DR Baltimore, MD 21208
5 Beds
7 Baths
7,044 SqFt
Key Details
Sold Price $775,000
Property Type Single Family Home
Sub Type Detached
Listing Status Sold
Purchase Type For Sale
Square Footage 7,044 sqft
Price per Sqft $110
Subdivision Fields Of Stevenson
MLS Listing ID MDBC493846
Sold Date 02/12/21
Style Colonial
Bedrooms 5
Full Baths 4
Half Baths 3
HOA Fees $63
HOA Y/N Y
Abv Grd Liv Area 4,342
Originating Board BRIGHT
Year Built 1996
Annual Tax Amount $8,208
Tax Year 2020
Lot Size 0.368 Acres
Acres 0.37
Property Description
Meticulously maintained & custom-built by 'Talles Homes' in the Fields of Stevenson with many quality updates - including over $100,000 in custom built-ins, Sub-Zero refrigerator, Anderson windows, Kohler hi-velocity toilets, recently replaced: roof (2017), two 50-gallon water heaters (2016) and deck (2017) overlooking an approximately 40,000-gallon heated salt-water pool in a private setting-a backyard oasis! Main level consists of remodeled gourmet chef's kitchen overlooking the lush backyard, open to the family room which features cathedral ceilings and wood-burning stone fireplace, huge living and dining room space and private study. Spacious first-floor master suite with a sitting room and vaulted ceilings, deck access and a spa-like bath. Four additional large bedrooms upstairs and three bathrooms, two with en-suite baths -perfect for hosting family and friends! Fully finished lower level featuring spacious recreational/family space with kitchenette and room for pool table. Large finished room next to half bath can be potential 6th bedroom. Work from home or self-employed? Save money on rent, time on your commute and enjoy your private & professional style office with separate entrance; complete with conference room, executive office, large additional work area, file storage room with custom built-ins throughout and private bath. Space can also be converted into a full in-law suite or nanny's quarters if desired. Includes home generator. This home is an entertainers dream with an extra long driveway for all of your guests leading to your 2 car garage! With over 7000 sq. ft. of finished space, this is an extraordinary home for a very special buyer! Conveniently located right in the heart of Pikesville seconds from I-695, minutes from I-83, a 15-minute commute to Baltimore City and Towson, just a 20-minute commute to Columbia and 45 minutes to D.C.! Just around the corner from Trader Joe's, Starbucks, Wegmans, fitness centers and many restaurants! In close proximity to the top hospitals such as Johns Hopkins, Sinai, GBMC, Mercy and the University of Maryland. Passed Home Inspection and Appraisal at $850K!
Location
State MD
County Baltimore
Rooms
Other Rooms Living Room, Dining Room, Primary Bedroom, Bedroom 2, Bedroom 3, Bedroom 4, Bedroom 5, Kitchen, Family Room, Foyer, Breakfast Room, Other, Office
Basement Full, Improved, Outside Entrance, Fully Finished, Heated, Interior Access, Side Entrance, Sump Pump, Walkout Stairs, Windows
Main Level Bedrooms 1
Interior
Interior Features Attic, Built-Ins, Carpet, Ceiling Fan(s), Crown Moldings, Family Room Off Kitchen, Floor Plan - Traditional, Formal/Separate Dining Room, Kitchen - Eat-In, Kitchen - Table Space, Primary Bath(s), Recessed Lighting, Stall Shower, Store/Office, Upgraded Countertops, Walk-in Closet(s), 2nd Kitchen, Breakfast Area, Combination Dining/Living, Dining Area, Entry Level Bedroom, Kitchen - Gourmet, Pantry, Skylight(s), Soaking Tub, Tub Shower, Wood Floors
Hot Water Natural Gas
Heating Forced Air
Cooling Central A/C, Ceiling Fan(s)
Flooring Carpet, Ceramic Tile, Wood
Fireplaces Number 1
Fireplaces Type Fireplace - Glass Doors, Stone, Wood
Equipment Built-In Microwave, Compactor, Dishwasher, Disposal, Dryer, Instant Hot Water, Oven - Double, Oven - Self Cleaning, Oven/Range - Gas, Refrigerator, Trash Compactor, Washer, Water Dispenser, Cooktop, Exhaust Fan, Icemaker, Oven - Wall, Stainless Steel Appliances, Water Heater
Fireplace Y
Window Features Skylights
Appliance Built-In Microwave, Compactor, Dishwasher, Disposal, Dryer, Instant Hot Water, Oven - Double, Oven - Self Cleaning, Oven/Range - Gas, Refrigerator, Trash Compactor, Washer, Water Dispenser, Cooktop, Exhaust Fan, Icemaker, Oven - Wall, Stainless Steel Appliances, Water Heater
Heat Source Natural Gas
Laundry Has Laundry, Washer In Unit, Dryer In Unit, Main Floor
Exterior
Exterior Feature Deck(s)
Parking Features Garage - Side Entry, Garage Door Opener, Inside Access, Additional Storage Area
Garage Spaces 12.0
Fence Fully, Wood
Pool In Ground, Saltwater, Pool/Spa Combo
Amenities Available Security, Common Grounds
Water Access N
Roof Type Architectural Shingle
Accessibility 2+ Access Exits
Porch Deck(s)
Attached Garage 2
Total Parking Spaces 12
Garage Y
Building
Story 3
Foundation Active Radon Mitigation
Sewer Public Sewer
Water Public
Architectural Style Colonial
Level or Stories 3
Additional Building Above Grade, Below Grade
New Construction N
Schools
School District Baltimore County Public Schools
Others
Senior Community No
Tax ID 04032200002477
Ownership Fee Simple
SqFt Source Estimated
Security Features Electric Alarm,Security System,Smoke Detector
Special Listing Condition Standard
Read Less
Want to know what your home might be worth? Contact us for a FREE valuation!

Our team is ready to help you sell your home for the highest possible price ASAP

Bought with Kenitra D Merritt • Merritt Real Estate, LLC





