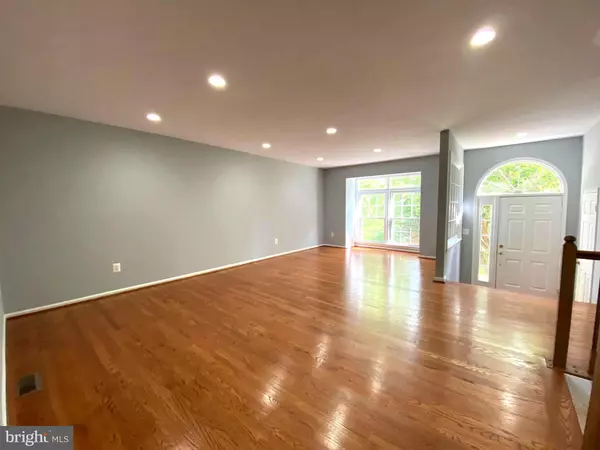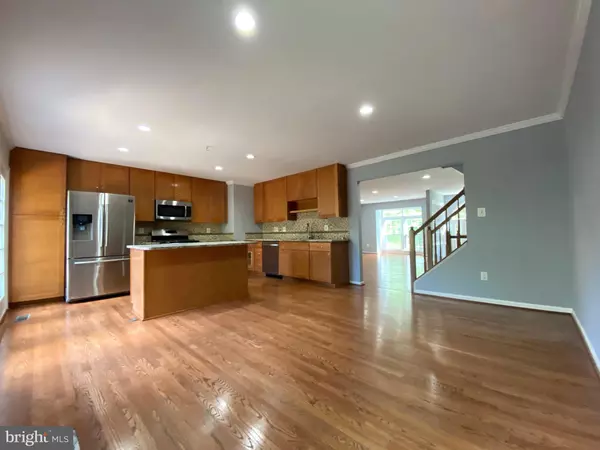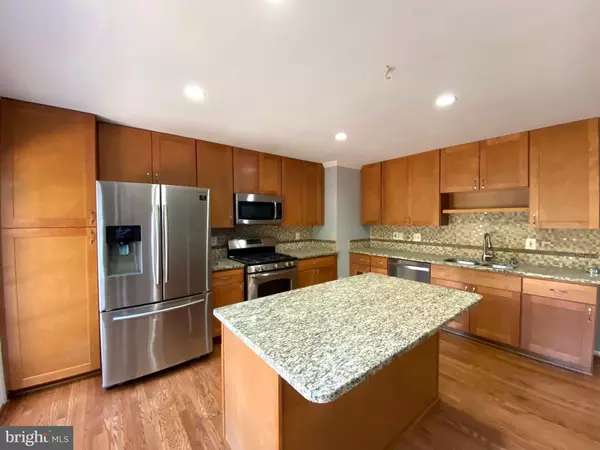$577,000
$575,000
0.3%For more information regarding the value of a property, please contact us for a free consultation.
3827 INVERNESS RD Fairfax, VA 22033
3 Beds
4 Baths
2,080 SqFt
Key Details
Sold Price $577,000
Property Type Townhouse
Sub Type Interior Row/Townhouse
Listing Status Sold
Purchase Type For Sale
Square Footage 2,080 sqft
Price per Sqft $277
Subdivision Penderbrook
MLS Listing ID VAFX1130316
Sold Date 07/02/20
Style Colonial
Bedrooms 3
Full Baths 3
Half Baths 1
HOA Fees $155/mo
HOA Y/N Y
Abv Grd Liv Area 1,708
Originating Board BRIGHT
Year Built 1988
Annual Tax Amount $6,151
Tax Year 2020
Lot Size 1,650 Sqft
Acres 0.04
Property Description
Fantastic opportunity to live in sought after Penderbrook Community. This Sunshine beautiful colonial style townhouse located in a quiet corner lot with a huge deck backing to Golf course view. Open floor plan, Fresh paint throughout the entire house, Brand new hard wood floor in upper level and Luxury Vinyl Plank floor in the basement. full finished & Walk out basement with fireplace & wet bar. Fenced back Yard with Brick Patio. Top school district: Oakton HS/Franklin MS/Waples Mill ES! Convenient location, easy access to 50/66/29 & Fair-fax Co. Pkwy and Fair Oaks mall. Community amenities include access to pool, fitness center, tennis and basketball courts.
Location
State VA
County Fairfax
Zoning 308
Rooms
Other Rooms Living Room, Dining Room, Primary Bedroom, Bedroom 2, Bedroom 3, Kitchen, Family Room, Storage Room, Bathroom 1, Bathroom 2, Primary Bathroom
Basement Daylight, Full, Rear Entrance
Interior
Heating Central
Cooling Central A/C
Flooring Hardwood, Vinyl
Fireplaces Number 2
Equipment Built-In Microwave, Dishwasher, Disposal, Dryer, Oven/Range - Gas, Refrigerator, Washer
Appliance Built-In Microwave, Dishwasher, Disposal, Dryer, Oven/Range - Gas, Refrigerator, Washer
Heat Source Natural Gas
Exterior
Parking Features Garage - Front Entry
Garage Spaces 1.0
Water Access N
Accessibility None
Attached Garage 1
Total Parking Spaces 1
Garage Y
Building
Story 3
Sewer Public Sewer
Water Public
Architectural Style Colonial
Level or Stories 3
Additional Building Above Grade, Below Grade
New Construction N
Schools
Elementary Schools Waples Mill
Middle Schools Franklin
High Schools Oakton
School District Fairfax County Public Schools
Others
Senior Community No
Tax ID 0463 13 0930
Ownership Fee Simple
SqFt Source Assessor
Special Listing Condition Standard
Read Less
Want to know what your home might be worth? Contact us for a FREE valuation!

Our team is ready to help you sell your home for the highest possible price ASAP

Bought with Viktar Kutsevich • Samson Properties





