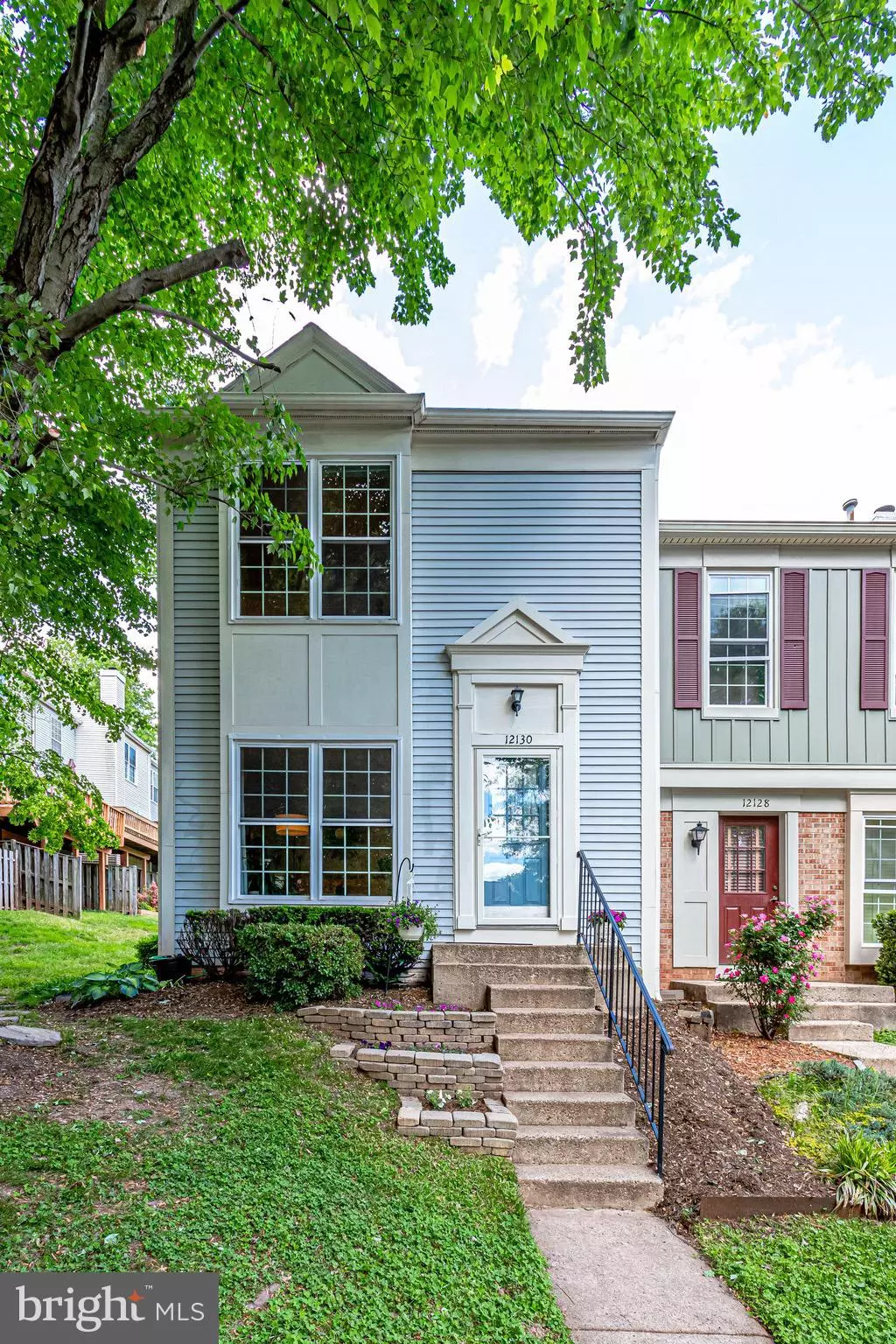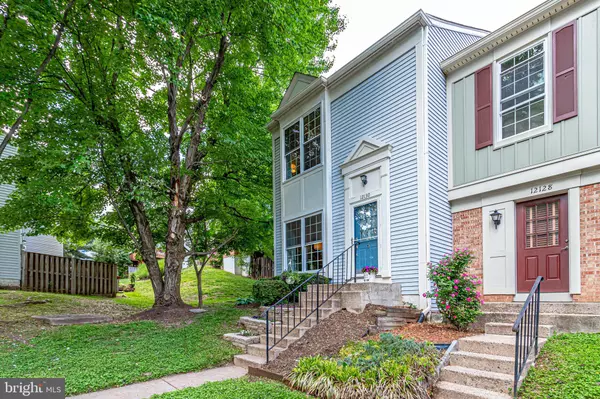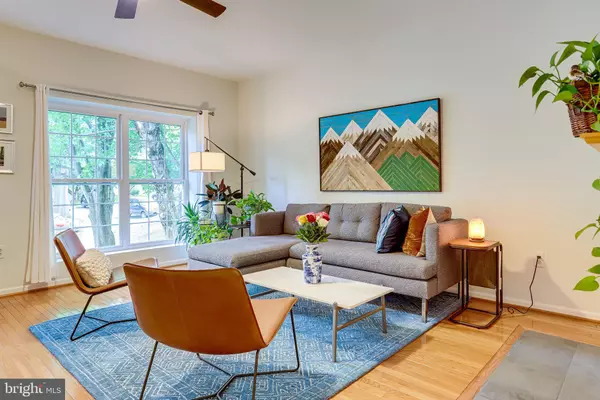$490,000
$489,900
For more information regarding the value of a property, please contact us for a free consultation.
12130 WEDGEWAY CT Fairfax, VA 22033
2 Beds
4 Baths
1,944 SqFt
Key Details
Sold Price $490,000
Property Type Townhouse
Sub Type End of Row/Townhouse
Listing Status Sold
Purchase Type For Sale
Square Footage 1,944 sqft
Price per Sqft $252
Subdivision Penderbrook
MLS Listing ID VAFX1200064
Sold Date 06/18/21
Style Colonial,Traditional,Transitional
Bedrooms 2
Full Baths 2
Half Baths 2
HOA Fees $163/mo
HOA Y/N Y
Abv Grd Liv Area 1,296
Originating Board BRIGHT
Year Built 1988
Annual Tax Amount $4,622
Tax Year 2020
Lot Size 2,280 Sqft
Acres 0.05
Property Description
BACKS TO GOLF COURSE.....Don't miss this opportunity to own this fabulous end unit townhome in sought after Penderbrook! Main level includes large living room with gas fireplace, separate dining, and large kitchen that leads to backyard deck with plenty of green space, golf course views, and cherry blossoms in the spring time! Upper level offers two spacious, main bedrooms with ensuite bathrooms and vaulted ceilings, as well as bedroom-level laundry. Finished basement area features bonus room (office/exercise room), cozy family room, half bath, and ample storage. So many updates throughout, including hardwood floors on top 2 levels, upgraded energy-efficient windows, new kitchen appliances, and updated HVAC. Amenity-rich golf course community surrounds 18-hole Arnold Palmer golf course (discounted memberships available) with full service restaurant, swimming pool complex, fitness center with in-person and virtual classes available, club house, tot lots, jogging trail, basketball, and tennis. Great location: Convenient to Fairfax Government Center and Fairfax Corner, plus Wegman's, Whole Foods, and Fair Oaks Mall. Commuter's dream: easy access to Fairfax County Parkway, I-66, Route 50, and commuter bus stop at corner. Fair Oaks Hospital and Dulles International Airport are a short drive. Oakton High School pyramid.
Location
State VA
County Fairfax
Zoning 308
Rooms
Basement Daylight, Partial, Full, Partially Finished, Sump Pump
Interior
Interior Features Dining Area, Formal/Separate Dining Room, Kitchen - Eat-In, Wood Floors
Hot Water Natural Gas
Heating Forced Air
Cooling Central A/C
Flooring Hardwood, Carpet
Fireplaces Number 1
Fireplaces Type Fireplace - Glass Doors, Gas/Propane, Insert
Furnishings No
Fireplace Y
Heat Source Natural Gas
Laundry Upper Floor
Exterior
Exterior Feature Deck(s)
Garage Spaces 2.0
Parking On Site 2
Utilities Available Natural Gas Available, Electric Available
Amenities Available Bar/Lounge, Club House, Common Grounds, Community Center, Fitness Center, Golf Club, Golf Course, Golf Course Membership Available, Jog/Walk Path, Party Room, Pool - Outdoor, Recreational Center, Swimming Pool, Tennis Courts, Tot Lots/Playground, Basketball Courts
Water Access N
View Golf Course
Accessibility None
Porch Deck(s)
Total Parking Spaces 2
Garage N
Building
Story 3
Sewer Public Sewer
Water Public
Architectural Style Colonial, Traditional, Transitional
Level or Stories 3
Additional Building Above Grade, Below Grade
New Construction N
Schools
Elementary Schools Waples Mill
Middle Schools Franklin
High Schools Oakton
School District Fairfax County Public Schools
Others
Pets Allowed N
HOA Fee Include Common Area Maintenance,Lawn Care Front,Lawn Care Rear,Lawn Care Side,Management,Lawn Maintenance,Pool(s),Recreation Facility,Reserve Funds,Sauna,Snow Removal,Trash
Senior Community No
Tax ID 0461 23 0066
Ownership Fee Simple
SqFt Source Assessor
Acceptable Financing Conventional, FHA, VA
Horse Property N
Listing Terms Conventional, FHA, VA
Financing Conventional,FHA,VA
Special Listing Condition Standard
Read Less
Want to know what your home might be worth? Contact us for a FREE valuation!

Our team is ready to help you sell your home for the highest possible price ASAP

Bought with Michele M Cornejo • TTR Sothebys International Realty





