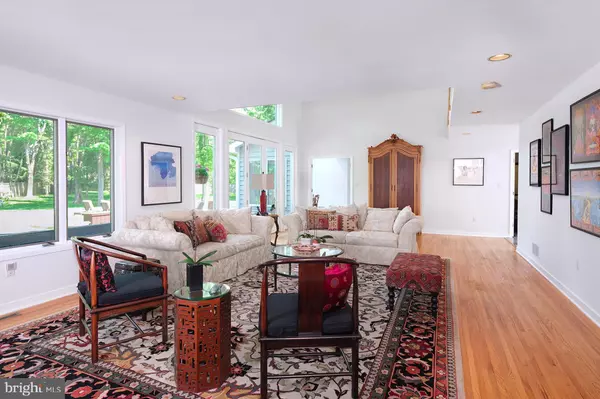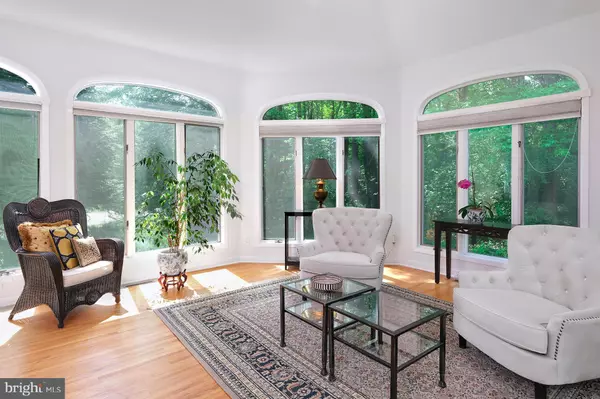$1,125,000
$999,000
12.6%For more information regarding the value of a property, please contact us for a free consultation.
10 BENEDEK RD Princeton, NJ 08540
4 Beds
5 Baths
1.83 Acres Lot
Key Details
Sold Price $1,125,000
Property Type Single Family Home
Sub Type Detached
Listing Status Sold
Purchase Type For Sale
Subdivision Rosedale Acres
MLS Listing ID NJME312974
Sold Date 07/30/21
Style Colonial,Contemporary,Traditional
Bedrooms 4
Full Baths 4
Half Baths 1
HOA Fees $54/ann
HOA Y/N Y
Originating Board BRIGHT
Year Built 1990
Annual Tax Amount $21,974
Tax Year 2019
Lot Size 1.830 Acres
Acres 1.83
Lot Dimensions 0.00 x 0.00
Property Description
While arching trees welcome you into this quiet and pretty neighborhood only minutes from town, this home's superior location isn't the only thing to rave about. This spacious, airy home with contemporary influences sits atop a sunny, 2-acre lot with a glorious poolscape surrounded by lilacs, summer-long blooms and an arbor draped in grapevines. Enormous windows wash the freshly painted interior in natural light and frame fantastic views of the yard. French doors enhance the flexibility of many rooms. For instance, the living room with a whole wall of built-in storage is currently used as an office. This space and the Great Room with a marble tiled fireplace both open to a sunsational sunroom wrapped in fan-transomed windows. The kitchen with an open breakfast room is sized to easily accommodate more than one cook. Nearby, a full bath serves swimmers and a private study/guest quarters. Dont miss the jewel-box powder room beneath the dramatic balcony walkway, which leads to 4 bedrooms, 2 of them suites. All are large and boast hardwood floors. The main suite has a tray ceiling, furniture-style built-ins, 2 walk-in closets and a marble-dressed bath. So much more space is found in the basement with a media room, playroom and loads of storage, including a cedar closet. With Carson Woods' entrance within the neighborhood, beautiful views abound. Easy access to walking and biking trails as well as bird-watching make this a nature lover's haven, the perfect place for peace and privacy.
Location
State NJ
County Mercer
Area Lawrence Twp (21107)
Zoning EP-1
Rooms
Basement Fully Finished
Interior
Interior Features Built-Ins, Butlers Pantry, Cedar Closet(s), Curved Staircase, Family Room Off Kitchen, Kitchen - Eat-In, Kitchen - Gourmet, Primary Bath(s), Skylight(s), Stall Shower, Tub Shower, Window Treatments, Wood Floors
Hot Water Natural Gas
Heating Forced Air
Cooling Zoned, Central A/C
Flooring Hardwood, Ceramic Tile, Carpet
Fireplaces Number 1
Equipment Built-In Microwave, Dishwasher, Cooktop, Oven - Self Cleaning, Refrigerator, Water Heater
Fireplace Y
Appliance Built-In Microwave, Dishwasher, Cooktop, Oven - Self Cleaning, Refrigerator, Water Heater
Heat Source Natural Gas
Laundry Lower Floor
Exterior
Exterior Feature Deck(s)
Parking Features Garage - Side Entry, Inside Access, Oversized
Garage Spaces 3.0
Water Access N
Roof Type Shingle
Accessibility None
Porch Deck(s)
Total Parking Spaces 3
Garage Y
Building
Lot Description Backs to Trees, Landscaping, Rear Yard
Story 2
Sewer Private Sewer, Septic = # of BR
Water Public
Architectural Style Colonial, Contemporary, Traditional
Level or Stories 2
Additional Building Above Grade, Below Grade
New Construction N
Schools
School District Lawrence Township
Others
Pets Allowed Y
Senior Community No
Tax ID 07-07501-00062
Ownership Fee Simple
SqFt Source Assessor
Acceptable Financing Conventional, Cash
Listing Terms Conventional, Cash
Financing Conventional,Cash
Special Listing Condition Standard
Pets Allowed No Pet Restrictions
Read Less
Want to know what your home might be worth? Contact us for a FREE valuation!

Our team is ready to help you sell your home for the highest possible price ASAP

Bought with Smita A Shah • Realty Mark Central, LLC





