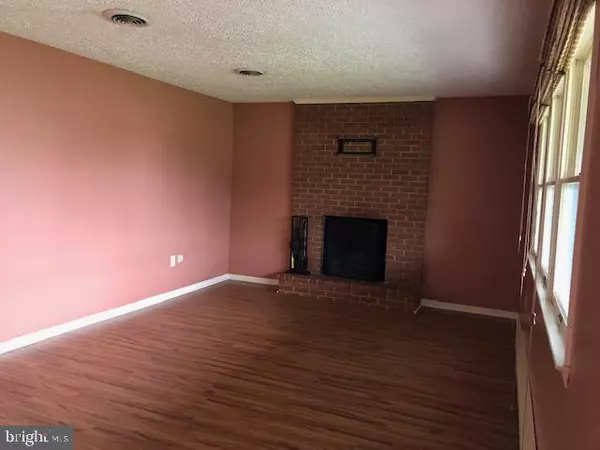$300,000
$299,900
For more information regarding the value of a property, please contact us for a free consultation.
5171 BARLEY DR Stephens City, VA 22655
3 Beds
2 Baths
1,949 SqFt
Key Details
Sold Price $300,000
Property Type Single Family Home
Sub Type Detached
Listing Status Sold
Purchase Type For Sale
Square Footage 1,949 sqft
Price per Sqft $153
Subdivision Barley
MLS Listing ID VAFV164082
Sold Date 09/07/21
Style Ranch/Rambler
Bedrooms 3
Full Baths 2
HOA Y/N N
Abv Grd Liv Area 1,949
Originating Board BRIGHT
Year Built 1975
Annual Tax Amount $1,521
Tax Year 2020
Property Description
Wonderful Small town neighborhood. Ride bikes or walk to the neighborhood playground from your one level, three bedroom, two bath home where you cozy up beside the living room fireplace in winter and entertain from the extra-large family room on the back of the house and spill over to the outside for grilling, frisbee on the lawn or just watching the stars from your own patio. Mostly fenced , large backyard. Nice solid brick home from the 70's with some upgrades to include modern cork flooring, a new HVAC system, ROOF, and much more. Laundry room is just off the kitchen before you enter the one car garage where your pull-down attic storage can be entered for safe-keeping of all things to be stored. The paved drive-way easily allows for 4 cars and maybe more. The front landscaping is perennials and whatever you want to bring along. The backyard is certainly big enough for a good sized garden and a volley-ball game or just chasing that soccer ball. HOME is where your heart is....come see if your heart loves this property. Wonderful One-level living with no basement.
Location
State VA
County Frederick
Zoning R2
Rooms
Other Rooms Living Room, Bedroom 2, Bedroom 3, Kitchen, Family Room, Bedroom 1, Bathroom 1, Bathroom 2
Main Level Bedrooms 3
Interior
Hot Water Electric
Heating Baseboard - Electric, Forced Air, Central
Cooling Central A/C, Ceiling Fan(s)
Flooring Carpet, Ceramic Tile, Hardwood, Other
Fireplaces Number 1
Fireplaces Type Flue for Stove, Wood, Corner
Equipment Dishwasher, Disposal, Icemaker, Microwave, Oven - Self Cleaning, Oven/Range - Electric, Range Hood, Refrigerator, Stainless Steel Appliances, Washer, Dryer - Electric, Water Heater
Fireplace Y
Appliance Dishwasher, Disposal, Icemaker, Microwave, Oven - Self Cleaning, Oven/Range - Electric, Range Hood, Refrigerator, Stainless Steel Appliances, Washer, Dryer - Electric, Water Heater
Heat Source Electric
Laundry Main Floor, Hookup
Exterior
Exterior Feature Patio(s)
Parking Features Garage - Front Entry, Garage Door Opener, Inside Access
Garage Spaces 5.0
Water Access N
Roof Type Shingle
Accessibility None
Porch Patio(s)
Attached Garage 1
Total Parking Spaces 5
Garage Y
Building
Story 1
Foundation Crawl Space
Sewer Public Sewer
Water Public
Architectural Style Ranch/Rambler
Level or Stories 1
Additional Building Above Grade, Below Grade
New Construction N
Schools
Elementary Schools Middletown
Middle Schools Robert E. Aylor
High Schools Sherando
School District Frederick County Public Schools
Others
Senior Community No
Tax ID 74A02 2 1 3
Ownership Fee Simple
SqFt Source Assessor
Acceptable Financing Cash, Conventional, FHA, USDA, VA
Horse Property N
Listing Terms Cash, Conventional, FHA, USDA, VA
Financing Cash,Conventional,FHA,USDA,VA
Special Listing Condition Standard
Read Less
Want to know what your home might be worth? Contact us for a FREE valuation!

Our team is ready to help you sell your home for the highest possible price ASAP

Bought with CARLA PATRICIA HOLMES • Spring Hill Real Estate, LLC.





