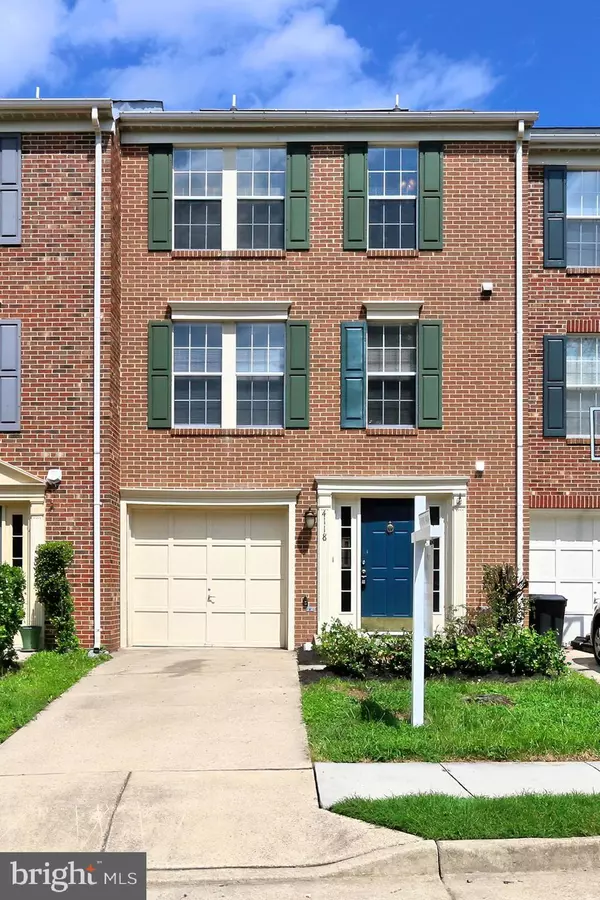$365,000
$365,000
For more information regarding the value of a property, please contact us for a free consultation.
4118 HUMMEL WAY Woodbridge, VA 22192
3 Beds
4 Baths
1,652 SqFt
Key Details
Sold Price $365,000
Property Type Townhouse
Sub Type Interior Row/Townhouse
Listing Status Sold
Purchase Type For Sale
Square Footage 1,652 sqft
Price per Sqft $220
Subdivision The Glen
MLS Listing ID VAPW503238
Sold Date 10/09/20
Style Colonial
Bedrooms 3
Full Baths 2
Half Baths 2
HOA Fees $100/mo
HOA Y/N Y
Abv Grd Liv Area 1,262
Originating Board BRIGHT
Year Built 1993
Annual Tax Amount $3,723
Tax Year 2020
Lot Size 1,551 Sqft
Acres 0.04
Property Description
If you are looking for an upgraded home, where you can enjoy great views, walk to stores, and walk out to an amazing deck for a wonderful outdoor relax time, come visit this home! This home has an open floor plan with a half bath at entry with recreation room and gas fireplace. Go upstairs to the main level and you can enjoy a large family room with another half-bath (also upgraded), large bonus closet and open floor plan kitchen with island and very breakfast room. Then, walk-out to a large deck with stairs to the fully finished yard. This home was fully upgraded in 2015 with new floors top to bottom, new HVAC and water heater, new appliances, added backsplash with sink light, granite, marble entry and ceramics. This home is really a low maintenance and a no worry home. The owner takes pride into her homes and likes to deliver that to the new owner(s) for their own memories to come. Th new stainless appliances added in 2015 offer that fresh look we want in our kitchens. Kitchen comes with a pantry, fresh and proper updates to white, and nice lighting with both fixtures and windows and bonus lights. The stylish floors have character, brushed nickel fixtures, subway backsplashes and touches that make each room a treat. Just painted with a fan favorite agreeable grey along with freshly painted ceilings and trim make it even more a turn-key home. And, a new patio slider literally just installed and a few meticulous touches to come. Owner will give a $1,500 credit to buy your own washer-dryer style, or have some installed - you choice. Large master bedroom with vaulted ceilings has its private bath, ceramic floors, and large walk-in closet. Each bedroom has its own ceiling fan with lights. Spacious Upper hall bath also with ceramics and linen closet. Looking out to the front you will enjoy loads of privacy, and views of nature and a pond. Lots of parking !! A no-through street. Walk to many restaurants, shops, bus stop. Quick access to major shopping just minutes away, or catch a game at the nearby ball park. Good schools and more !!
Location
State VA
County Prince William
Zoning R6
Rooms
Other Rooms Living Room, Dining Room, Primary Bedroom, Bedroom 2, Bedroom 3, Kitchen, Recreation Room, Bathroom 2, Primary Bathroom
Basement Connecting Stairway, Daylight, Full, Front Entrance, Full, Fully Finished, Garage Access, Heated, Improved, Interior Access, Outside Entrance, Rear Entrance, Walkout Level
Interior
Interior Features Breakfast Area, Ceiling Fan(s)
Hot Water Natural Gas
Heating Energy Star Heating System, Forced Air
Cooling Ceiling Fan(s), Central A/C, Energy Star Cooling System
Flooring Hardwood, Ceramic Tile
Fireplaces Number 1
Fireplaces Type Mantel(s), Wood, Screen
Fireplace Y
Heat Source Natural Gas
Exterior
Exterior Feature Deck(s)
Parking Features Garage - Front Entry, Garage Door Opener, Inside Access
Garage Spaces 1.0
Amenities Available Common Grounds, Jog/Walk Path, Other, Tot Lots/Playground, Pool Mem Avail
Water Access N
Accessibility None
Porch Deck(s)
Attached Garage 1
Total Parking Spaces 1
Garage Y
Building
Story 3
Sewer Public Sewer
Water Public
Architectural Style Colonial
Level or Stories 3
Additional Building Above Grade, Below Grade
New Construction N
Schools
School District Prince William County Public Schools
Others
HOA Fee Include Reserve Funds,Snow Removal,Trash,Other
Senior Community No
Tax ID 8193-62-0700
Ownership Fee Simple
SqFt Source Assessor
Special Listing Condition Standard
Read Less
Want to know what your home might be worth? Contact us for a FREE valuation!

Our team is ready to help you sell your home for the highest possible price ASAP

Bought with Abuzar Waleed • RE/MAX Executives





