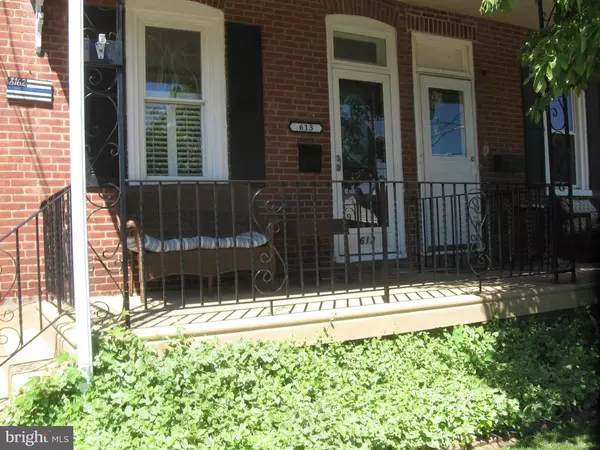$247,000
$249,900
1.2%For more information regarding the value of a property, please contact us for a free consultation.
613 HOFFNAGLE ST Philadelphia, PA 19111
3 Beds
2 Baths
1,392 SqFt
Key Details
Sold Price $247,000
Property Type Single Family Home
Sub Type Twin/Semi-Detached
Listing Status Sold
Purchase Type For Sale
Square Footage 1,392 sqft
Price per Sqft $177
Subdivision Fox Chase
MLS Listing ID PAPH904262
Sold Date 09/25/20
Style Straight Thru
Bedrooms 3
Full Baths 1
Half Baths 1
HOA Y/N N
Abv Grd Liv Area 1,392
Originating Board BRIGHT
Year Built 1964
Annual Tax Amount $3,042
Tax Year 2020
Lot Size 2,813 Sqft
Acres 0.06
Lot Dimensions 25.00 x 112.50
Property Description
Welcome to your new home in desirable Fox Chase! It's a very well kept 2.5 story Twin w/ 3 Beds and 1.1 Baths. A gated front porch leads your way into the home. An abundance of natural sunlight comes through all of the windows in the Living Room and into the Dining Room which has wall to wall plush carpets. There is a Half Bath right off the Living Room for your convenience. Modern Kitchen is in the rear with access to the Rear Yard. 2nd level has the Master Bedroom w/ ceiling fan plus an additional Bedroom and Hall Bath with Tub Shower. There is also access to the Enclosed Porch/Bonus Room on this level which has a glass slider door that leads you out onto the large rear deck. This is a great area for relaxing or entertaining. There are stairs from the deck down onto the fenced-in Rear Yard for easy access. The 3rd floor is where you'll find the 3rd Bedroom all to itself. Completing the home is a clean Full Basement which works well for storage and also has secure glass block windows along the side. Schedule an appointment today!
Location
State PA
County Philadelphia
Area 19111 (19111)
Zoning RSA3
Rooms
Basement Full
Interior
Interior Features Carpet, Ceiling Fan(s), Formal/Separate Dining Room, Tub Shower
Hot Water Natural Gas
Heating Radiator
Cooling Window Unit(s)
Flooring Fully Carpeted
Equipment Dishwasher, Disposal, Oven/Range - Gas, Refrigerator, Washer, Dryer - Gas
Fireplace N
Appliance Dishwasher, Disposal, Oven/Range - Gas, Refrigerator, Washer, Dryer - Gas
Heat Source Natural Gas
Exterior
Exterior Feature Deck(s), Enclosed, Porch(es)
Water Access N
Roof Type Shingle,Flat
Accessibility 2+ Access Exits
Porch Deck(s), Enclosed, Porch(es)
Garage N
Building
Lot Description Rear Yard
Story 2.5
Sewer Public Sewer
Water Public
Architectural Style Straight Thru
Level or Stories 2.5
Additional Building Above Grade, Below Grade
New Construction N
Schools
High Schools George Washington
School District The School District Of Philadelphia
Others
Senior Community No
Tax ID 631389715
Ownership Fee Simple
SqFt Source Assessor
Acceptable Financing Cash, Conventional, FHA, VA
Listing Terms Cash, Conventional, FHA, VA
Financing Cash,Conventional,FHA,VA
Special Listing Condition Standard
Read Less
Want to know what your home might be worth? Contact us for a FREE valuation!

Our team is ready to help you sell your home for the highest possible price ASAP

Bought with Stephen R Smith • BHHS Prime Real Estate





