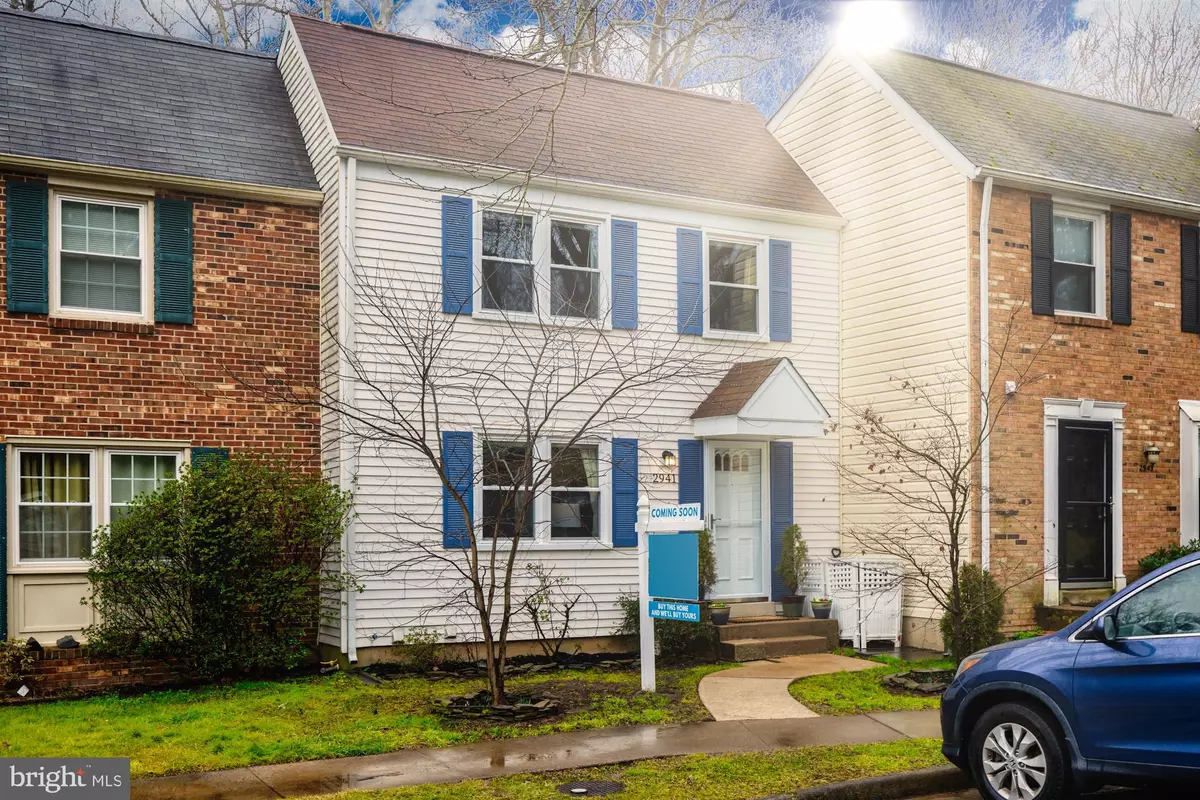$511,000
$499,900
2.2%For more information regarding the value of a property, please contact us for a free consultation.
2941 ELLENWOOD DR Fairfax, VA 22031
3 Beds
3 Baths
1,570 SqFt
Key Details
Sold Price $511,000
Property Type Townhouse
Sub Type Interior Row/Townhouse
Listing Status Sold
Purchase Type For Sale
Square Footage 1,570 sqft
Price per Sqft $325
Subdivision Covington
MLS Listing ID VAFX1176896
Sold Date 02/22/21
Style Colonial
Bedrooms 3
Full Baths 2
Half Baths 1
HOA Fees $81/mo
HOA Y/N Y
Abv Grd Liv Area 1,070
Originating Board BRIGHT
Year Built 1979
Annual Tax Amount $4,931
Tax Year 2020
Lot Size 1,599 Sqft
Acres 0.04
Property Description
Beautifully maintained 3 bedroom, 2/1 bathroom townhome in the sought after Covington subdivision! This spacious home gets so much natural light throughout the house and has been thoughtfully updated including LVT flooring throughout the main level, double-hung windows in 2019, a new washer and dryer, and a new roof in 2012. (See the disclosures attached for a full list of updates!) The kitchen was renovated to include a moveable island, stainless steel refrigerator, freshly painted cabinets and new hardware, and touchless faucet at the sink. The upper level has 3 bedrooms with a full bath, and the master bedroom boasts a huge walk-in closet, offering plenty of storage for the next owners. The daylight basement opens to a patio facing woods giving a lot of privacy and great views. It really is the best location in the community! The home comes with one assigned parking space but there is plenty of other off and on street parking. You'll love living in such an amazing location close to everything: minutes to Mosaic District, Pan Am Shopping Center, Tysons Corner Mall. 2 Orange Line Metro stations: Dunn Loring and Vienna; major routes: 495, 66, 50, and 29. This is not one to be missed! Open House Saturday January 30th from 1-3PM and Sunday January 31st from 2-4PM!
Location
State VA
County Fairfax
Zoning 181
Rooms
Basement Daylight, Full, Fully Finished
Interior
Interior Features Breakfast Area, Ceiling Fan(s), Dining Area, Kitchen - Eat-In, Kitchen - Island, Upgraded Countertops, Window Treatments
Hot Water Natural Gas
Heating Heat Pump(s)
Cooling Central A/C
Fireplaces Number 1
Fireplaces Type Free Standing
Equipment Built-In Range, Dishwasher, Disposal, Dryer, Oven/Range - Electric, Refrigerator, Washer, Water Heater
Fireplace Y
Window Features Double Hung
Appliance Built-In Range, Dishwasher, Disposal, Dryer, Oven/Range - Electric, Refrigerator, Washer, Water Heater
Heat Source Natural Gas
Exterior
Garage Spaces 1.0
Amenities Available Tot Lots/Playground, Common Grounds
Water Access N
Accessibility None
Total Parking Spaces 1
Garage N
Building
Story 3
Sewer Public Sewer
Water Public
Architectural Style Colonial
Level or Stories 3
Additional Building Above Grade, Below Grade
New Construction N
Schools
Elementary Schools Fairhill
Middle Schools Jackson
High Schools Falls Church
School District Fairfax County Public Schools
Others
HOA Fee Include Common Area Maintenance,Management,Reserve Funds,Snow Removal,Trash
Senior Community No
Tax ID 0484 17 0234
Ownership Fee Simple
SqFt Source Assessor
Special Listing Condition Standard
Read Less
Want to know what your home might be worth? Contact us for a FREE valuation!

Our team is ready to help you sell your home for the highest possible price ASAP

Bought with Anthony P Cammarota • RE/MAX Distinctive Real Estate, Inc.





