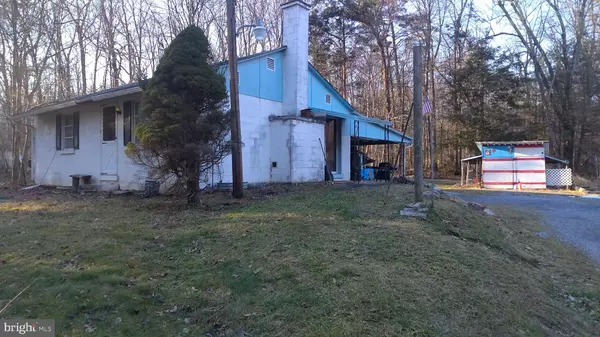$162,000
$105,992
52.8%For more information regarding the value of a property, please contact us for a free consultation.
321 CLUB RD Bethel, PA 19507
1 Bed
1 Bath
720 SqFt
Key Details
Sold Price $162,000
Property Type Single Family Home
Sub Type Detached
Listing Status Sold
Purchase Type For Sale
Square Footage 720 sqft
Price per Sqft $225
Subdivision None Available
MLS Listing ID PABK373234
Sold Date 04/16/21
Style Ranch/Rambler,Cottage
Bedrooms 1
Full Baths 1
HOA Y/N N
Abv Grd Liv Area 720
Originating Board BRIGHT
Year Built 1975
Annual Tax Amount $1,693
Tax Year 2020
Lot Size 3.750 Acres
Acres 3.75
Lot Dimensions 0.00 x 0.00
Property Description
Upcoming auction Friday, March 5th at 6 PM. This cozy little cabin is nestled back in the woods on 3.75 Acres. Sit on your front porch and listen to the babbling stream or watch the fish jump in your very own pond and sometimes around dusk you can see deer coming in to get a quick drink out of the pond. You can definitely relax and unwind after a hard days work at this cozy little cabin. List price was based off a current estimate from an almost famous real estate website. Come out to the auction on Friday, March 5 and by yourself your own piece of paradise.
Location
State PA
County Berks
Area Bethel Twp (10230)
Zoning RESIDENTIAL
Rooms
Basement Full
Main Level Bedrooms 1
Interior
Hot Water Electric
Heating Hot Water, Baseboard - Hot Water
Cooling None
Fireplaces Number 1
Fireplaces Type Stone
Equipment Oven/Range - Electric, Refrigerator
Fireplace Y
Appliance Oven/Range - Electric, Refrigerator
Heat Source Oil
Exterior
Garage Spaces 1.0
Water Access N
View Creek/Stream, Trees/Woods
Roof Type Asphalt
Accessibility None
Total Parking Spaces 1
Garage N
Building
Story 1
Sewer On Site Septic
Water Well
Architectural Style Ranch/Rambler, Cottage
Level or Stories 1
Additional Building Above Grade, Below Grade
New Construction N
Schools
School District Tulpehocken Area
Others
Senior Community No
Tax ID 30-4423-00-81-1462
Ownership Fee Simple
SqFt Source Assessor
Acceptable Financing Cash, Conventional
Listing Terms Cash, Conventional
Financing Cash,Conventional
Special Listing Condition Auction
Read Less
Want to know what your home might be worth? Contact us for a FREE valuation!

Our team is ready to help you sell your home for the highest possible price ASAP

Bought with Thomas M Stewart • Cavalry Realty LLC





