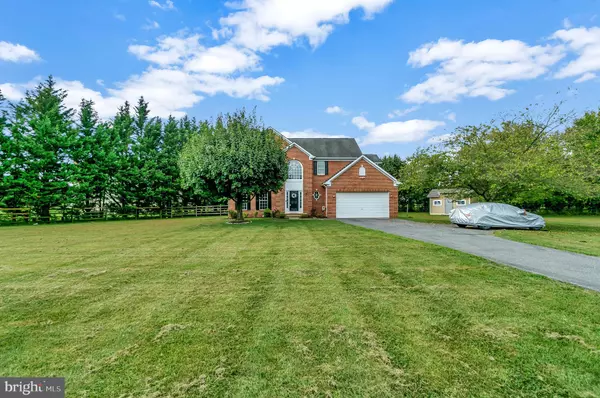$787,000
$799,900
1.6%For more information regarding the value of a property, please contact us for a free consultation.
19404 HAVEN WHITE CT Gaithersburg, MD 20879
4 Beds
4 Baths
3,290 SqFt
Key Details
Sold Price $787,000
Property Type Single Family Home
Sub Type Detached
Listing Status Sold
Purchase Type For Sale
Square Footage 3,290 sqft
Price per Sqft $239
Subdivision Brookefield
MLS Listing ID MDMC2012984
Sold Date 02/04/22
Style Colonial
Bedrooms 4
Full Baths 3
Half Baths 1
HOA Fees $16/ann
HOA Y/N Y
Abv Grd Liv Area 2,690
Originating Board BRIGHT
Year Built 1998
Annual Tax Amount $6,823
Tax Year 2021
Lot Size 1.073 Acres
Acres 1.07
Property Description
Welcome to this classic brick front Colonial situated on 1.07 acres of flat lot. This spacious home features 4 bedrooms and 3.5 baths with formal areas and a library on the main level, BRAND NEW BASEMENT. The spacious kitchen with center island plenty of cabinetry and has access to the large deck with a gorgeous view of the wooded backyard, open to the Family Room complete with a fireplace, ceiling fan, and oversized windows. There is also a first-floor Office located off of the family room, a laundry room off of the kitchen, a powder room, and access to the 2-Car Garage. The Second Level hallway overlooks the lower level with 4 Bedrooms and 2 Bathrooms. All of the bedrooms are a good size and have wall-to-wall carpeting and plenty of closet space. The Master Bedroom is spacious with vaulted ceilings, loads of windows, a large walk-in closet, and an adjoining Master Bath with a separate tub double vanity and has skylights to let the sunlight in. The brand new walkout basement has a recreation area, two large dens which the current owner is using as a bedroom and a full bath, plenty of storage, and access to the large wooded backyard.
Location
State MD
County Montgomery
Zoning RE1
Rooms
Basement Rear Entrance, Walkout Stairs
Interior
Interior Features Attic/House Fan, Breakfast Area, Family Room Off Kitchen, Floor Plan - Open
Hot Water Natural Gas
Heating Central
Cooling Central A/C
Flooring Solid Hardwood, Carpet, Ceramic Tile
Fireplaces Number 1
Fireplace Y
Heat Source Natural Gas
Exterior
Parking Features Garage Door Opener
Garage Spaces 6.0
Water Access N
Roof Type Shingle
Street Surface Paved
Accessibility Level Entry - Main
Attached Garage 2
Total Parking Spaces 6
Garage Y
Building
Story 3
Foundation Concrete Perimeter
Sewer Septic Exists
Water Public
Architectural Style Colonial
Level or Stories 3
Additional Building Above Grade, Below Grade
Structure Type 9'+ Ceilings
New Construction N
Schools
School District Montgomery County Public Schools
Others
Pets Allowed Y
Senior Community No
Tax ID 160102958080
Ownership Fee Simple
SqFt Source Assessor
Acceptable Financing Cash, Conventional, FHA, USDA, VA, VHDA
Horse Property N
Listing Terms Cash, Conventional, FHA, USDA, VA, VHDA
Financing Cash,Conventional,FHA,USDA,VA,VHDA
Special Listing Condition Standard
Pets Allowed No Pet Restrictions
Read Less
Want to know what your home might be worth? Contact us for a FREE valuation!

Our team is ready to help you sell your home for the highest possible price ASAP

Bought with Frances T McGlaughlin • RE/MAX Realty Services





