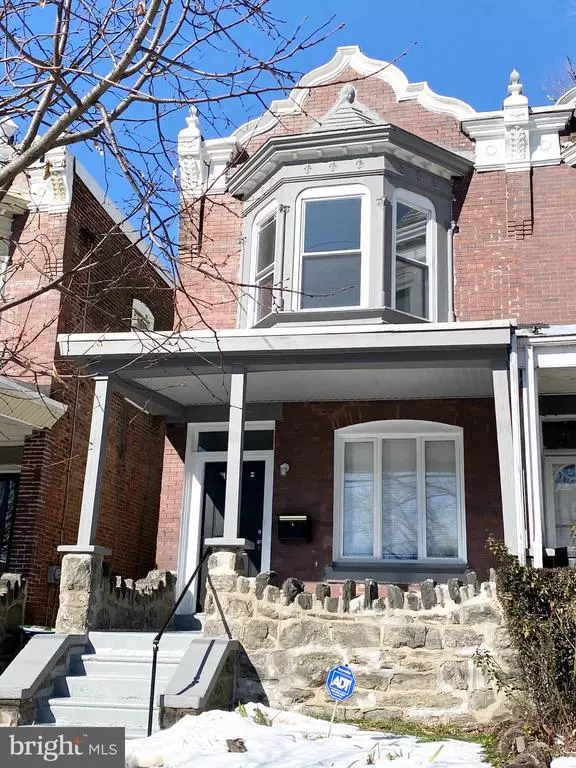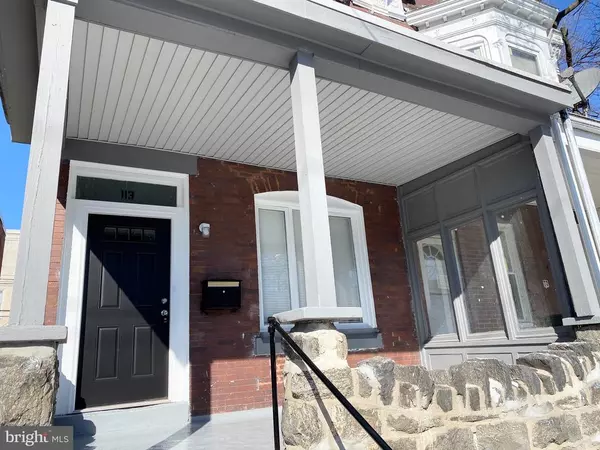$260,000
$299,900
13.3%For more information regarding the value of a property, please contact us for a free consultation.
113 W APSLEY ST Philadelphia, PA 19144
4 Beds
2 Baths
1,792 SqFt
Key Details
Sold Price $260,000
Property Type Single Family Home
Sub Type Twin/Semi-Detached
Listing Status Sold
Purchase Type For Sale
Square Footage 1,792 sqft
Price per Sqft $145
Subdivision Germantown (West)
MLS Listing ID PAPH985552
Sold Date 04/09/21
Style Victorian,Traditional
Bedrooms 4
Full Baths 2
HOA Y/N N
Abv Grd Liv Area 1,792
Originating Board BRIGHT
Year Built 1920
Annual Tax Amount $1,491
Tax Year 2020
Lot Size 1,900 Sqft
Acres 0.04
Lot Dimensions 19.00 x 100.00
Property Description
Welcome to Historic Germantown! You will have to see this Victorian Twin Home in Person to Truly Appreciate the Original Architecture! This Home has been renovated Throughout while still preserving the Original Character of the Neighborhood! Open the Front Door to the Inside Vestibule Area, The first floor consists of an open layout with Brand new engineered Walnut Hickory hardwood flooring, Substantial original moldings, Recessed lighting, Original Fireplace Mantle and Tile, Two wall mount TV Hookups for Flat Screen TVs, and 11ft High Ceilings ! The Gorgeous Kitchen has all Brand New 36 inch Shaker Cabinetry with Slow Close Cabinets and Drawers, Quartz Countertops with light gray grain, Brand New Stainless Steel Appliances with 1 Year Manufacturer's warranty, Kitchen Island with Overhead Pendant Lighting, Ceramic Tile backsplash, and an under mount Stainless sink with Pull Down Faucet. There is a spacious Full bathroom on the first Floor with Modern Tile and Vanity. The upstairs consists of Four Spacious Bedrooms with an abundance of closet space and a Full Bathroom that will for sure WOW you!!! The Master Bedroom has Double closets and a Beautiful Bay of Windows! The basement has a separate Laundry Room! The main area of the basement is clean and provides much space for storage! The Exterior of the home has the original Stone Surround Front Porch and a Quaint Rear Yard with a Patio and Stone Wall! All New Plumbing and Electric, Extravagant Large Windows, Dual Flush Energy Saving Toilets, Brand New HVAC System with 10 year manufactures warranty and 1 year installer labor warranty! Fresh Paint and New Carpet Throughout! This Home is a Must See!!! Seller is a licensed PA Realtor.
Location
State PA
County Philadelphia
Area 19144 (19144)
Zoning RSA3
Rooms
Basement Full
Main Level Bedrooms 4
Interior
Interior Features Floor Plan - Open, Kitchen - Island, Recessed Lighting
Hot Water Natural Gas
Heating Forced Air
Cooling Central A/C
Heat Source Natural Gas
Exterior
Water Access N
Accessibility None
Garage N
Building
Story 2
Sewer Public Sewer
Water Public
Architectural Style Victorian, Traditional
Level or Stories 2
Additional Building Above Grade, Below Grade
New Construction N
Schools
School District The School District Of Philadelphia
Others
Senior Community No
Tax ID 123004700
Ownership Fee Simple
SqFt Source Assessor
Special Listing Condition Standard
Read Less
Want to know what your home might be worth? Contact us for a FREE valuation!

Our team is ready to help you sell your home for the highest possible price ASAP

Bought with Danay Beasley • Holloway Realty, LLC





