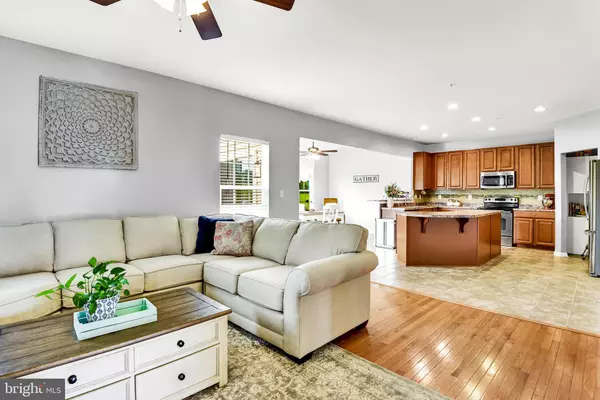$432,000
$419,900
2.9%For more information regarding the value of a property, please contact us for a free consultation.
2646 CLETUS DR Manchester, MD 21102
4 Beds
3 Baths
3,526 SqFt
Key Details
Sold Price $432,000
Property Type Single Family Home
Sub Type Detached
Listing Status Sold
Purchase Type For Sale
Square Footage 3,526 sqft
Price per Sqft $122
Subdivision Hallie Hill Farm
MLS Listing ID MDCR199326
Sold Date 11/03/20
Style Colonial
Bedrooms 4
Full Baths 2
Half Baths 1
HOA Fees $10/mo
HOA Y/N Y
Abv Grd Liv Area 2,434
Originating Board BRIGHT
Year Built 2012
Annual Tax Amount $4,952
Tax Year 2019
Lot Size 0.356 Acres
Acres 0.36
Property Description
Welcome to the only stone-front home in desirable Hallie Hill Farm located on a cul-de-sac and backing to open land! You can move right into this freshly painted and well-maintained Ryan Homes colonial. Big bonus - no builder-grade here! Upgraded features throughout this popular floor plan with 9' ceilings make this one stand out above the rest. As you walk through the front door onto the beautiful hardwood floors, you're led to the front office perfect for working from home or use it as the formal dining room. Then into the perfect open space for entertaining where the family room with cozy fireplace, the huge Kitchen with tons of counter space, and the light-filled breakfast room meet. The gorgeous Kitchen is complete with tile floors, 42" maple cabinets, Stainless Steel appliances and plenty of cabinet and pantry space. Enjoy your morning coffee in the large breakfast room or out on the maintenance-free deck overlooking open land or enjoy family nights out by the custom fire pit. There's a powder room conveniently located on the main level. Upstairs, 4 large bedrooms including the master are perfect for the growing family. The upper level laundry room is on everyone's must-have list! You may never want to leave the gorgeous master suite that includes a large walk-in-closet and upgraded master bathroom with soaking tub. There's more space for working from home on the finished lower level where you can also entertain, play or watch movies by the wet bar. Tons of built-in storage space in the lower level and more storage space in the attached 2-car garage. Located off Route 30 and convenient to Hampstead, Westminster and commuter routes, there's plenty of space to spread out, walk throughout the neighborhood and get to know your new neighbors!
Location
State MD
County Carroll
Zoning RES
Rooms
Basement Partially Finished, Interior Access
Interior
Hot Water Natural Gas
Heating Heat Pump(s)
Cooling Central A/C
Fireplaces Number 1
Fireplaces Type Gas/Propane
Equipment Built-In Microwave, Dishwasher, Dryer, Oven/Range - Electric, Washer
Fireplace Y
Appliance Built-In Microwave, Dishwasher, Dryer, Oven/Range - Electric, Washer
Heat Source Natural Gas
Laundry Upper Floor
Exterior
Exterior Feature Deck(s), Porch(es)
Parking Features Garage - Front Entry
Garage Spaces 2.0
Water Access N
Accessibility None
Porch Deck(s), Porch(es)
Attached Garage 2
Total Parking Spaces 2
Garage Y
Building
Story 3
Sewer Public Sewer
Water Public
Architectural Style Colonial
Level or Stories 3
Additional Building Above Grade, Below Grade
New Construction N
Schools
Elementary Schools Ebb Valley
Middle Schools North Carroll
High Schools Manchester Valley
School District Carroll County Public Schools
Others
Senior Community No
Tax ID 0706072275
Ownership Fee Simple
SqFt Source Assessor
Security Features Exterior Cameras
Horse Property N
Special Listing Condition Standard
Read Less
Want to know what your home might be worth? Contact us for a FREE valuation!

Our team is ready to help you sell your home for the highest possible price ASAP

Bought with Thomas Michael Harrison Jr. • ExecuHome Realty





