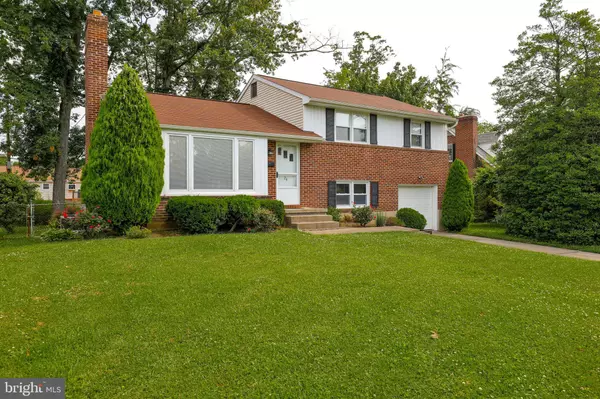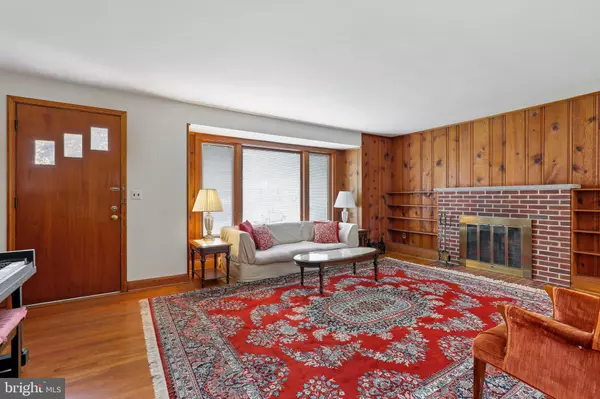$399,000
$399,000
For more information regarding the value of a property, please contact us for a free consultation.
24 GORSUCH RD Lutherville Timonium, MD 21093
3 Beds
2 Baths
1,534 SqFt
Key Details
Sold Price $399,000
Property Type Single Family Home
Sub Type Detached
Listing Status Sold
Purchase Type For Sale
Square Footage 1,534 sqft
Price per Sqft $260
Subdivision Yorkshire
MLS Listing ID MDBC2000298
Sold Date 08/09/21
Style Split Level
Bedrooms 3
Full Baths 1
Half Baths 1
HOA Y/N N
Abv Grd Liv Area 1,534
Originating Board BRIGHT
Year Built 1955
Annual Tax Amount $3,793
Tax Year 2020
Lot Size 10,098 Sqft
Acres 0.23
Lot Dimensions 1.00 x
Property Description
COZY, SOLID, WELL KEPT 4-LEVEL SPLIT IN THE HEART OF LUTHERVILLE WITH A RETRO FLAIR! PRESENT OWNERS FOR 40 YEARS HAVE LOVINGLY MAINTAINED THIS HOME! PELLA FRONT BAY WINDOW WITH INTERIOR BLINDS, ALL REPLACEMENT WINDOWS, 2015 HVAC UNIT, ROOF - 2015, UPDATED HOT WATER HEATER, POINTED UP CHIMNEY & SEALED, SIDEWALKS REPLACED & THE MOST BEAUTIFUL HARDWOODS ON MAIN & UPPER LEVELS! CLASSIC TILED BATH WITH BLACK & WHITE FLOOR, FLOORED ATTIC WITH LOADS OF STORAGE ROOM & PULL DOWN ATTIC STAIRS! CHARMING DINING ROOM BUILT IN CORNER CABINETS THAT WOULD LOOK GREAT PAINTED YOUR FAVE COLOR!!! COZY WOOD BURNING FIREPLACE IN THE LIVING ROOM WITH BUILT IN SHELVES ON BOTH SIDES! LEVEL FENCED YARD FOR KIDS, FIRE PIT OR JUST LISTENING TO BIRDS! TONS OF CLOSET SPACE & DEEP CLOSETS IN THIS CHERISHED FOR 40 YEARS WONDERFUL HOME! 4TH LEVEL UNFINISHED BASEMENT COULD BE WEIGHT ROOM, FINISHED OR MORE STORAGE!
Location
State MD
County Baltimore
Zoning RESIDENTIAL
Rooms
Other Rooms Living Room, Dining Room, Primary Bedroom, Bedroom 2, Bedroom 3, Kitchen, Family Room, Laundry, Utility Room, Half Bath
Basement Other, Unfinished, Workshop
Interior
Interior Features Attic/House Fan, Attic, Built-Ins, Carpet, Ceiling Fan(s), Chair Railings, Floor Plan - Traditional, Kitchen - Eat-In, Pantry, Wood Floors
Hot Water Natural Gas
Heating Forced Air
Cooling Central A/C, Ceiling Fan(s)
Flooring Hardwood, Carpet
Fireplaces Number 1
Fireplaces Type Brick, Fireplace - Glass Doors, Mantel(s)
Equipment Dishwasher, Disposal, Dryer - Gas, Microwave, Range Hood, Refrigerator, Stove, Washer
Fireplace Y
Window Features Bay/Bow,Casement,Replacement,Screens,Vinyl Clad
Appliance Dishwasher, Disposal, Dryer - Gas, Microwave, Range Hood, Refrigerator, Stove, Washer
Heat Source Natural Gas
Exterior
Parking Features Garage - Front Entry, Garage Door Opener
Garage Spaces 1.0
Fence Fully
Water Access N
Accessibility None
Attached Garage 1
Total Parking Spaces 1
Garage Y
Building
Lot Description Landscaping, Level, Rear Yard, Trees/Wooded
Story 4
Sewer Public Sewer
Water Public
Architectural Style Split Level
Level or Stories 4
Additional Building Above Grade, Below Grade
New Construction N
Schools
Elementary Schools Timonium
Middle Schools Ridgely
High Schools Dulaney
School District Baltimore County Public Schools
Others
Senior Community No
Tax ID 04080810046760
Ownership Fee Simple
SqFt Source Assessor
Special Listing Condition Standard
Read Less
Want to know what your home might be worth? Contact us for a FREE valuation!

Our team is ready to help you sell your home for the highest possible price ASAP

Bought with Jennifer K Fitze • EXP Realty, LLC





