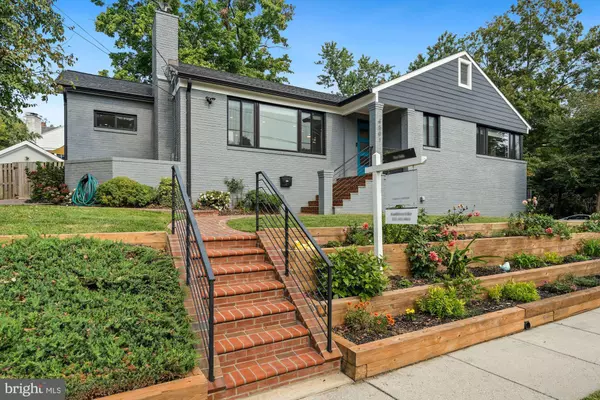$1,675,000
$1,499,000
11.7%For more information regarding the value of a property, please contact us for a free consultation.
4501 Q LN NW Washington, DC 20007
4 Beds
5 Baths
3,085 SqFt
Key Details
Sold Price $1,675,000
Property Type Single Family Home
Sub Type Detached
Listing Status Sold
Purchase Type For Sale
Square Footage 3,085 sqft
Price per Sqft $542
Subdivision Palisades
MLS Listing ID DCDC2012594
Sold Date 10/04/21
Style Contemporary
Bedrooms 4
Full Baths 4
Half Baths 1
HOA Y/N N
Abv Grd Liv Area 2,010
Originating Board BRIGHT
Year Built 1950
Annual Tax Amount $7,665
Tax Year 2020
Lot Size 5,471 Sqft
Acres 0.13
Property Description
Mid-Century Modern Home in Foxhall. No detail has been overlooked in this fully renovated 4 bedroom plus den, 4.5 bath located on a corner lot steps from Hardy Park. The main level features 5" walnut hardwoods throughout and a spacious and open floor plan. Bright and light-filled family room with a gas fireplace, custom shelving, and half bath. The kitchen is expansive with a 10 foot center island with seating for four. Thermador Appliance package, Viking wine fridge, custom cabinetry, and designer lighting fixtures. Built-in wireless speakers will make this kitchen the perfect place for flexible entertaining. Dining Room has a wall of built-in cabinets adding extra storage space. Comfortably fits a table for 8/10 people. The Owners Suite is spacious and features a customized Walk-in closet. Bathroom has a double vanity, large walk-in shower with multiple shower heads and heated floors. Private entrance to outdoor area featuring a gas fire pit. Two additional bedrooms finish off this main level each with its own full bathroom. Fully Finished lower level has a great family room with built-in shelving, kitchenette and a full bath. There are two additional rooms on this level that are perfect for an office, den or Au Pair Suite. One car garage and driveway will accommodate two cars. The outdoor space at this home is truly meant to be enjoyed year round. Custom brick patio with a gas fire pit is the perfect place to enjoy cool evenings with a glass of wine. Second brick patio off the kitchen is convenient for grilling and enjoying an outdoor dinner party. Storage shed off of second patio for outdoor storage. Extensive landscaping and hardscaping. Any and all offers due by Monday September 20th by 5pm, pre-inspections are welcome.
Location
State DC
County Washington
Zoning R-1-B
Rooms
Basement Connecting Stairway, Rear Entrance, Fully Finished
Main Level Bedrooms 3
Interior
Hot Water Electric
Heating Central
Cooling Central A/C
Fireplaces Number 1
Heat Source Natural Gas
Exterior
Garage Basement Garage, Additional Storage Area, Inside Access
Garage Spaces 1.0
Waterfront N
Water Access N
Accessibility None
Parking Type Attached Garage, Off Street
Attached Garage 1
Total Parking Spaces 1
Garage Y
Building
Story 2
Foundation Slab
Sewer Public Septic, Public Sewer
Water Public
Architectural Style Contemporary
Level or Stories 2
Additional Building Above Grade, Below Grade
New Construction N
Schools
School District District Of Columbia Public Schools
Others
Senior Community No
Tax ID 1366/W/0803
Ownership Fee Simple
SqFt Source Assessor
Special Listing Condition Standard
Read Less
Want to know what your home might be worth? Contact us for a FREE valuation!

Our team is ready to help you sell your home for the highest possible price ASAP

Bought with Cynthia L. Howar • Washington Fine Properties, LLC






