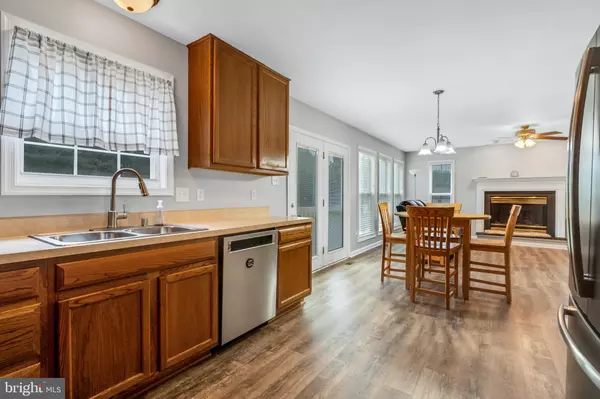$458,000
$450,000
1.8%For more information regarding the value of a property, please contact us for a free consultation.
15 MEADE CT Stafford, VA 22554
3 Beds
4 Baths
2,880 SqFt
Key Details
Sold Price $458,000
Property Type Single Family Home
Sub Type Detached
Listing Status Sold
Purchase Type For Sale
Square Footage 2,880 sqft
Price per Sqft $159
Subdivision Stone River
MLS Listing ID VAST2000390
Sold Date 08/04/21
Style Colonial
Bedrooms 3
Full Baths 3
Half Baths 1
HOA Fees $75/mo
HOA Y/N Y
Abv Grd Liv Area 1,920
Originating Board BRIGHT
Year Built 1997
Annual Tax Amount $3,241
Tax Year 2021
Lot Size 0.321 Acres
Acres 0.32
Property Description
Beautifully maintained home in a great North Stafford location! Main level offers an eat-in kitchen with stainless steel, smudge resistance appliances that are two years young, oak cabinets that go all the way to the ceiling, and a pantry with built-in shelving, giving you plenty of storage space for your kitchen appliances! There is a separate dining room for serving larger meals. The main level is rounded out by a family room and office! On the upper level of the home is where you will find the bedrooms. The spacious owner's bedroom has a large seating area where you can unwind before going to bed at night. There is also closet organizer for keeping everything in place. The en suite bath has a deep soaking tub providing the perfect place to relax with a good book and favorite beverage at the end of the day! There is also a separate shower and an L-shaped dual vanity with double wall mirrors above. The other upper level bedrooms also have closet organizers built-in. The finished basement makes a great place for movie or game night! There is also a full bath on this level and a large storage area! Enjoy the outdoor area whether greeting your neighbors on your covered composite front porch, or enjoying bbq's with friends and loved ones in your fenced backyard. This home is located just two houses up from the cul-de-sac in an established neighborhood not far from Rt. 1. You will love living in this quiet established neighborhood while still being minutes from commuter lots, major commuting routes of Rt. 1 and I-95 and convenient to shopping , dining and Stafford Hospital! Does this sound like your next home? Contact us today and find out how to make it yours!
Location
State VA
County Stafford
Zoning R1
Rooms
Other Rooms Living Room, Dining Room, Primary Bedroom, Bedroom 2, Bedroom 3, Kitchen, Office, Recreation Room, Bathroom 2, Primary Bathroom
Basement Connecting Stairway, Interior Access, Fully Finished
Interior
Interior Features Carpet, Ceiling Fan(s), Formal/Separate Dining Room, Kitchen - Eat-In, Kitchen - Table Space, Pantry, Primary Bath(s), Soaking Tub
Hot Water Electric
Heating Heat Pump(s)
Cooling Central A/C
Flooring Ceramic Tile, Carpet
Fireplaces Type Gas/Propane
Equipment Built-In Microwave, Dishwasher, Disposal, Dryer, Icemaker, Oven/Range - Electric, Refrigerator, Washer, Water Heater
Fireplace Y
Appliance Built-In Microwave, Dishwasher, Disposal, Dryer, Icemaker, Oven/Range - Electric, Refrigerator, Washer, Water Heater
Heat Source Electric
Exterior
Exterior Feature Porch(es)
Parking Features Garage - Front Entry, Garage Door Opener, Inside Access
Garage Spaces 2.0
Fence Wood
Amenities Available Common Grounds, Community Center, Pool - Outdoor
Water Access N
Accessibility None
Porch Porch(es)
Attached Garage 1
Total Parking Spaces 2
Garage Y
Building
Lot Description No Thru Street
Story 3
Sewer Public Sewer
Water Public
Architectural Style Colonial
Level or Stories 3
Additional Building Above Grade, Below Grade
New Construction N
Schools
Elementary Schools Stafford
Middle Schools Stafford
High Schools Brooke Point
School District Stafford County Public Schools
Others
Senior Community No
Tax ID 30-S-2- -32
Ownership Fee Simple
SqFt Source Assessor
Special Listing Condition Standard
Read Less
Want to know what your home might be worth? Contact us for a FREE valuation!

Our team is ready to help you sell your home for the highest possible price ASAP

Bought with Brandon Ross Blackburn • INK Homes and Lifestyle, LLC.





