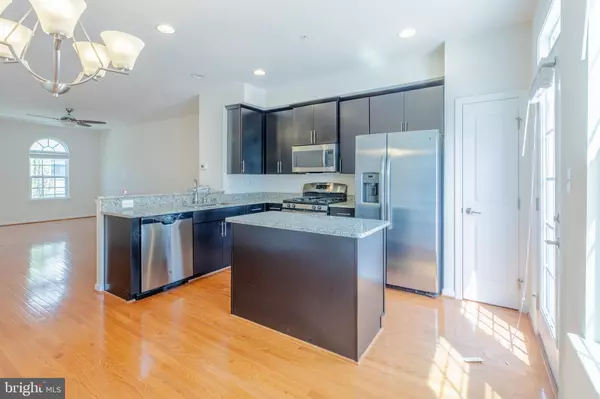$445,000
$449,900
1.1%For more information regarding the value of a property, please contact us for a free consultation.
7431 RIGBY PL Elkridge, MD 21075
4 Beds
4 Baths
1,834 SqFt
Key Details
Sold Price $445,000
Property Type Townhouse
Sub Type Interior Row/Townhouse
Listing Status Sold
Purchase Type For Sale
Square Footage 1,834 sqft
Price per Sqft $242
Subdivision None Available
MLS Listing ID MDHW293412
Sold Date 06/15/21
Style Colonial
Bedrooms 4
Full Baths 4
HOA Fees $75/qua
HOA Y/N Y
Abv Grd Liv Area 1,834
Originating Board BRIGHT
Year Built 2015
Annual Tax Amount $4,552
Tax Year 2021
Lot Size 1,205 Sqft
Acres 0.03
Property Description
URGENT - AWESOME HOME FOR SALE! $449,900 OR TRADE! DEFINED BY AN ATMOSPHERE OF MODERN ELEGANCE, THIS IMPRESSIVE HOME OFFERS INCREDIBLE SPACE AND VERSATILITY FOR A GROWING HOUSEHOLD. IT'S SET IN THE POPULAR HOWARD SQUARE, VERY CONVENIENT TO I95, BW PARKWAY, AND BWI AIRPORT, A TRAVELERS DREAM LOCATION. WALK A FEW YARDS TO THE NEIGHBORHOOD OPEN PARK AND ENTERTAIN YOUR GUESTS OUTDOORS. PRACTICALLY DESIGNED FLOOR PLAN OFFERS FORMAL AND CASUAL LIVING SPACES. UPSTAIRS OPENS TO AN EXTENDED DECK THAT IS 2 FEET WIDER THAN ANY OTHER TOWNHOUSE IN THE AREA WITH RELAXING VIEW OF THE ALFRESCO. HIGHLIGHTS INCLUDE A STUNNING GOURMET KITCHEN WITH ESPRESSO CABINETS AND INTEGRATED STAINLESS STEEL APPLIANCES, HARDWOOD FLOORS THROUGHOUT THE MAIN LEVEL, DUAL MASTER SUITES, UPGRADED BATHROOMS, BRAND NEW WASHER, DRYER & SHOWER HEADS AND AN AUTOMATED GARAGE OFFERING PLENTY OF PARKING SPACES IN AND OUT. PERFECT MOVE-IN CONDITION AND READY FOR YOU. OPEN HOUSE EVERY DAY - CALL FOR TIMES.
Location
State MD
County Howard
Zoning R
Rooms
Other Rooms Living Room, Dining Room, Primary Bedroom, Bedroom 2, Bedroom 3, Kitchen, Basement, Foyer, Bedroom 1, Bathroom 1, Bathroom 2, Bathroom 3, Attic, Primary Bathroom
Basement Other
Interior
Interior Features Attic, Carpet, Kitchen - Gourmet, Wood Floors, Ceiling Fan(s), Dining Area, Formal/Separate Dining Room, Kitchen - Eat-In, Kitchen - Table Space, Primary Bath(s), Stall Shower, Tub Shower
Hot Water Electric
Heating Forced Air
Cooling Central A/C
Flooring Carpet, Hardwood
Equipment Dryer, Washer, Built-In Microwave, Disposal, Refrigerator, Icemaker, Stove
Fireplace N
Appliance Dryer, Washer, Built-In Microwave, Disposal, Refrigerator, Icemaker, Stove
Heat Source Natural Gas
Laundry Has Laundry, Dryer In Unit, Washer In Unit, Hookup
Exterior
Parking Features Garage - Rear Entry, Covered Parking
Garage Spaces 1.0
Utilities Available Electric Available, Natural Gas Available, Water Available, Sewer Available
Amenities Available Common Grounds, Other
Water Access N
Roof Type Composite,Shingle
Accessibility None
Attached Garage 1
Total Parking Spaces 1
Garage Y
Building
Story 3
Foundation Slab
Sewer Public Sewer
Water Public
Architectural Style Colonial
Level or Stories 3
Additional Building Above Grade, Below Grade
New Construction N
Schools
Elementary Schools Deep Run
Middle Schools Thomas Viaduct
High Schools Long Reach
School District Howard County Public School System
Others
Pets Allowed Y
HOA Fee Include Common Area Maintenance,Snow Removal
Senior Community No
Tax ID 1401597113
Ownership Fee Simple
SqFt Source Assessor
Horse Property N
Special Listing Condition Standard
Pets Allowed No Pet Restrictions
Read Less
Want to know what your home might be worth? Contact us for a FREE valuation!

Our team is ready to help you sell your home for the highest possible price ASAP

Bought with Adejumoke Adetoye • Samson Properties





