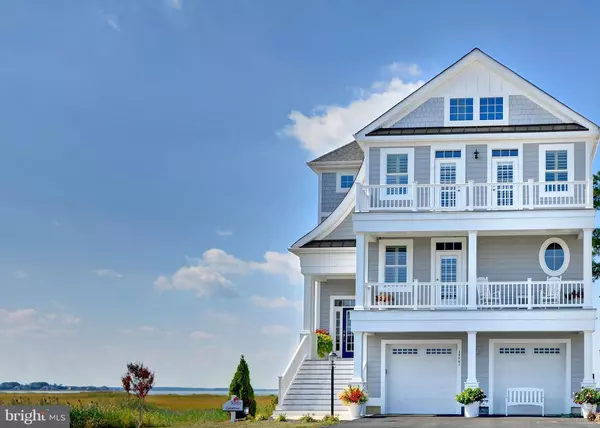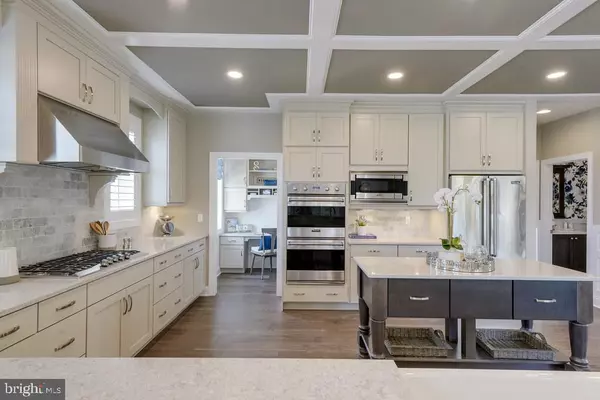$1,631,058
$1,550,000
5.2%For more information regarding the value of a property, please contact us for a free consultation.
33691 PEACOCK PT Dagsboro, DE 19945
4 Beds
5 Baths
3,800 SqFt
Key Details
Sold Price $1,631,058
Property Type Single Family Home
Sub Type Detached
Listing Status Sold
Purchase Type For Sale
Square Footage 3,800 sqft
Price per Sqft $429
Subdivision None Available
MLS Listing ID DESU2002122
Sold Date 07/07/22
Style Coastal,Contemporary
Bedrooms 4
Full Baths 3
Half Baths 2
HOA Y/N N
Originating Board BRIGHT
Year Built 2021
Annual Tax Amount $681
Tax Year 2020
Lot Size 7.240 Acres
Acres 7.24
Lot Dimensions 462 x 343.33 x 51.73 x 171.96 x 716.94 x 213.62 x 172.53 x 1301.37 x 172.29
Property Description
CATALINA LIFESTYLE ON THE INDIAN RIVER BAY! The Schell Brothers' Catalina Model is designed with supreme coastal living in mind, and you're invited to experience it from the ground up! This new construction home along the Indian River Bay offers 4 bedrooms, 3 full & 2 half baths, and showcases an open kitchen, dining and great room design, two owners suites, plus decks and porches to enjoy the soothing water views and bay breezes. Situated on a 7+ acre, waterfront lot, this property is your exclusive & private waterfront retreat guaranteed to offer spectacular sunrises & sunsets, along with sparkling water views. Only 8 miles to downtown Bethany Beach! Construction has just started, so don't delay so you can customize to suit your taste! Please note that the photos are of a recent builds of the same model, and are for illustrative purposes only. Actual build may vary due to lot dimensions & build out customization.
Location
State DE
County Sussex
Area Baltimore Hundred (31001)
Zoning AR-1
Rooms
Other Rooms Dining Room, Primary Bedroom, Kitchen, Foyer, Great Room, Laundry, Mud Room, Other, Recreation Room, Utility Room, Primary Bathroom, Full Bath, Half Bath, Screened Porch, Additional Bedroom
Interior
Interior Features Breakfast Area, Built-Ins, Carpet, Dining Area, Elevator, Floor Plan - Open, Kitchen - Gourmet, Kitchen - Island, Pantry, Primary Bath(s), Primary Bedroom - Bay Front, Recessed Lighting, Soaking Tub, Upgraded Countertops, Walk-in Closet(s), Wood Floors
Hot Water Other
Heating Forced Air
Cooling Central A/C
Flooring Carpet, Hardwood, Tile/Brick
Fireplaces Number 1
Equipment Built-In Microwave, Dishwasher, Built-In Range, Disposal, Dryer, Oven - Wall, Oven/Range - Gas, Range Hood, Refrigerator, Stainless Steel Appliances, Washer, Water Heater
Fireplace Y
Appliance Built-In Microwave, Dishwasher, Built-In Range, Disposal, Dryer, Oven - Wall, Oven/Range - Gas, Range Hood, Refrigerator, Stainless Steel Appliances, Washer, Water Heater
Heat Source Propane - Leased
Laundry Upper Floor
Exterior
Exterior Feature Balcony, Deck(s), Porch(es), Screened, Patio(s)
Parking Features Garage - Front Entry
Garage Spaces 2.0
Water Access Y
Water Access Desc Private Access
View Bay, Panoramic, Scenic Vista, Trees/Woods, Water
Roof Type Metal,Architectural Shingle
Accessibility Elevator
Porch Balcony, Deck(s), Porch(es), Screened, Patio(s)
Attached Garage 2
Total Parking Spaces 2
Garage Y
Building
Lot Description Tidal Wetland, Trees/Wooded, Premium, Private, Other
Story 3
Foundation Slab, Pilings
Sewer Gravity Sept Fld
Water Well
Architectural Style Coastal, Contemporary
Level or Stories 3
Additional Building Above Grade, Below Grade
Structure Type 9'+ Ceilings,Tray Ceilings
New Construction Y
Schools
School District Indian River
Others
Senior Community No
Tax ID 134-07.00-95.03
Ownership Fee Simple
SqFt Source Assessor
Acceptable Financing Cash, Conventional
Listing Terms Cash, Conventional
Financing Cash,Conventional
Special Listing Condition Standard
Read Less
Want to know what your home might be worth? Contact us for a FREE valuation!

Our team is ready to help you sell your home for the highest possible price ASAP

Bought with Non Member • Non Subscribing Office





