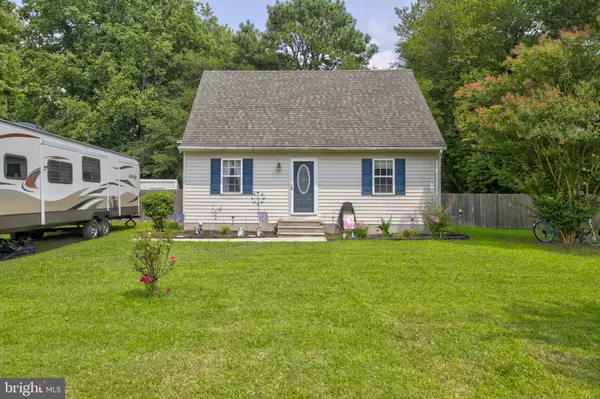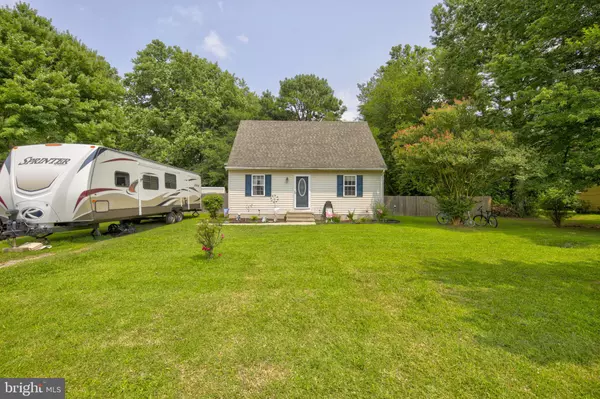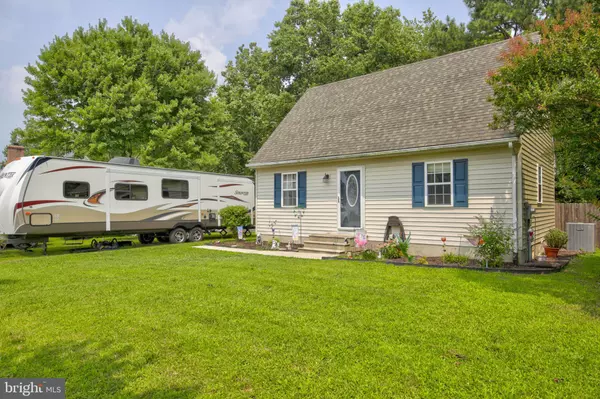$215,000
$194,900
10.3%For more information regarding the value of a property, please contact us for a free consultation.
8025 FARM HOUSE DR Hebron, MD 21830
3 Beds
2 Baths
1,035 SqFt
Key Details
Sold Price $215,000
Property Type Single Family Home
Sub Type Detached
Listing Status Sold
Purchase Type For Sale
Square Footage 1,035 sqft
Price per Sqft $207
Subdivision Farm House Acres
MLS Listing ID MDWC2000546
Sold Date 09/13/21
Style Cape Cod
Bedrooms 3
Full Baths 2
HOA Y/N N
Abv Grd Liv Area 1,035
Originating Board BRIGHT
Year Built 1985
Annual Tax Amount $1,414
Tax Year 2020
Lot Size 0.581 Acres
Acres 0.58
Lot Dimensions 0.00 x 0.00
Property Description
Welcome to Hebron! This charming 3 bedroom, 2 full bathroom Cape Cod is located on a tucked away street just outside city limits, keeping taxes low. Situated on more than half an acre, the ample yard offers plenty of space for outdoor relaxing, play areas, and additional storage. The inside of the home features an eat-in kitchen and cozy living room, with laundry located conveniently near the main floor bedroom. 8025 Farm House Drive is just minutes from Salisbury and an easy drive to Ocean City and Assateague Island. Schedule your showing before this gem is gone!
Location
State MD
County Wicomico
Area Wicomico Southwest (23-03)
Zoning AR
Rooms
Other Rooms Living Room, Kitchen
Main Level Bedrooms 1
Interior
Interior Features Breakfast Area, Carpet, Ceiling Fan(s), Combination Kitchen/Dining, Crown Moldings, Dining Area, Kitchen - Eat-In, Upgraded Countertops, Water Treat System
Hot Water Electric
Heating Heat Pump(s)
Cooling Ceiling Fan(s), Central A/C
Flooring Carpet
Equipment Built-In Microwave, Dishwasher, Dryer, Energy Efficient Appliances, Exhaust Fan, Icemaker, Oven/Range - Electric, Range Hood, Refrigerator, Stainless Steel Appliances, Stove, Washer, Water Heater
Fireplace N
Window Features Insulated
Appliance Built-In Microwave, Dishwasher, Dryer, Energy Efficient Appliances, Exhaust Fan, Icemaker, Oven/Range - Electric, Range Hood, Refrigerator, Stainless Steel Appliances, Stove, Washer, Water Heater
Heat Source Electric
Laundry Main Floor
Exterior
Exterior Feature Deck(s)
Fence Wood
Water Access N
Roof Type Architectural Shingle
Accessibility None
Porch Deck(s)
Garage N
Building
Lot Description Front Yard, Private
Story 2
Foundation Block, Crawl Space
Sewer Septic = # of BR
Water Private, Well
Architectural Style Cape Cod
Level or Stories 2
Additional Building Above Grade, Below Grade
Structure Type Dry Wall
New Construction N
Schools
Elementary Schools Westside
Middle Schools Mardela Middle & High School
High Schools Mardela Middle & High School
School District Wicomico County Public Schools
Others
Senior Community No
Tax ID 15-010894
Ownership Fee Simple
SqFt Source Assessor
Security Features Smoke Detector
Acceptable Financing Cash, Conventional, FHA, USDA, VA
Listing Terms Cash, Conventional, FHA, USDA, VA
Financing Cash,Conventional,FHA,USDA,VA
Special Listing Condition Standard
Read Less
Want to know what your home might be worth? Contact us for a FREE valuation!

Our team is ready to help you sell your home for the highest possible price ASAP

Bought with Betsy Silver • Coldwell Banker Realty





