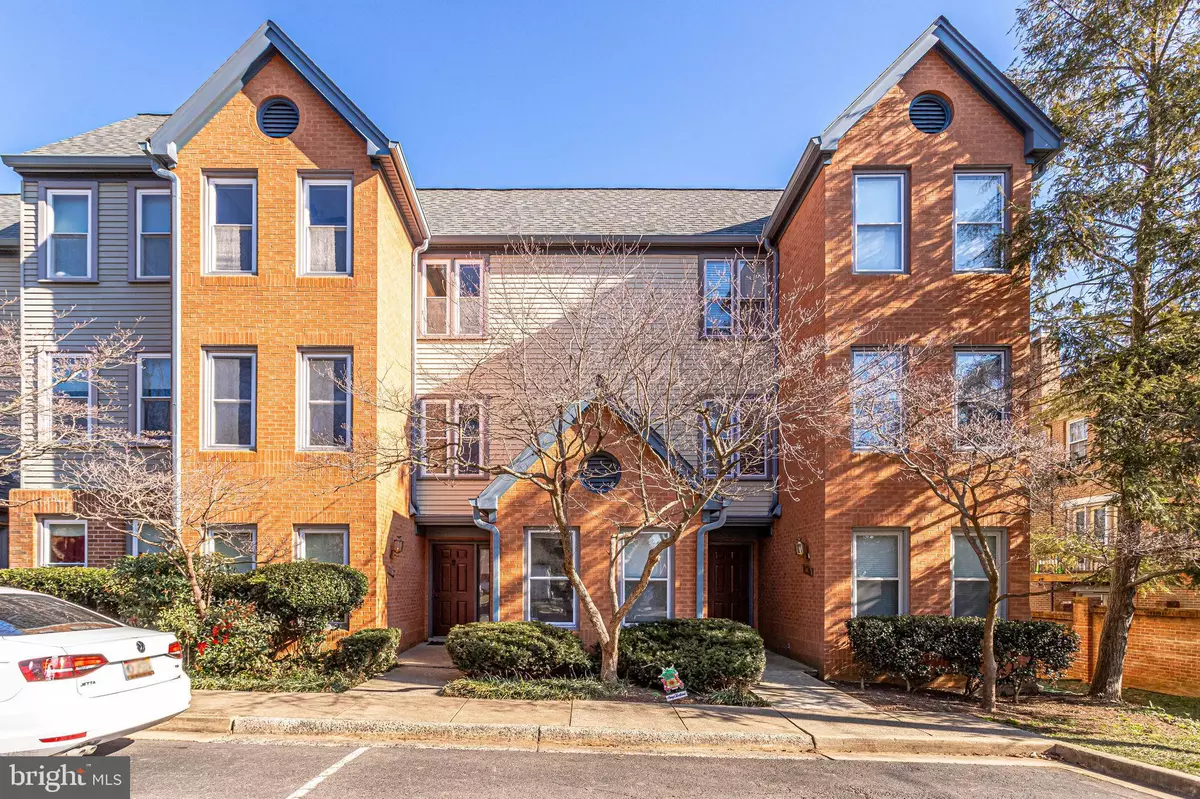$770,000
$785,000
1.9%For more information regarding the value of a property, please contact us for a free consultation.
2101 N ROLFE ST #D Arlington, VA 22209
3 Beds
3 Baths
1,478 SqFt
Key Details
Sold Price $770,000
Property Type Condo
Sub Type Condo/Co-op
Listing Status Sold
Purchase Type For Sale
Square Footage 1,478 sqft
Price per Sqft $520
Subdivision Dundree Hill
MLS Listing ID VAAR180678
Sold Date 05/24/21
Style Traditional
Bedrooms 3
Full Baths 3
Condo Fees $458/mo
HOA Y/N N
Abv Grd Liv Area 1,478
Originating Board BRIGHT
Year Built 1985
Annual Tax Amount $7,696
Tax Year 2021
Property Description
Immaculate and rarely available 3 bedroom + den and 3 full bath townhouse-style condo in wonderful Rosslyn location - walk to everything! This move-in ready home features approximately 1,500 square feet of finished space and upgrades galore! Brand new wide plank flooring, new carpet, fresh paint, updated bathrooms, new HVAC system (2019), new water heater (2021), high efficiency vinyl windows, main level office/4th bedroom, updated kitchen, Elfa closet systems, upper level laundry, wood burning fireplace, extensive built-ins, and private rear deck with city views. All of this less than 1 mile walk to Key Bridge, Rosslyn Metro, MOM's Organic, Courthouse, restaurants/shops and so much more. Steps to newly renovated Dawson Terrace Park and Custis Trail. Schedule a visit today!
Location
State VA
County Arlington
Zoning RESIDENTIAL
Interior
Interior Features Built-Ins, Carpet, Ceiling Fan(s), Chair Railings, Combination Dining/Living, Crown Moldings, Dining Area, Family Room Off Kitchen, Floor Plan - Open, Kitchen - Galley, Recessed Lighting, Tub Shower, Walk-in Closet(s), Wood Floors, Other
Hot Water Electric
Heating Heat Pump(s)
Cooling Central A/C
Fireplaces Number 1
Fireplaces Type Wood
Equipment Built-In Microwave, Dishwasher, Disposal, Dryer, Refrigerator, Stove, Washer, Water Heater
Fireplace Y
Window Features Energy Efficient,Vinyl Clad
Appliance Built-In Microwave, Dishwasher, Disposal, Dryer, Refrigerator, Stove, Washer, Water Heater
Heat Source Electric
Laundry Upper Floor
Exterior
Exterior Feature Deck(s)
Garage Spaces 1.0
Parking On Site 1
Amenities Available Other
Waterfront N
Water Access N
View City
Roof Type Architectural Shingle
Accessibility Other
Porch Deck(s)
Parking Type Off Street, On Street
Total Parking Spaces 1
Garage N
Building
Story 3
Sewer Public Sewer
Water Public
Architectural Style Traditional
Level or Stories 3
Additional Building Above Grade, Below Grade
New Construction N
Schools
Elementary Schools Taylor
Middle Schools Williamsburg
High Schools Yorktown
School District Arlington County Public Schools
Others
HOA Fee Include Common Area Maintenance,Ext Bldg Maint,Reserve Funds,Road Maintenance,Sewer,Trash,Water
Senior Community No
Tax ID 16-007-032
Ownership Condominium
Acceptable Financing Conventional, Cash, Other
Listing Terms Conventional, Cash, Other
Financing Conventional,Cash,Other
Special Listing Condition Standard
Read Less
Want to know what your home might be worth? Contact us for a FREE valuation!

Our team is ready to help you sell your home for the highest possible price ASAP

Bought with Keri K Shull • Optime Realty






