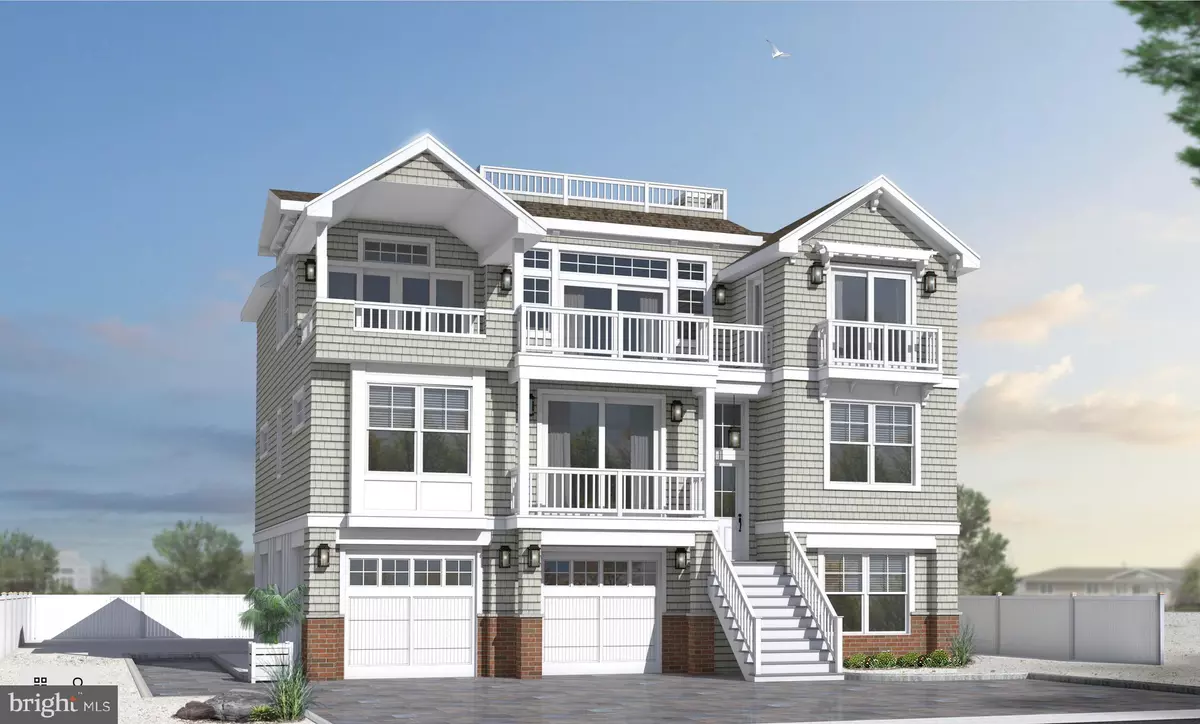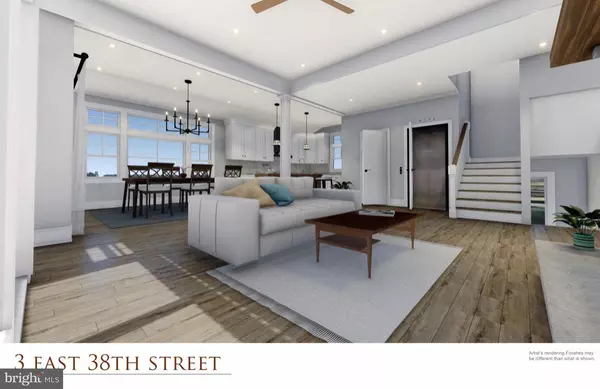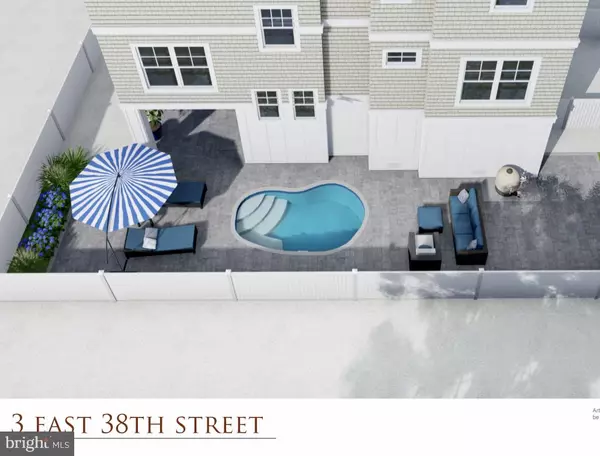$1,900,000
$2,095,000
9.3%For more information regarding the value of a property, please contact us for a free consultation.
3 38TH ST E Long Beach Township, NJ 08008
5 Beds
5 Baths
2,855 SqFt
Key Details
Sold Price $1,900,000
Property Type Single Family Home
Sub Type Detached
Listing Status Sold
Purchase Type For Sale
Square Footage 2,855 sqft
Price per Sqft $665
Subdivision Brant Beach
MLS Listing ID NJOC2001320
Sold Date 11/23/21
Style Coastal,Craftsman
Bedrooms 5
Full Baths 4
Half Baths 1
HOA Y/N N
Abv Grd Liv Area 2,855
Originating Board BRIGHT
Year Built 2021
Tax Year 2021
Lot Size 5,625 Sqft
Acres 0.13
Lot Dimensions 75x75
Property Description
Oceanblock in the Brant Beach section of LBI. Quality New Construction by Bob
Meyer Homes. Located minutes from the bridge onto the island and close to the
beach. This new home will is 2850 sq ft of living space. The home features
include: 5 bedrooms, 4.5 bathrooms, all high end, coastal friendly materials,
engineered wide plank hardwood flooring, high-end custom shaker cabinets, top
of the line stainless steel appliances, gas fireplace with tile and shiplap surround,
wet bar, 3 stop elevator, 2-zoned HVAC, tankless hot water heater, custom
interior trim package (including wainscoting and shiplap in certain areas), and
granite countertops. Outside will be a 9X16 Maui Cocktail pool and hardscape
paver patio area as well as a covered patio area on the ground level, outdoor
shower, and privacy fence. Generous decking off the front of the house with one
section covered and as well as an open area. The Master Bedroom Suite has a
balcony railing and 2 walk in closets. The rooftop deck will provide ocean views
and bay views.
Location
State NJ
County Ocean
Area Long Beach Twp (21518)
Zoning RESIDENTIAL
Direction South
Rooms
Main Level Bedrooms 4
Interior
Interior Features Bar, Ceiling Fan(s), Chair Railings, Combination Kitchen/Dining, Dining Area, Efficiency, Elevator, Entry Level Bedroom, Family Room Off Kitchen, Floor Plan - Open, Kitchen - Eat-In, Kitchen - Gourmet, Recessed Lighting, Wainscotting, Walk-in Closet(s), Wet/Dry Bar, Wine Storage, Wood Floors
Hot Water Tankless
Heating Forced Air, Central, Programmable Thermostat
Cooling Central A/C
Flooring Ceramic Tile, Concrete, Hardwood
Equipment Built-In Microwave, Dishwasher, Disposal, Dryer, Dryer - Front Loading, Oven - Self Cleaning, Oven/Range - Gas, Range Hood, Refrigerator, Stainless Steel Appliances, Water Heater - Tankless, Washer - Front Loading
Furnishings No
Fireplace Y
Window Features Bay/Bow,Double Hung,Energy Efficient,Screens
Appliance Built-In Microwave, Dishwasher, Disposal, Dryer, Dryer - Front Loading, Oven - Self Cleaning, Oven/Range - Gas, Range Hood, Refrigerator, Stainless Steel Appliances, Water Heater - Tankless, Washer - Front Loading
Heat Source Natural Gas
Laundry Lower Floor, Washer In Unit, Dryer In Unit
Exterior
Exterior Feature Balcony, Brick, Deck(s), Patio(s)
Parking Features Additional Storage Area, Garage - Front Entry, Inside Access
Garage Spaces 6.0
Fence Vinyl
Pool Fenced, Heated, Saltwater
Utilities Available Above Ground, Cable TV, Electric Available, Natural Gas Available, Sewer Available, Water Available
Water Access N
View Bay, Ocean
Roof Type Architectural Shingle,Fiberglass
Accessibility 2+ Access Exits, Doors - Swing In, Elevator
Porch Balcony, Brick, Deck(s), Patio(s)
Attached Garage 2
Total Parking Spaces 6
Garage Y
Building
Story 3
Sewer Public Sewer
Water Public
Architectural Style Coastal, Craftsman
Level or Stories 3
Additional Building Above Grade
Structure Type 9'+ Ceilings,Cathedral Ceilings,Dry Wall
New Construction Y
Schools
Elementary Schools Long Beach Island Grade School
School District Southern Regional Schools
Others
Pets Allowed Y
Senior Community No
Tax ID NO TAX RECORD
Ownership Fee Simple
SqFt Source Estimated
Special Listing Condition Standard
Pets Allowed No Pet Restrictions
Read Less
Want to know what your home might be worth? Contact us for a FREE valuation!

Our team is ready to help you sell your home for the highest possible price ASAP

Bought with Christopher J Baumann • BHHS Zack Shore REALTORS





